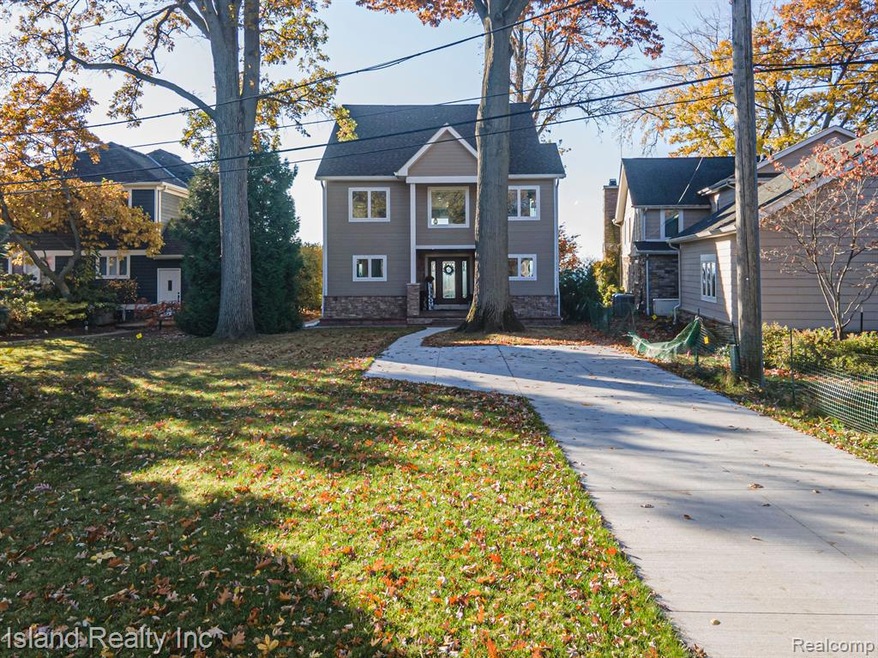
$699,000
- 4 Beds
- 3 Baths
- 2,178 Sq Ft
- 27607 Elba Dr
- Grosse Ile, MI
Waterfront Mid-Century Modern Ranch on exclusive Elba Island! Direct Waterfront! Imagine the place you call home feels like you're on vacation! This 4 bedroom, 3 bath home offers 2,178 sq ft of living space on nearly a 1/2 acre lot with 90 feet of sea walled frontage and direct water access. Enjoy breathtaking views of Fox & Dynamite Islands, the Hole in the Wall, Canadian shoreline, and the
Maria Starkey MBA Realty
