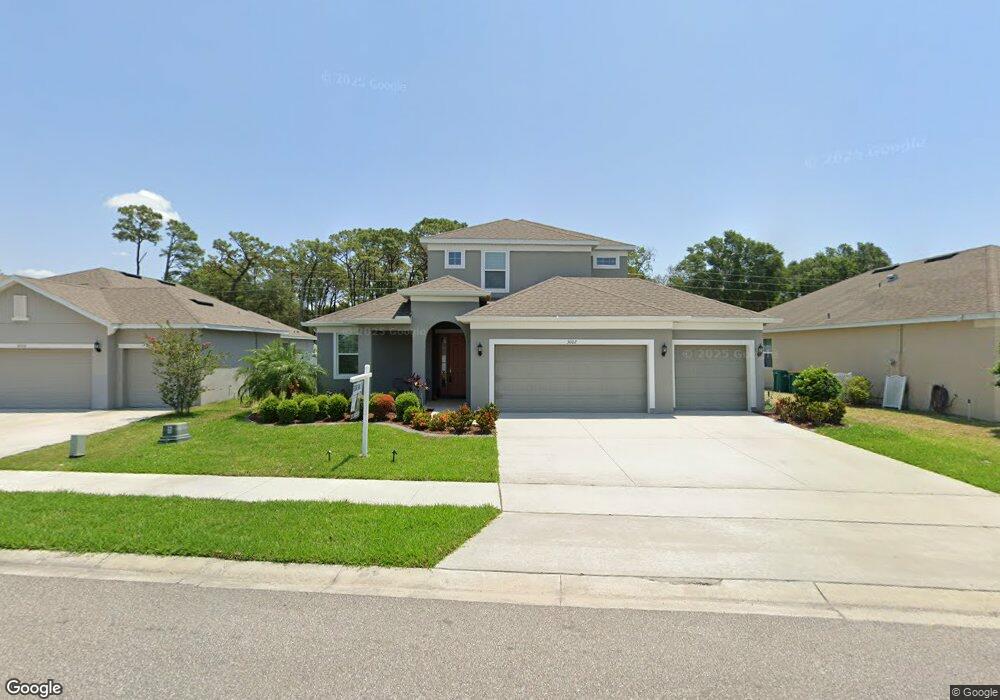3002 Bethpage Loop Mount Dora, FL 32757
Estimated Value: $440,000 - $538,000
4
Beds
4
Baths
2,570
Sq Ft
$190/Sq Ft
Est. Value
About This Home
This home is located at 3002 Bethpage Loop, Mount Dora, FL 32757 and is currently estimated at $487,742, approximately $189 per square foot. 3002 Bethpage Loop is a home located in Lake County with nearby schools including Sorrento Elementary School, Mt. Dora Middle School, and Mt. Dora High School.
Ownership History
Date
Name
Owned For
Owner Type
Purchase Details
Closed on
Apr 2, 2019
Sold by
Park Square Enterprises Llc
Bought by
Choi Chun K and Choi Kyung S
Current Estimated Value
Home Financials for this Owner
Home Financials are based on the most recent Mortgage that was taken out on this home.
Original Mortgage
$215,000
Interest Rate
3.82%
Mortgage Type
New Conventional
Create a Home Valuation Report for This Property
The Home Valuation Report is an in-depth analysis detailing your home's value as well as a comparison with similar homes in the area
Home Values in the Area
Average Home Value in this Area
Purchase History
| Date | Buyer | Sale Price | Title Company |
|---|---|---|---|
| Choi Chun K | $325,000 | Psh Title Llc |
Source: Public Records
Mortgage History
| Date | Status | Borrower | Loan Amount |
|---|---|---|---|
| Previous Owner | Choi Chun K | $215,000 |
Source: Public Records
Tax History
| Year | Tax Paid | Tax Assessment Tax Assessment Total Assessment is a certain percentage of the fair market value that is determined by local assessors to be the total taxable value of land and additions on the property. | Land | Improvement |
|---|---|---|---|---|
| 2026 | $4,928 | $308,770 | -- | -- |
| 2025 | $4,430 | $300,360 | -- | -- |
| 2024 | $4,430 | $300,360 | -- | -- |
| 2023 | $4,430 | $283,130 | $0 | $0 |
| 2022 | $4,594 | $274,890 | $0 | $0 |
| 2021 | $4,430 | $266,892 | $0 | $0 |
| 2020 | $4,592 | $263,208 | $0 | $0 |
| 2019 | $757 | $37,338 | $0 | $0 |
| 2018 | $0 | $0 | $0 | $0 |
Source: Public Records
Map
Nearby Homes
- 3301 Bethpage Loop
- 3725 Deer Ridge Dr
- 3343 Wolf Run Rd
- 3716 Deer Ridge Dr
- 3741 Deer Ridge Dr
- 1361 Aronimink Dr
- 3740 Deer Ridge Dr
- 3757 Deer Ridge Dr
- 1178 Merion Dr
- 3765 Deer Ridge Dr
- 21135 Peckham Ave
- 1262 Merion Dr
- 1051 Cloud Ridge Ct
- 1754 Point o Woods Ct
- 1019 Cloud Ridge Ct
- 1026 Cloud Ridge Ct
- 2463 Natoma Blvd
- Lot 34 Wolf Branch Rd
- 2391 Natoma Blvd
- Daytona Plan at Summerbrooke
- 3002 Beth Page Loop
- 3006 Beth Page Loop
- 1484 Merion Dr
- 3010 Bethpage Loop
- 1470 Merion Dr
- 3445 Bethpage Loop
- 3014 Bethpage Loop
- 3272 Dornich Dr
- 1466 Drive
- 1466 Merion Dr
- 3421 Bethpage Loop
- 3421 Beth Page Loop
- 1473 Merion Dr
- 1390 Niles Rd
- 1450 Merion Dr
- 1450 Merion Dr
- 3018 Beth Page Loop
- 3266 Dornich Dr
- 1459 Merion Dr
- 3401 Beth Page Loop
