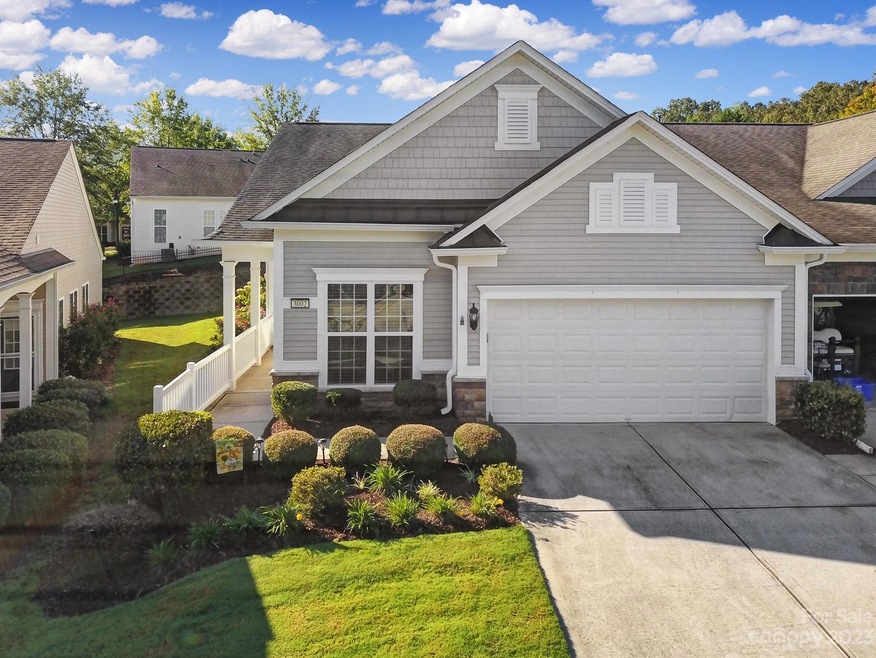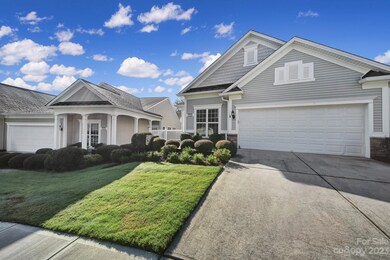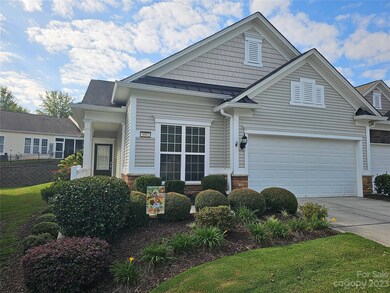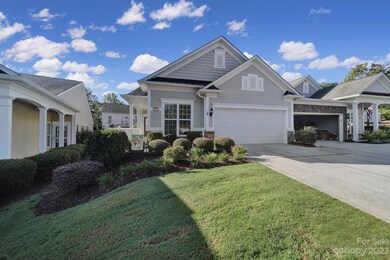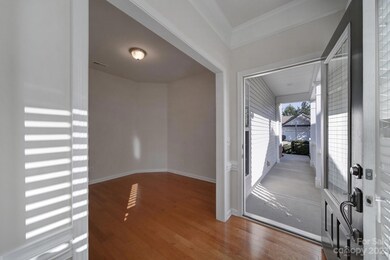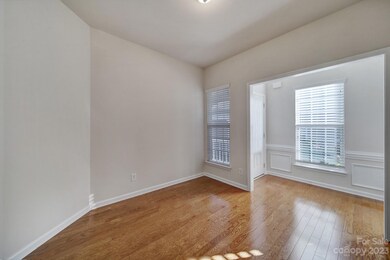
3002 Edisto Way Fort Mill, SC 29707
Estimated Value: $359,000 - $404,000
Highlights
- Golf Course Community
- Senior Community
- Pond
- Fitness Center
- Clubhouse
- Community Indoor Pool
About This Home
As of November 2023Come enjoy this lovely home nestled into the serene villas section of Sun City Carolina Lakes. This end unit home offers you all the space you will need on one level. From the driveway this gorgeously manicured landscaping ushers you into this freshly painted home. Entering the front door your greeted with a Office/Flex room. Step further in and the great room invites you in with an abundance of natural sunlight and plenty of space for entertaining. Off the Kitchen is the dinning area that leads to a sliding glass door connecting a beautiful screened in porch. The spacious primary bedroom has ensuite bathroom with dual sink vanity, walk in shower and walk in closet. Secondary bedroom is down the hall with a full bathroom for guests.
This age 55 and highly sought after age 55+ Community that offers a long list of resort style amenities and activities for the active adult lifestyle. Lawn Maintenance is included in the HOA.
Last Agent to Sell the Property
Real Broker, LLC Brokerage Email: rkatrowski@paraclerealty.com License #104736 Listed on: 09/29/2023

Co-Listed By
Real Broker, LLC Brokerage Email: rkatrowski@paraclerealty.com License #311748
Townhouse Details
Home Type
- Townhome
Est. Annual Taxes
- $2,804
Year Built
- Built in 2010
Lot Details
- 1
HOA Fees
- $383 Monthly HOA Fees
Parking
- 2 Car Garage
- Driveway
Home Design
- Slab Foundation
- Vinyl Siding
Interior Spaces
- 1-Story Property
- Screened Porch
- Laundry Room
Kitchen
- Gas Cooktop
- Dishwasher
- Disposal
Bedrooms and Bathrooms
- 2 Main Level Bedrooms
- 2 Full Bathrooms
Utilities
- Forced Air Heating and Cooling System
- Vented Exhaust Fan
- Heating System Uses Natural Gas
- Gas Water Heater
- Cable TV Available
Additional Features
- Pond
- End Unit
Listing and Financial Details
- Assessor Parcel Number 00160-0B-102.00
Community Details
Overview
- Senior Community
- Associa Carolinas Association, Phone Number (803) 547-8858
- Built by Pulte
- Sun City Carolina Lakes Subdivision, Muifield Floorplan
- Mandatory home owners association
Amenities
- Clubhouse
Recreation
- Golf Course Community
- Tennis Courts
- Indoor Game Court
- Community Playground
- Fitness Center
- Community Indoor Pool
- Dog Park
- Trails
Ownership History
Purchase Details
Home Financials for this Owner
Home Financials are based on the most recent Mortgage that was taken out on this home.Purchase Details
Purchase Details
Home Financials for this Owner
Home Financials are based on the most recent Mortgage that was taken out on this home.Similar Homes in Fort Mill, SC
Home Values in the Area
Average Home Value in this Area
Purchase History
| Date | Buyer | Sale Price | Title Company |
|---|---|---|---|
| Wolfe Frances M | $245,000 | -- | |
| Vogel Leo F | -- | -- | |
| Vogel Leo F | $194,980 | -- |
Mortgage History
| Date | Status | Borrower | Loan Amount |
|---|---|---|---|
| Open | Wolfe Frances M | $248,000 | |
| Previous Owner | Vogel Leo F | $105,335 |
Property History
| Date | Event | Price | Change | Sq Ft Price |
|---|---|---|---|---|
| 11/08/2023 11/08/23 | Sold | $367,000 | -0.8% | $260 / Sq Ft |
| 10/11/2023 10/11/23 | Pending | -- | -- | -- |
| 09/29/2023 09/29/23 | For Sale | $370,000 | -- | $262 / Sq Ft |
Tax History Compared to Growth
Tax History
| Year | Tax Paid | Tax Assessment Tax Assessment Total Assessment is a certain percentage of the fair market value that is determined by local assessors to be the total taxable value of land and additions on the property. | Land | Improvement |
|---|---|---|---|---|
| 2024 | $2,804 | $14,368 | $3,040 | $11,328 |
| 2023 | $1,790 | $10,352 | $2,240 | $8,112 |
| 2022 | $1,732 | $10,352 | $2,240 | $8,112 |
| 2021 | $1,705 | $10,352 | $2,240 | $8,112 |
| 2020 | $1,656 | $9,808 | $2,400 | $7,408 |
| 2019 | $3,317 | $9,808 | $2,400 | $7,408 |
| 2018 | $3,192 | $9,808 | $2,400 | $7,408 |
| 2017 | $1,929 | $0 | $0 | $0 |
| 2016 | $1,684 | $0 | $0 | $0 |
| 2015 | $1,110 | $0 | $0 | $0 |
| 2014 | $1,110 | $0 | $0 | $0 |
| 2013 | $1,110 | $0 | $0 | $0 |
Agents Affiliated with this Home
-
Roslyn Katrowski

Seller's Agent in 2023
Roslyn Katrowski
Real Broker, LLC
(704) 315-9695
4 in this area
38 Total Sales
-
Tony Katrowski
T
Seller Co-Listing Agent in 2023
Tony Katrowski
Real Broker, LLC
(704) 999-7011
2 in this area
10 Total Sales
-
Wendy Dickinson

Buyer's Agent in 2023
Wendy Dickinson
Coldwell Banker Realty
(704) 236-2739
24 in this area
389 Total Sales
Map
Source: Canopy MLS (Canopy Realtor® Association)
MLS Number: 4070855
APN: 0016O-0B-102.00
- 2036 Hudson Ln
- 5011 Broad Ln
- 9003 Smokey Hill Ln
- 6044 Great Basin Ln
- 1001 Mesa Verde Dr
- 1488 River Bend Blvd
- 8107 Crater Lake Dr
- 2087 Yellowstone Dr
- 2106 Yellowstone Dr
- 3935 Yosemite Way
- 7203 Shenandoah Dr
- 2224 Hartwell Ln
- 2158 Hartwell Ln
- 2221 Hartwell Ln
- 55327 Derringer Ave
- 52538 Winchester St
- 4044 Murray St
- 4030 Ambleside Dr
- 51041 Arrieta Ct
- 9504 van Wyck Rd
- 3002 Edisto Way
- 3002 Edisto Way Unit 3002
- 3000 Edisto Way
- 3004 Edisto Way
- 3006 Edisto Way
- 2007 Hudson Ln
- 2007 Hudson Ln Unit 37326
- 2005 Hudson Ln Unit 40226
- 2005 Hudson Ln
- 2009 Hudson Ln
- 2003 Hudson Ln
- 3008 Edisto Way
- 2011 Hudson Ln Unit 3802
- 2011 Hudson Ln
- 3003 Edisto Way
- 3005 Edisto Way
- 6002 Little Bighorn Ct
- 2013 Hudson Ln
- 3010 Edisto Way
- 3007 Edisto Way
