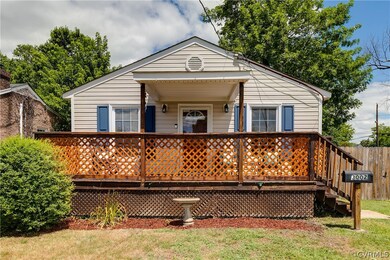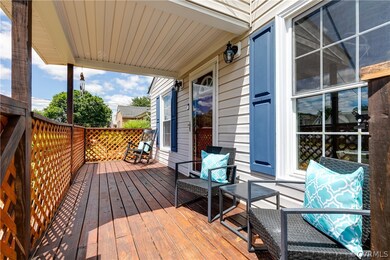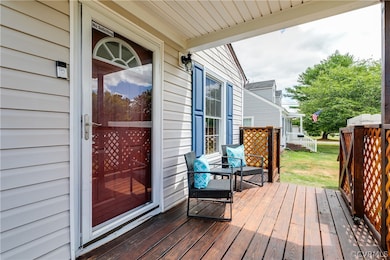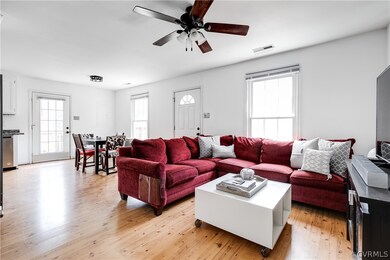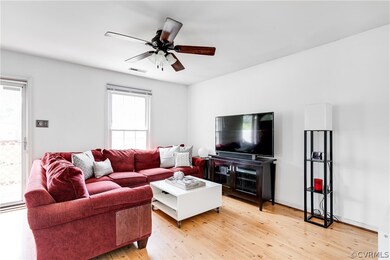
3002 Ruthland Rd Henrico, VA 23228
Lakeside NeighborhoodHighlights
- Front Porch
- Central Air
- Dining Area
- En-Suite Primary Bedroom
- Ceiling Fan
- Level Lot
About This Home
As of September 2024Terrific one-level home in sought-after Lakeside! A breezy front porch welcomes you into this 3 bedroom 1.5 bath home with a lovely open floor plan that's perfect for family time as well as entertaining. Built in 1990, the home has been nicely updated with fresh paint, durable laminate flooring, newer systems, and a bright kitchen with stainless appliances. A center hall leads to three good-sized bedrooms and a nifty bathroom arrangement that allows the primary bedroom to have a private half bath. The huge backyard is fully fenced and features a firepit and a large shed/workshop with electricity and heating and cooling. Newer hot water heater (2021) and heat pump (2014). County living with city convenience to Lewis Ginter Botanical Gardens, Bryan Park, major interstates, and the fun shops and restaurants on Lakeside Avenue. This is Lakeside living at its best!
Last Agent to Sell the Property
Shaheen Ruth Martin & Fonville Brokerage Email: info@srmfre.com License #0225213688 Listed on: 07/01/2024

Last Buyer's Agent
James Melton
Keeton & Co Real Estate License #0225261182
Home Details
Home Type
- Single Family
Est. Annual Taxes
- $1,859
Year Built
- Built in 1990
Lot Details
- 8,111 Sq Ft Lot
- Street terminates at a dead end
- Back Yard Fenced
- Level Lot
- Zoning described as R4
Parking
- Off-Street Parking
Home Design
- Frame Construction
- Vinyl Siding
Interior Spaces
- 1,000 Sq Ft Home
- 1-Story Property
- Ceiling Fan
- Dining Area
- Laminate Flooring
- Crawl Space
Kitchen
- Oven
- Electric Cooktop
- Dishwasher
- Laminate Countertops
Bedrooms and Bathrooms
- 3 Bedrooms
- En-Suite Primary Bedroom
Laundry
- Dryer
- Washer
Outdoor Features
- Outbuilding
- Front Porch
Schools
- Holladay Elementary School
- Moody Middle School
- Hermitage High School
Utilities
- Central Air
- Heat Pump System
- Water Heater
Community Details
- Ruthland Subdivision
Listing and Financial Details
- Tax Lot 27
- Assessor Parcel Number 775-748-2944
Ownership History
Purchase Details
Home Financials for this Owner
Home Financials are based on the most recent Mortgage that was taken out on this home.Purchase Details
Home Financials for this Owner
Home Financials are based on the most recent Mortgage that was taken out on this home.Purchase Details
Home Financials for this Owner
Home Financials are based on the most recent Mortgage that was taken out on this home.Purchase Details
Purchase Details
Home Financials for this Owner
Home Financials are based on the most recent Mortgage that was taken out on this home.Similar Homes in Henrico, VA
Home Values in the Area
Average Home Value in this Area
Purchase History
| Date | Type | Sale Price | Title Company |
|---|---|---|---|
| Bargain Sale Deed | $266,500 | Fidelity National Title | |
| Warranty Deed | $165,000 | Amrock Inc | |
| Warranty Deed | $92,505 | -- | |
| Warranty Deed | $164,297 | -- | |
| Warranty Deed | $86,800 | -- |
Mortgage History
| Date | Status | Loan Amount | Loan Type |
|---|---|---|---|
| Open | $53,300 | New Conventional | |
| Open | $213,200 | New Conventional | |
| Previous Owner | $161,000 | Stand Alone Refi Refinance Of Original Loan | |
| Previous Owner | $160,050 | New Conventional | |
| Previous Owner | $65,000 | Stand Alone Refi Refinance Of Original Loan | |
| Previous Owner | $85,412 | FHA |
Property History
| Date | Event | Price | Change | Sq Ft Price |
|---|---|---|---|---|
| 09/09/2024 09/09/24 | Sold | $266,500 | -4.5% | $267 / Sq Ft |
| 08/10/2024 08/10/24 | Pending | -- | -- | -- |
| 08/05/2024 08/05/24 | Price Changed | $279,000 | -2.8% | $279 / Sq Ft |
| 07/31/2024 07/31/24 | Price Changed | $287,000 | -2.0% | $287 / Sq Ft |
| 07/20/2024 07/20/24 | Price Changed | $293,000 | -2.0% | $293 / Sq Ft |
| 07/10/2024 07/10/24 | For Sale | $299,000 | 0.0% | $299 / Sq Ft |
| 07/08/2024 07/08/24 | Pending | -- | -- | -- |
| 07/02/2024 07/02/24 | For Sale | $299,000 | +223.2% | $299 / Sq Ft |
| 06/25/2013 06/25/13 | Sold | $92,505 | +1.7% | $93 / Sq Ft |
| 06/13/2013 06/13/13 | Pending | -- | -- | -- |
| 05/16/2013 05/16/13 | For Sale | $91,000 | -- | $91 / Sq Ft |
Tax History Compared to Growth
Tax History
| Year | Tax Paid | Tax Assessment Tax Assessment Total Assessment is a certain percentage of the fair market value that is determined by local assessors to be the total taxable value of land and additions on the property. | Land | Improvement |
|---|---|---|---|---|
| 2024 | $2,331 | $218,700 | $68,000 | $150,700 |
| 2023 | $1,859 | $218,700 | $68,000 | $150,700 |
| 2022 | $1,594 | $187,500 | $64,000 | $123,500 |
| 2021 | $1,532 | $163,700 | $52,000 | $111,700 |
| 2020 | $1,424 | $163,700 | $52,000 | $111,700 |
| 2019 | $1,288 | $148,100 | $46,000 | $102,100 |
| 2018 | $1,208 | $138,800 | $44,000 | $94,800 |
| 2017 | $1,162 | $133,600 | $42,000 | $91,600 |
| 2016 | $1,081 | $124,200 | $40,000 | $84,200 |
| 2015 | $1,117 | $124,200 | $40,000 | $84,200 |
| 2014 | $1,117 | $128,400 | $40,000 | $88,400 |
Agents Affiliated with this Home
-
Sally Hawthorne

Seller's Agent in 2024
Sally Hawthorne
Shaheen Ruth Martin & Fonville
(804) 357-2109
1 in this area
162 Total Sales
-
J
Buyer's Agent in 2024
James Melton
Keeton & Co Real Estate
-
Charles Cornwell

Seller's Agent in 2013
Charles Cornwell
First Presidential Properties
(804) 475-9218
3 in this area
634 Total Sales
-
Robert Price

Buyer's Agent in 2013
Robert Price
ERA Woody Hogg & Assoc
(804) 427-5121
3 in this area
21 Total Sales
Map
Source: Central Virginia Regional MLS
MLS Number: 2416076
APN: 775-748-2944
- 2912 Pinehurst Rd
- 2912 Lincoln Ave
- 6112 Staples Mill Rd
- 3005 Briar Ln
- 2702 Lincoln Ave
- 5508 Impala Dr
- 21 Meadowlark Ln
- 21 Rock Garden Ln
- 6 Waterfall Rd
- 27 Red Fox Ln
- 4 Little Brook Ln
- 2909 Ginter St
- 2618 Parkside Ave
- 2610 Parkside Ave
- 2505 Burnley Ave
- 2704 Greenway Ave
- 6711 Fernwood St
- 2518 Parkside Ave
- 2511 Kenwood Ave
- 2825 Oakland Ave


