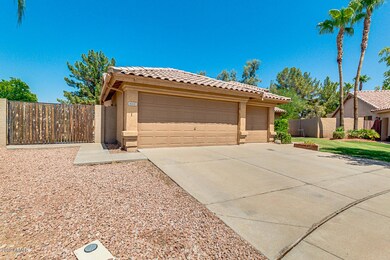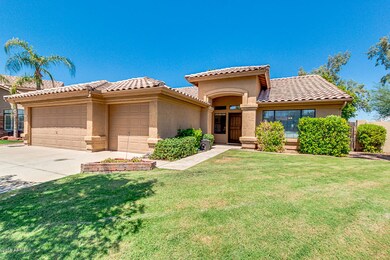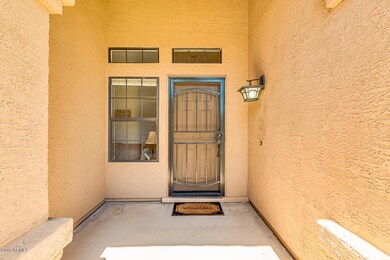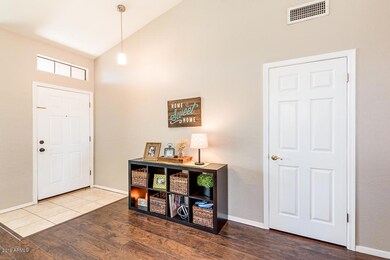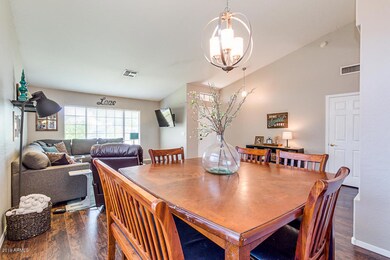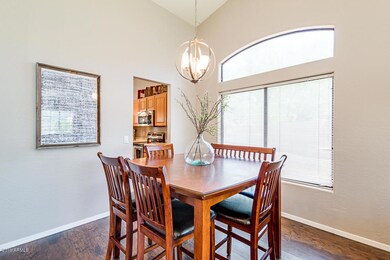
3002 S Marigold Place Chandler, AZ 85248
Ocotillo NeighborhoodHighlights
- Golf Course Community
- Private Pool
- Vaulted Ceiling
- Jacobson Elementary School Rated A
- 0.27 Acre Lot
- Wood Flooring
About This Home
As of July 2025Prepare to be amazed! Come and see this wonderful 3 bed,den, 2 bath property now for sale in Chandler! Grassy and desert landscaping, 3 car garage, vaulted ceilings, dining/living areas, and neutral paint throughout, this home has it all and much more! The gorgeous kitchen boasts ample cabinetry, a pantry, tile countertops, and matching stainless steel appliances. The grandiose master bedroom features a spacious walk-in closet and a full bath with double sinks as well as separate tub and shower. The expansive backyard includes a covered patio, seating area, and a sparkling blue pool perfect for the summer! Homes this great never last long, don't waste any time and schedule a showing today!
Last Agent to Sell the Property
Keller Williams Realty East Valley License #SA527250000 Listed on: 09/06/2019

Last Buyer's Agent
Keller Williams Realty East Valley License #SA527250000 Listed on: 09/06/2019

Home Details
Home Type
- Single Family
Est. Annual Taxes
- $2,365
Year Built
- Built in 1995
Lot Details
- 0.27 Acre Lot
- Cul-De-Sac
- Desert faces the front and back of the property
- Block Wall Fence
- Front and Back Yard Sprinklers
- Sprinklers on Timer
- Grass Covered Lot
HOA Fees
- $64 Monthly HOA Fees
Parking
- 3 Car Direct Access Garage
- Garage Door Opener
Home Design
- Wood Frame Construction
- Tile Roof
- Stucco
Interior Spaces
- 1,929 Sq Ft Home
- 1-Story Property
- Vaulted Ceiling
- Ceiling Fan
- Double Pane Windows
- Solar Screens
Kitchen
- Eat-In Kitchen
- <<builtInMicrowave>>
Flooring
- Wood
- Carpet
- Tile
Bedrooms and Bathrooms
- 3 Bedrooms
- Primary Bathroom is a Full Bathroom
- 2 Bathrooms
- Dual Vanity Sinks in Primary Bathroom
- Bathtub With Separate Shower Stall
Outdoor Features
- Private Pool
- Covered patio or porch
Schools
- Anna Marie Jacobson Elementary School
- Bogle Junior High School
- Hamilton High School
Utilities
- Central Air
- Heating Available
- High Speed Internet
- Cable TV Available
Listing and Financial Details
- Tax Lot 87
- Assessor Parcel Number 303-39-455
Community Details
Overview
- Association fees include ground maintenance
- Ocotillo Association, Phone Number (480) 704-2900
- Built by Beazer Homes
- Stillwater Cove Subdivision
Recreation
- Golf Course Community
- Tennis Courts
- Community Playground
- Bike Trail
Ownership History
Purchase Details
Home Financials for this Owner
Home Financials are based on the most recent Mortgage that was taken out on this home.Purchase Details
Home Financials for this Owner
Home Financials are based on the most recent Mortgage that was taken out on this home.Purchase Details
Home Financials for this Owner
Home Financials are based on the most recent Mortgage that was taken out on this home.Purchase Details
Home Financials for this Owner
Home Financials are based on the most recent Mortgage that was taken out on this home.Similar Homes in the area
Home Values in the Area
Average Home Value in this Area
Purchase History
| Date | Type | Sale Price | Title Company |
|---|---|---|---|
| Warranty Deed | $389,000 | Magnus Title Agency | |
| Warranty Deed | $205,000 | Arizona Title Agency Inc | |
| Warranty Deed | $150,628 | Lawyers Title Of Arizona Inc | |
| Corporate Deed | -- | Lawyers Title Of Arizona Inc |
Mortgage History
| Date | Status | Loan Amount | Loan Type |
|---|---|---|---|
| Open | $315,000 | New Conventional | |
| Closed | $311,200 | New Conventional | |
| Previous Owner | $260,400 | New Conventional | |
| Previous Owner | $294,000 | New Conventional | |
| Previous Owner | $85,000 | Stand Alone Second | |
| Previous Owner | $50,000 | Unknown | |
| Previous Owner | $15,000 | Unknown | |
| Previous Owner | $194,750 | New Conventional | |
| Previous Owner | $143,000 | New Conventional |
Property History
| Date | Event | Price | Change | Sq Ft Price |
|---|---|---|---|---|
| 07/11/2025 07/11/25 | Sold | $599,000 | 0.0% | $311 / Sq Ft |
| 05/06/2025 05/06/25 | For Sale | $599,000 | 0.0% | $311 / Sq Ft |
| 09/05/2024 09/05/24 | Rented | $3,750 | +2.7% | -- |
| 08/07/2024 08/07/24 | Under Contract | -- | -- | -- |
| 07/18/2024 07/18/24 | For Rent | $3,650 | -2.5% | -- |
| 08/05/2023 08/05/23 | Rented | $3,745 | +4.2% | -- |
| 07/25/2023 07/25/23 | Under Contract | -- | -- | -- |
| 07/17/2023 07/17/23 | Price Changed | $3,595 | -1.5% | $2 / Sq Ft |
| 07/02/2023 07/02/23 | For Rent | $3,650 | 0.0% | -- |
| 12/02/2019 12/02/19 | Sold | $389,000 | 0.0% | $202 / Sq Ft |
| 10/08/2019 10/08/19 | Price Changed | $389,000 | -1.3% | $202 / Sq Ft |
| 09/06/2019 09/06/19 | For Sale | $394,000 | -- | $204 / Sq Ft |
Tax History Compared to Growth
Tax History
| Year | Tax Paid | Tax Assessment Tax Assessment Total Assessment is a certain percentage of the fair market value that is determined by local assessors to be the total taxable value of land and additions on the property. | Land | Improvement |
|---|---|---|---|---|
| 2025 | $2,576 | $33,526 | -- | -- |
| 2024 | $2,522 | $31,930 | -- | -- |
| 2023 | $2,522 | $46,230 | $9,240 | $36,990 |
| 2022 | $2,434 | $34,610 | $6,920 | $27,690 |
| 2021 | $2,551 | $34,220 | $6,840 | $27,380 |
| 2020 | $2,540 | $32,610 | $6,520 | $26,090 |
| 2019 | $2,442 | $32,160 | $6,430 | $25,730 |
| 2018 | $2,365 | $30,280 | $6,050 | $24,230 |
| 2017 | $2,204 | $28,070 | $5,610 | $22,460 |
| 2016 | $2,124 | $28,800 | $5,760 | $23,040 |
| 2015 | $2,058 | $26,930 | $5,380 | $21,550 |
Agents Affiliated with this Home
-
Amy Nelson

Seller's Agent in 2025
Amy Nelson
Keller Williams Realty East Valley
(480) 510-8193
22 in this area
162 Total Sales
-
Susan Smeriglio

Buyer's Agent in 2025
Susan Smeriglio
West USA Realty
(480) 262-0833
21 Total Sales
-
Kimberly D. Hunter

Seller's Agent in 2024
Kimberly D. Hunter
RE/MAX
(602) 695-4163
20 Total Sales
-
K
Buyer's Agent in 2023
Kimberly D. Hunter O'Rourke
RE/MAX
Map
Source: Arizona Regional Multiple Listing Service (ARMLS)
MLS Number: 5975344
APN: 303-39-455
- 2754 S Apache Dr
- 1055 W Diamondback Dr
- 1403 W Goldfinch Way
- 1471 W Canary Way
- 3327 S Felix Way
- 1590 W Desert Broom Dr
- 1420 W Raven Dr
- 705 W Queen Creek Rd Unit 2062
- 705 W Queen Creek Rd Unit 1201
- 705 W Queen Creek Rd Unit 2126
- 705 W Queen Creek Rd Unit 2158
- 705 W Queen Creek Rd Unit 2006
- 714 W Desert Broom Dr
- 1705 W Lark Dr
- 705 W Desert Broom Dr
- 3682 S Rosemary Dr
- 2741 S Pleasant Place
- 1807 W Canary Way
- 642 W Crane Ct
- 2438 S Chestnut Place

