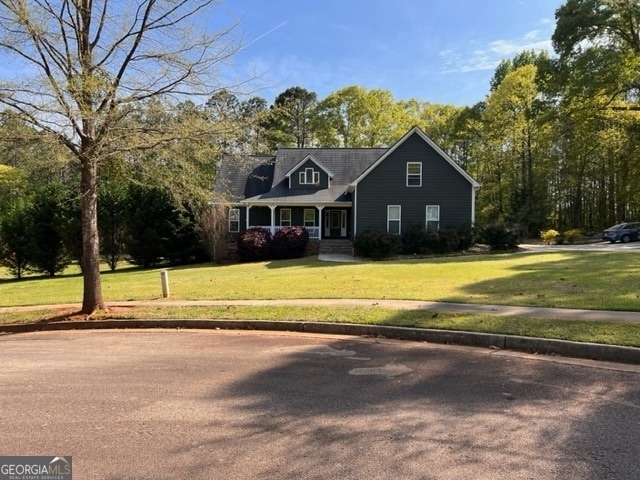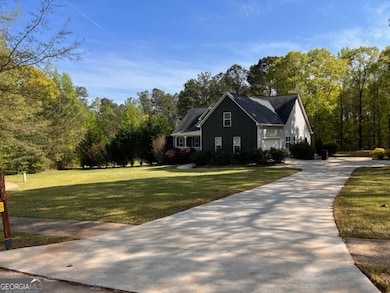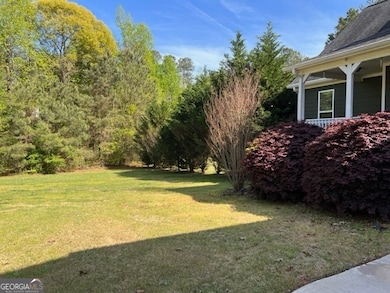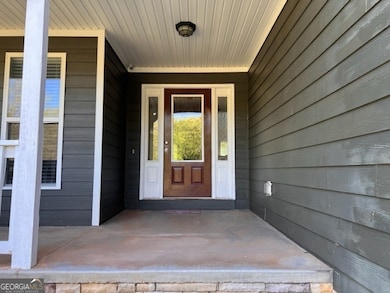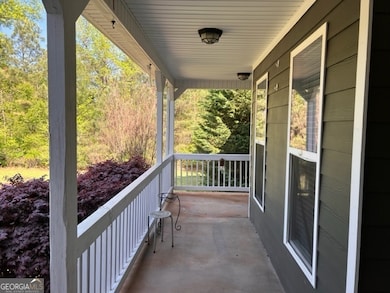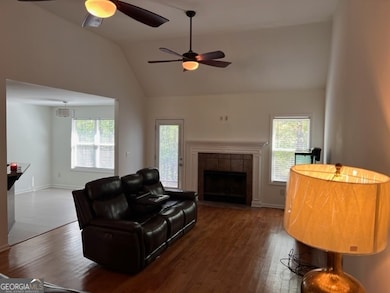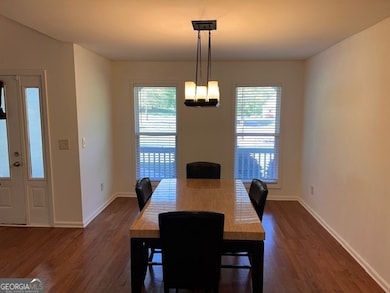3002 Sarah Ln Griffin, GA 30224
Spalding County NeighborhoodEstimated payment $2,281/month
Highlights
- 2 Acre Lot
- Vaulted Ceiling
- Main Floor Primary Bedroom
- Craftsman Architecture
- Wood Flooring
- Whirlpool Bathtub
About This Home
Welcome to a home that offers more than just a place to live-it's a lifestyle. Nestled in a serene, sidewalk-lined community with its own neighborhood pool, this meticulously maintained property is a true gem. Boasting nearly two acres across *two separate lots*-yes, a bonus cul-de-sac lot is included in the sale-this home combines charm, space, and limitless possibilities. From the moment you arrive, the wraparound porch, framed by lush landscaping, invites you to slow down and savor the good life. Imagine relaxing on a swing or rocking chair, waving to friendly neighbors as they stroll through the double cul-de-sac. Step inside, and you'll be greeted by a light-filled great room with soaring vaulted ceilings, gleaming hardwood floors, and a cozy fireplace that anchors the space. The open layout flows seamlessly into a formal dining room, where an elegant tray ceiling and abundant natural light create the perfect setting for everything from intimate dinners to festive gatherings. The heart of the home is the beautifully updated kitchen. With its subway tile backsplash, sleek tile floors, stainless steel appliances, and rich dark cabinetry, this space is as functional as it is stylish. The cheerful breakfast nook overlooks the expansive backyard, offering a peaceful spot to enjoy your morning coffee while watching birds or soaking in the tranquility. The primary suite is a true retreat, featuring a tray ceiling, a sunny sitting area perfect for a reading nook or workspace, and a spa-like ensuite with dual vanities, a garden tub, a separate shower, and a spacious walk-in closet. Two additional bedrooms and a full bath are thoughtfully positioned on the opposite side of the home for added privacy. Upstairs, a large bonus bedroom with its own ensuite bath offers flexibility as a guest suite, teen retreat, or private home office. But the magic doesn't stop inside. The outdoor space is where this property truly shines. The second lot opens up a world of possibilities-whether you dream of building an ADU (Accessory Dwelling Unit), creating a private sports court, or designing your own backyard oasis. (Zoning or variance approval may be required for certain uses.) Picture summer barbecues on the extended back patio, cozy evenings around a custom fire pit, or hosting outdoor movie nights under the stars. With this much space, your imagination is the only limit. Additional highlights include a 2-car side-entry garage, extra parking spaces, and a long driveway to accommodate family and guests. Conveniently located just minutes from I-75, shopping, dining, and the new Spalding County Aquatic Center, this home offers the perfect balance of accessibility and retreat.
Listing Agent
The Real Estate Gallery of Georgia License #258201 Listed on: 09/30/2025
Home Details
Home Type
- Single Family
Est. Annual Taxes
- $4,934
Year Built
- Built in 2012 | Remodeled
Lot Details
- 2 Acre Lot
- Cul-De-Sac
- Level Lot
HOA Fees
- $38 Monthly HOA Fees
Home Design
- Craftsman Architecture
- 1.5-Story Property
- Composition Roof
- Wood Siding
- Stone Siding
- Stone
Interior Spaces
- 2,434 Sq Ft Home
- Tray Ceiling
- Vaulted Ceiling
- Ceiling Fan
- Factory Built Fireplace
- Two Story Entrance Foyer
- Great Room
- Formal Dining Room
- Home Office
- Bonus Room
- Crawl Space
- Pull Down Stairs to Attic
Kitchen
- Breakfast Room
- Breakfast Bar
- Oven or Range
- Microwave
- Dishwasher
- Stainless Steel Appliances
- Solid Surface Countertops
Flooring
- Wood
- Laminate
- Tile
Bedrooms and Bathrooms
- 4 Bedrooms | 3 Main Level Bedrooms
- Primary Bedroom on Main
- Walk-In Closet
- Double Vanity
- Whirlpool Bathtub
- Bathtub Includes Tile Surround
- Separate Shower
Laundry
- Laundry Room
- Laundry in Hall
Parking
- 4 Car Garage
- Parking Pad
- Parking Accessed On Kitchen Level
- Side or Rear Entrance to Parking
- Garage Door Opener
Eco-Friendly Details
- Energy-Efficient Insulation
Outdoor Features
- Patio
- Porch
Schools
- Futral Road Elementary School
- Rehoboth Road Middle School
- Spalding High School
Utilities
- Central Heating and Cooling System
- Underground Utilities
- Electric Water Heater
- Septic Tank
- Cable TV Available
Listing and Financial Details
- Tax Lot 41 AN
Community Details
Overview
- Walkers Mill Estates Subdivision
Recreation
- Community Pool
Map
Home Values in the Area
Average Home Value in this Area
Tax History
| Year | Tax Paid | Tax Assessment Tax Assessment Total Assessment is a certain percentage of the fair market value that is determined by local assessors to be the total taxable value of land and additions on the property. | Land | Improvement |
|---|---|---|---|---|
| 2024 | $4,970 | $137,787 | $26,400 | $111,387 |
| 2023 | $4,970 | $137,787 | $26,400 | $111,387 |
| 2022 | $4,383 | $119,420 | $26,400 | $93,020 |
| 2021 | $3,612 | $106,031 | $19,800 | $86,231 |
| 2020 | $41 | $86,868 | $19,800 | $67,068 |
| 2019 | $86 | $86,868 | $19,800 | $67,068 |
| 2018 | $54 | $81,424 | $19,800 | $61,624 |
| 2017 | $194 | $81,424 | $19,800 | $61,624 |
| 2016 | $331 | $81,424 | $19,800 | $61,624 |
| 2015 | $468 | $81,424 | $19,800 | $61,624 |
| 2014 | $3,206 | $81,424 | $19,800 | $61,624 |
Property History
| Date | Event | Price | List to Sale | Price per Sq Ft |
|---|---|---|---|---|
| 09/30/2025 09/30/25 | For Sale | $350,000 | -- | $144 / Sq Ft |
Purchase History
| Date | Type | Sale Price | Title Company |
|---|---|---|---|
| Warranty Deed | $245,500 | -- | |
| Warranty Deed | $209,500 | -- |
Mortgage History
| Date | Status | Loan Amount | Loan Type |
|---|---|---|---|
| Open | $229,446 | FHA | |
| Previous Owner | $201,435 | VA |
Source: Georgia MLS
MLS Number: 10615527
APN: 222-04-041
- 3005 Sarah Ln
- 3020 Sarah Ln
- 3028 Sarah Ln
- 220 Eve Cir
- 121 Sheldon Point
- 3045 Sarah Ln
- 104 Willow Creek Dr
- 331 Calhoun Rd
- 100 Glenview Dr
- 1967 Futral Rd
- 205 Hope Dr
- 108 Timber Ridge Dr
- 615 S Mcdonough Rd
- 2613 Rehoboth Rd
- 287 Mangham Rd
- 309 Mangham Rd
- 676 Lake Park North Dr
- 571 Swint Rd
- 121 Pinedale Cir
- 1693 S Mcdonough Rd
- 139 Hunts Mill Cir
- 413 Dora St
- 716 Bieze St
- 224 Laramie Rd
- 708 S Hill St Unit APARTMENT
- 714 E Tinsley St
- 706 E Tinsley St
- 1030 S Hill St
- 420 N 2nd St
- 564 Elles Way
- 512 Elles Way
- 438 N 5th St
- 115 W Tinsley St Unit A
- 617 Meriwether St
- 475 Jenkinsburg Rd
- 140 Realty St
- 207 Custer Cir
- 113-135 West Ave
- 829 N Hill St
- 502 W Broadway St
