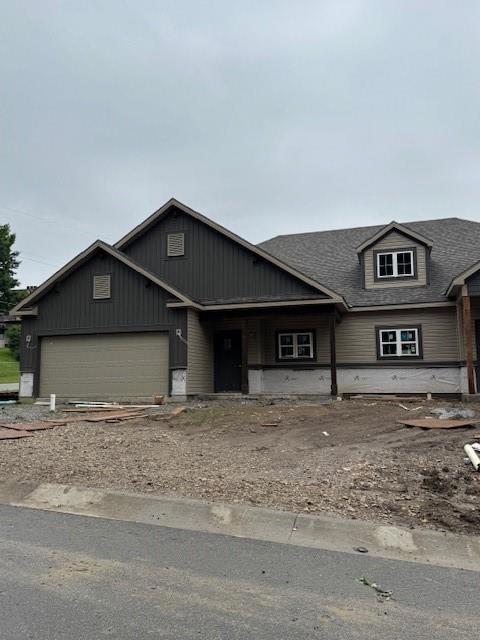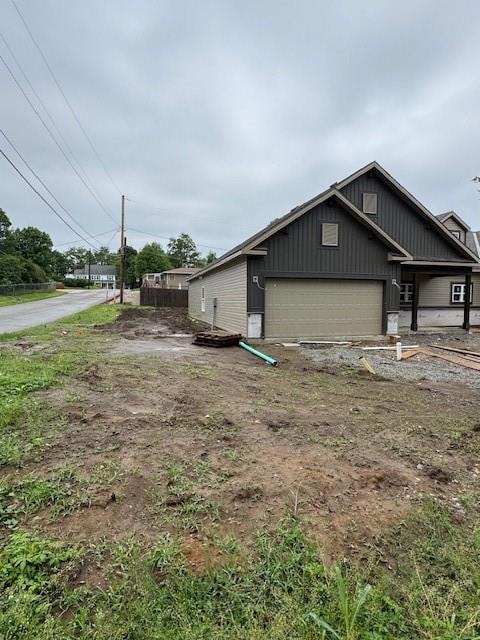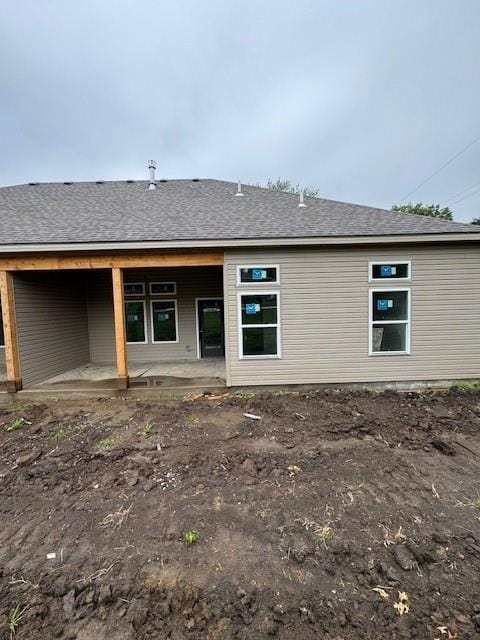
3002 Sheffield Ln Saint Joseph, MO 64506
Ashland NeighborhoodEstimated payment $1,741/month
Highlights
- Custom Closet System
- Great Room
- Thermal Windows
- Ranch Style House
- Stainless Steel Appliances
- 2 Car Attached Garage
About This Home
New townhome in the Greens of Ashland currently under construction with an estimated completion date of September.All level 2 bedrooms, 2 baths, 2 car attached garage featuring an open floor plan, including an island kitchen, fireplace, and stainless kitchen appliances. Upgraded finishes, low maintenance exterior and covered patio. All finishes have been selected, and specs are available for buyers to review. Convenient location just off Ashland, Floral and Karnes Rd. Left side unit. *(Greens of Ashland is a Planned Unit Development. Most of the yard is common ground maintained by the HOA.)
Listing Agent
REECENICHOLS-IDE CAPITAL Brokerage Phone: 816-390-4144 License #1999028827 Listed on: 05/27/2025

Townhouse Details
Home Type
- Townhome
Est. Annual Taxes
- $270
Year Built
- Built in 2025 | Under Construction
Lot Details
- 436 Sq Ft Lot
- Level Lot
HOA Fees
- $90 Monthly HOA Fees
Parking
- 2 Car Attached Garage
- Front Facing Garage
- Garage Door Opener
Home Design
- Ranch Style House
- Traditional Architecture
- Slab Foundation
- Composition Roof
- Vinyl Siding
- Stone Veneer
Interior Spaces
- 1,227 Sq Ft Home
- Ceiling Fan
- Zero Clearance Fireplace
- Gas Fireplace
- Thermal Windows
- Entryway
- Great Room
- Living Room with Fireplace
- Combination Kitchen and Dining Room
Kitchen
- Free-Standing Electric Oven
- Gas Range
- Stainless Steel Appliances
- Kitchen Island
- Disposal
Flooring
- Carpet
- Vinyl
Bedrooms and Bathrooms
- 2 Bedrooms
- Custom Closet System
- Walk-In Closet
- 2 Full Bathrooms
Laundry
- Laundry Room
- Laundry on main level
- Dryer Hookup
Home Security
Schools
- Eugene Field Elementary School
- Central High School
Additional Features
- City Lot
- Forced Air Heating and Cooling System
Listing and Financial Details
- Assessor Parcel Number 03-8.0-34-003-001-005.003
- $0 special tax assessment
Community Details
Overview
- Association fees include lawn service, snow removal
- Greens Of Ashland Subdivision
Security
- Fire and Smoke Detector
Map
Home Values in the Area
Average Home Value in this Area
Property History
| Date | Event | Price | Change | Sq Ft Price |
|---|---|---|---|---|
| 05/27/2025 05/27/25 | For Sale | $306,900 | -- | $250 / Sq Ft |
Similar Homes in Saint Joseph, MO
Source: Heartland MLS
MLS Number: 2552126
- 3002 Sheffield Ln
- 3028 Ashland Ave
- 3215 Dale Ave
- 3007B Hirter Dr
- 101 Ridge Dr
- 3112 N 34th Terrace
- 3223 Brown Rd
- 2713 Gene Field Rd
- 4101 Miller Rd
- 3212 N 35th St
- 2602 Flintstone Dr
- 2510 Limestone Terrace
- 2408 Ashland Ave
- 00 Lot 2 Highway 169
- 00 Lot 1 Highway 169
- 2509 Flintstone Dr
- 3406 N 36th St
- 3412 N 36th St
- 3103 Cook Rd
- 3406 N 36th Terrace


