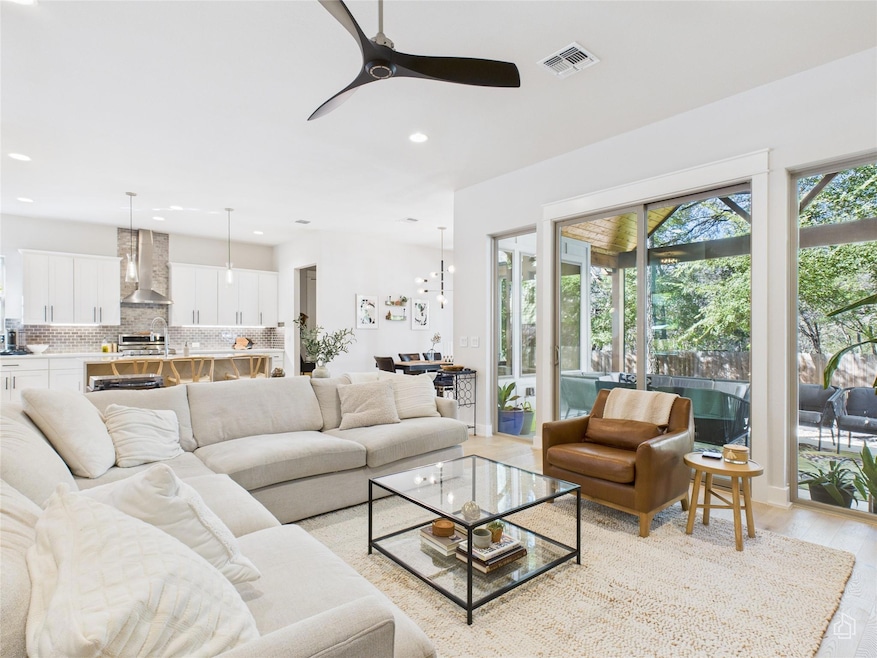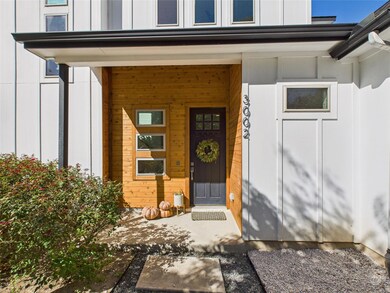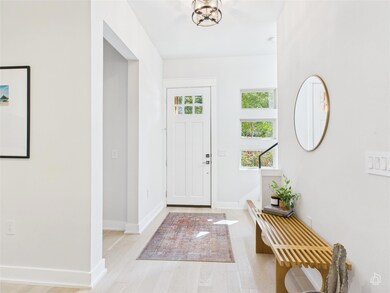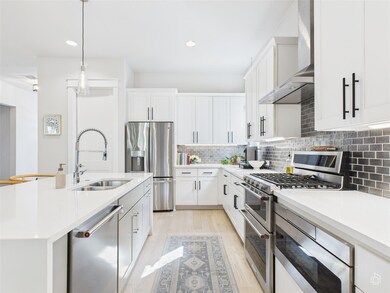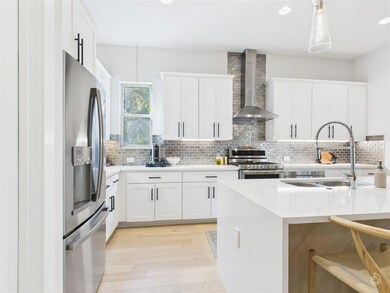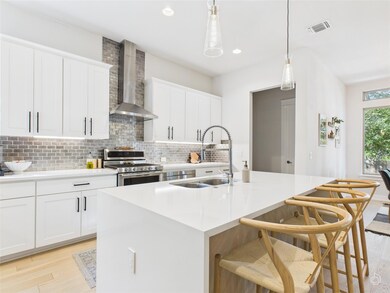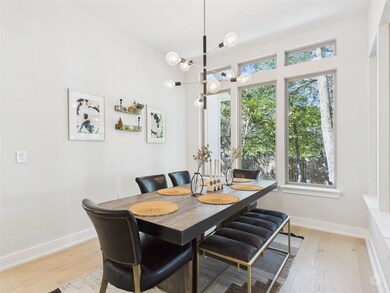3002 Sunridge Dr Austin, TX 78741
Parker Lane NeighborhoodHighlights
- New Construction
- Wood Flooring
- No HOA
- 0.22 Acre Lot
- Main Floor Primary Bedroom
- Multiple Living Areas
About This Home
Welcome to a home that truly checks all the boxes. Thoughtfully updated and filled with natural light, this 4 bedroom, 3 bath residence offers flexible living and stylish finishes throughout. The open-concept layout features a spacious living area, dining space, and a well-appointed kitchen with stainless steel appliances, walk-in pantry, wood-accented island, and stylish backsplash with pendant lighting. Downstairs, a true fourth bedroom offers versatility as a guest room, office, or playroom. The private primary suite includes backyard views, a walk-in shower, dual vanities, and a generous walk-in closet. Upstairs are two additional bedrooms connected by a Jack-and-Jill bath and a flexible loft perfect for work or play. Backyard oasis includes a screened-in porch and a low-maintenance turf yard.
Listing Agent
Keller Williams Realty Brokerage Phone: (512) 850-8762 License #0784419 Listed on: 11/24/2025

Home Details
Home Type
- Single Family
Est. Annual Taxes
- $16,035
Year Built
- Built in 2020 | New Construction
Lot Details
- 9,365 Sq Ft Lot
- Southeast Facing Home
- Wood Fence
Parking
- 2 Car Attached Garage
Home Design
- Slab Foundation
- Composition Roof
- HardiePlank Type
Interior Spaces
- 2,463 Sq Ft Home
- 2-Story Property
- Pendant Lighting
- Multiple Living Areas
- Fire and Smoke Detector
Kitchen
- Breakfast Bar
- Walk-In Pantry
- Gas Cooktop
- Free-Standing Range
- Dishwasher
- Disposal
Flooring
- Wood
- Tile
Bedrooms and Bathrooms
- 4 Bedrooms | 2 Main Level Bedrooms
- Primary Bedroom on Main
- 3 Full Bathrooms
Schools
- Smith Elementary School
- Ojeda Middle School
- Del Valle High School
Utilities
- Central Heating and Cooling System
- Tankless Water Heater
Listing and Financial Details
- Security Deposit $4,000
- Tenant pays for all utilities, grounds care, pest control
- Negotiable Lease Term
- $75 Application Fee
- Assessor Parcel Number 03120805130000
- Tax Block E
Community Details
Overview
- No Home Owners Association
- Built by Patriot Builders LP
- Sunridge Park Sec 01 Subdivision
- Property managed by Tower Property Manegement
Pet Policy
- Pet Deposit $350
- Dogs Allowed
Map
Source: Unlock MLS (Austin Board of REALTORS®)
MLS Number: 4554487
APN: 291549
- 3015 Sunridge Dr
- 3017 Sunridge Dr
- 2450 Wickersham Ln Unit 501
- 2450 Wickersham Ln Unit 2011
- 2450 Wickersham Ln Unit 103
- 2450 Wickersham Ln Unit M1307
- 2450 Wickersham Ln Unit 205
- 2450 Wickersham Ln Unit 1921
- 2450 Wickersham Ln Unit 101
- 2450 Wickersham Ln Unit F604
- 2450 Wickersham Ln Unit 106
- 2450 Wickersham Ln Unit J1001
- 4905 Meller Gardens
- 5001 Childers Path
- 4901 Stella Link
- 4709 E Oltorf St
- 4707 E Oltorf St
- 3003 Burleson Rd
- 4500 E Oltorf St Unit A105
- 2707 Princeton Dr
- 2900 Sunridge Dr
- 2450 Wickersham Ln Unit 2023
- 2450 Wickersham Ln Unit 1917
- 2450 Wickersham Ln Unit J1006
- 2450 Wickersham Ln Unit P1605
- 2504 Huntwick Dr
- 2501 Wickersham Ln
- 3306 S Pleasant Valley Rd
- 2800 Collins Creek Dr
- 3103 Matador Dr
- 2425 Cromwell Cir
- 4900 E Oltorf St
- 2303 Metcalfe Rd Unit A
- 3007 Matador Dr Unit A
- 2501 Mission Hill Dr
- 3400 Laguna Dr
- 2401 E Oltorf St Unit 170
- 2401 E Oltorf St
- 2347 Douglas St
- 2401 E Oltorf St
