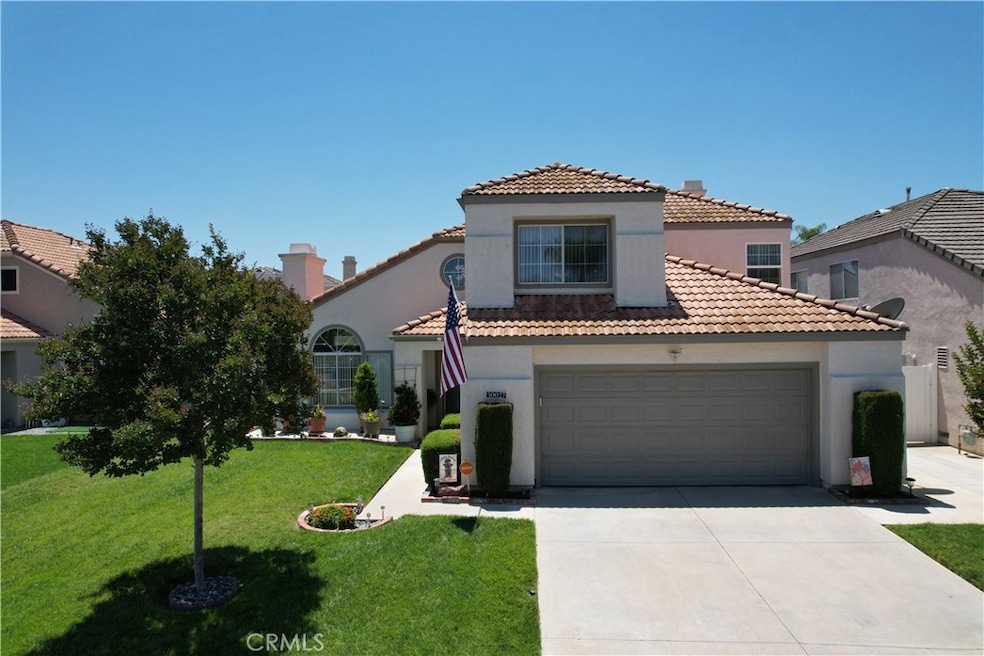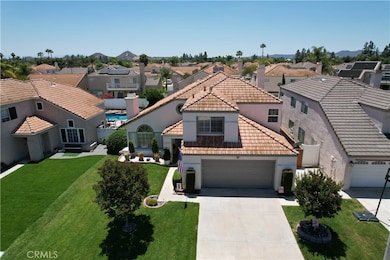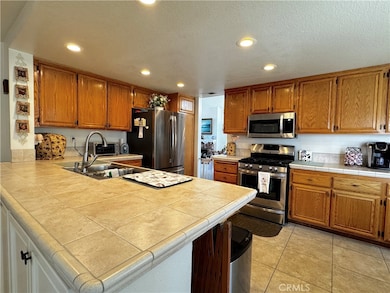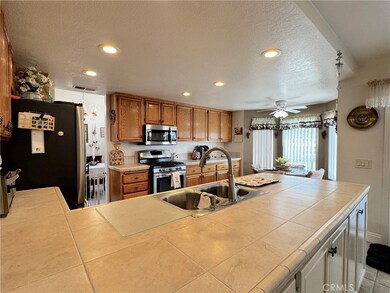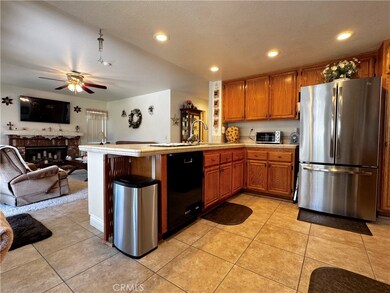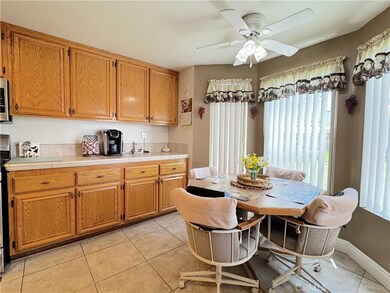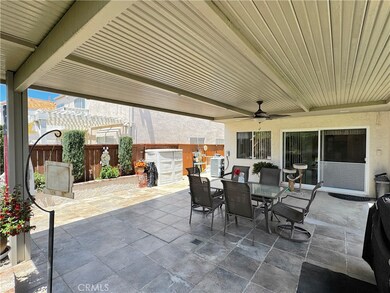
30027 Via Amante Menifee, CA 92584
Menifee Lakes NeighborhoodHighlights
- Open Floorplan
- Mediterranean Architecture
- Private Yard
- Wooded Lot
- High Ceiling
- Community Pool
About This Home
As of July 2025Beautifully Maintained 4-Bedroom Home in Menifee Lakes. Welcome to this charming and spacious two-story home featuring 4 bedrooms, 2.5 bathrooms, and a thoughtful layout perfect for comfortable living and entertaining. Located in the desirable Menifee Lakes community, this home offers both convenience and charm. Enjoy cozy evenings by one of the two fireplaces—one in the inviting living room and another in the warm family room. The remodeled kitchen is a cook’s dream, featuring stainless steel appliances, recessed lighting, and a functional layout ideal for everyday use and gatherings. Upstairs, the primary suite boasts a private balcony, perfect for morning coffee or evening relaxation, and a beautifully remodeled en-suite bathroom. The guest bathroom and downstairs powder room have also been tastefully updated. Other highlights include newer wood laminate flooring on the stairs, a large Lewis wood patio cover in the backyard, and a two-car garage with a newer garage door. The home is light, bright, and airy, with a well-maintained exterior and interior. Located close to shopping, scenic lakes, and easy freeway access, this home offers the best of comfort and convenience. Don’t miss this beautiful opportunity in Menifee Lakes!
Last Agent to Sell the Property
First Team Real Estate Brokerage Phone: 951-970-6727 License #01428634 Listed on: 05/22/2025

Home Details
Home Type
- Single Family
Est. Annual Taxes
- $2,714
Year Built
- Built in 1990
Lot Details
- 6,098 Sq Ft Lot
- Vinyl Fence
- Wood Fence
- Drip System Landscaping
- Front and Back Yard Sprinklers
- Wooded Lot
- Private Yard
- Lawn
- Back and Front Yard
- Property is zoned SP ZONE
HOA Fees
- $100 Monthly HOA Fees
Parking
- 2 Car Direct Access Garage
- Parking Available
- Front Facing Garage
- Two Garage Doors
- Driveway
Home Design
- Mediterranean Architecture
- Slab Foundation
- Fire Rated Drywall
- Frame Construction
- Tile Roof
- Clay Roof
- Steel Beams
- Pre-Cast Concrete Construction
- Stucco
Interior Spaces
- 1,965 Sq Ft Home
- 2-Story Property
- Open Floorplan
- High Ceiling
- Ceiling Fan
- Recessed Lighting
- Gas Fireplace
- Double Pane Windows
- Blinds
- Sliding Doors
- Family Room with Fireplace
- Family Room Off Kitchen
- Living Room with Fireplace
- Dining Room
Kitchen
- Open to Family Room
- Eat-In Kitchen
- Gas Oven
- Self-Cleaning Oven
- Gas Range
- Microwave
- Water Line To Refrigerator
- Dishwasher
- Tile Countertops
- Disposal
Flooring
- Carpet
- Tile
Bedrooms and Bathrooms
- 4 Bedrooms
- All Upper Level Bedrooms
- Tile Bathroom Countertop
- Bathtub with Shower
- Exhaust Fan In Bathroom
Laundry
- Laundry Room
- Washer and Gas Dryer Hookup
Home Security
- Carbon Monoxide Detectors
- Fire and Smoke Detector
Outdoor Features
- Slab Porch or Patio
- Rain Gutters
Location
- Suburban Location
Utilities
- Forced Air Heating and Cooling System
- Heating System Uses Natural Gas
- Natural Gas Connected
- Central Water Heater
Listing and Financial Details
- Tax Lot 89
- Tax Tract Number 22130
- Assessor Parcel Number 364094003
- $399 per year additional tax assessments
Community Details
Overview
- Menifeemaster Association, Phone Number (800) 428-5588
- Menifee Master Association
Amenities
- Picnic Area
Recreation
- Community Playground
- Community Pool
Ownership History
Purchase Details
Home Financials for this Owner
Home Financials are based on the most recent Mortgage that was taken out on this home.Purchase Details
Home Financials for this Owner
Home Financials are based on the most recent Mortgage that was taken out on this home.Purchase Details
Home Financials for this Owner
Home Financials are based on the most recent Mortgage that was taken out on this home.Purchase Details
Home Financials for this Owner
Home Financials are based on the most recent Mortgage that was taken out on this home.Similar Homes in Menifee, CA
Home Values in the Area
Average Home Value in this Area
Purchase History
| Date | Type | Sale Price | Title Company |
|---|---|---|---|
| Grant Deed | $575,000 | Corinthian Title | |
| Interfamily Deed Transfer | -- | -- | |
| Interfamily Deed Transfer | -- | Chicago Title Co | |
| Grant Deed | $138,000 | Chicago Title Co |
Mortgage History
| Date | Status | Loan Amount | Loan Type |
|---|---|---|---|
| Open | $564,585 | FHA | |
| Previous Owner | $21,918 | Credit Line Revolving | |
| Previous Owner | $78,000 | No Value Available |
Property History
| Date | Event | Price | Change | Sq Ft Price |
|---|---|---|---|---|
| 07/07/2025 07/07/25 | Sold | $575,000 | 0.0% | $293 / Sq Ft |
| 05/22/2025 05/22/25 | For Sale | $575,000 | -- | $293 / Sq Ft |
Tax History Compared to Growth
Tax History
| Year | Tax Paid | Tax Assessment Tax Assessment Total Assessment is a certain percentage of the fair market value that is determined by local assessors to be the total taxable value of land and additions on the property. | Land | Improvement |
|---|---|---|---|---|
| 2025 | $2,714 | $216,311 | $54,854 | $161,457 |
| 2024 | $2,714 | $212,071 | $53,779 | $158,292 |
| 2023 | $2,714 | $207,914 | $52,725 | $155,189 |
| 2022 | $2,697 | $203,839 | $51,692 | $152,147 |
| 2021 | $2,652 | $199,843 | $50,679 | $149,164 |
| 2020 | $2,611 | $197,795 | $50,160 | $147,635 |
| 2019 | $2,549 | $193,918 | $49,177 | $144,741 |
| 2018 | $2,450 | $190,116 | $48,213 | $141,903 |
| 2017 | $2,412 | $186,389 | $47,268 | $139,121 |
| 2016 | $2,328 | $182,736 | $46,342 | $136,394 |
| 2015 | $2,297 | $179,994 | $45,647 | $134,347 |
| 2014 | $2,240 | $176,469 | $44,753 | $131,716 |
Agents Affiliated with this Home
-
E
Seller's Agent in 2025
Eric Tomlinson
First Team Real Estate
(951) 970-6727
4 in this area
172 Total Sales
-

Buyer's Agent in 2025
Caroline Jepsen
FC Group Realty
(951) 970-3180
2 in this area
35 Total Sales
Map
Source: California Regional Multiple Listing Service (CRMLS)
MLS Number: SW25113215
APN: 364-094-003
- 30005 Via Corazon
- 29918 Greens Ct
- 30186 Calle Belcanto
- 28387 Inverness Ct
- 28289 Valombrosa Dr
- 28380 Champions Dr
- 28582 Sand Island Way
- 28342 Inspiration Lake Dr
- 29923 Corte Cruzada
- 29870 Corte Cruzada
- 28700 Bridge Water Ln
- 28172 Palm Villa Dr
- 28399 Long Meadow Dr
- 30571 Spring Lake Way
- 28076 Orangegrove Ave
- 29830 Camino Cristal
- 29557 Warmsprings Dr
- 29030 Rockledge Dr
- 28594 Moon Shadow Dr
- 30470 Bayport Ln
