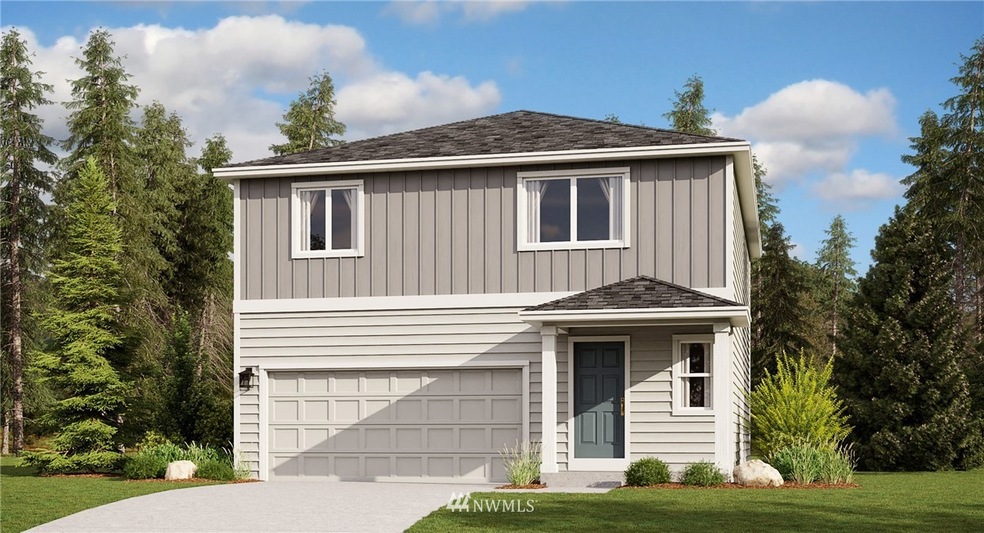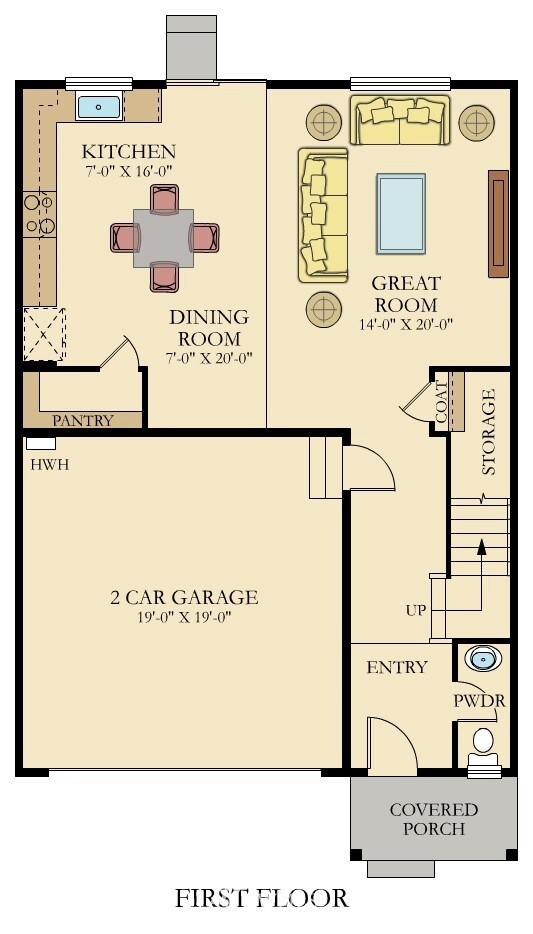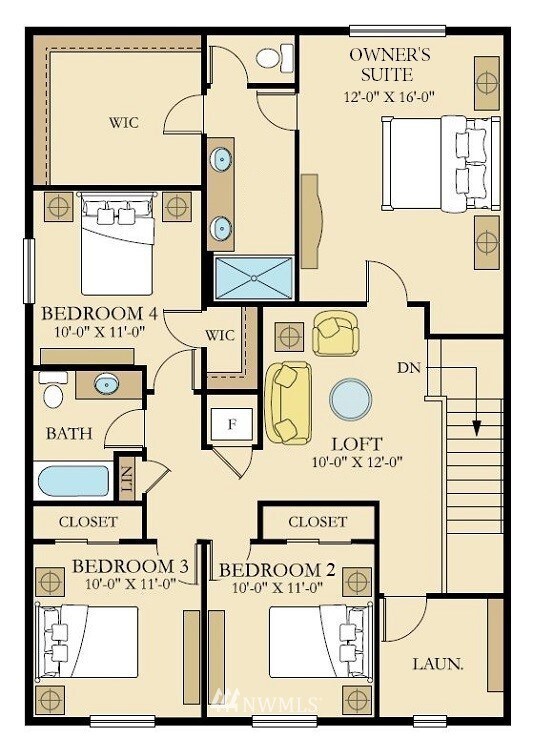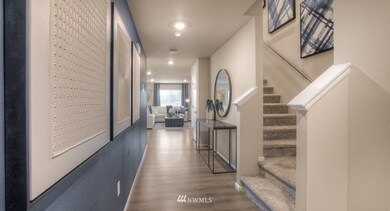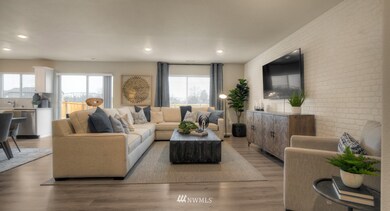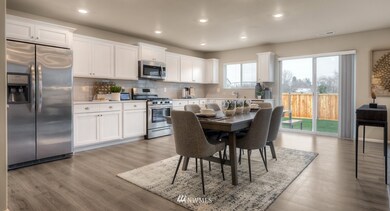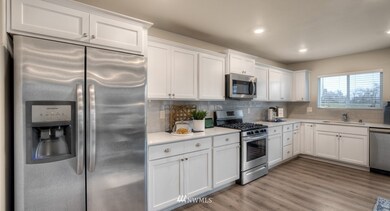
$649,500
- 4 Beds
- 2 Baths
- 1,710 Sq Ft
- 26309 187th Ct SE
- Covington, WA
This beautifully maintained 4-bedroom, 2-bathroom home offers the perfect blend of comfort, style, and functionality. Step inside to an open floor plan featuring brand new luxury vinyl plank (LVP) flooring throughout. Enjoy year-round comfort with gas heat and central A/C. The updated kitchen is a chef’s dream with granite countertops, stainless steel appliances, and a spacious island perfect
Tawnia Coulter Coldwell Banker Bain
