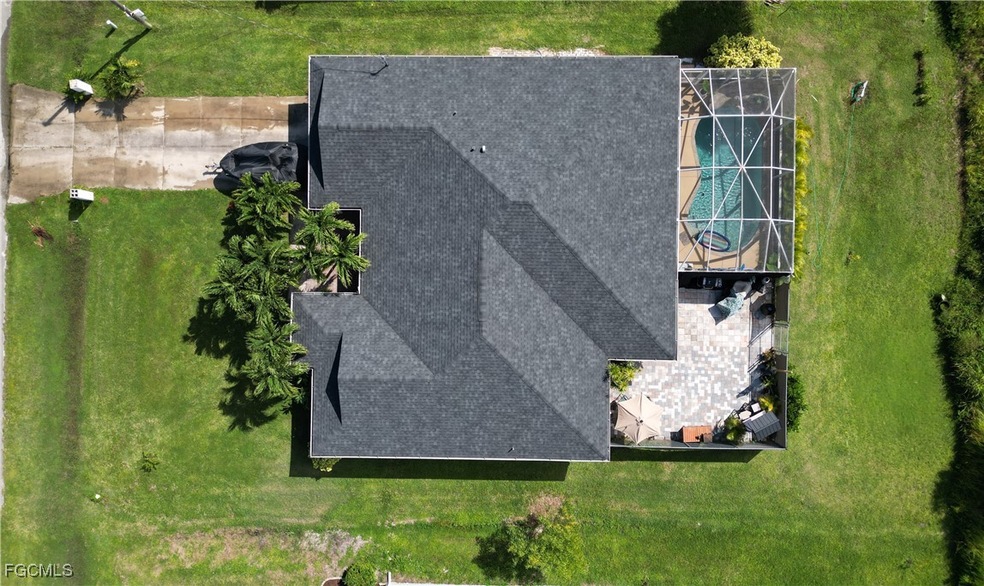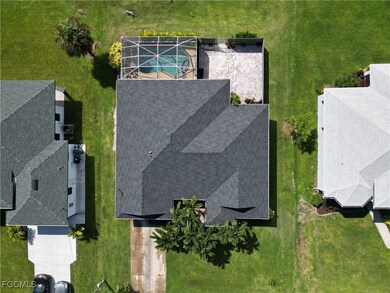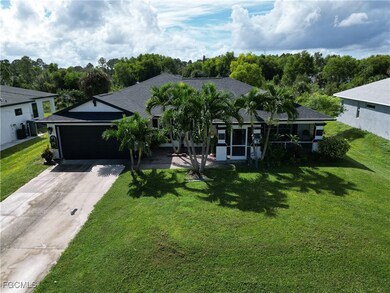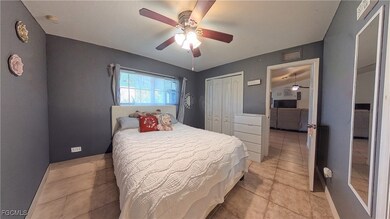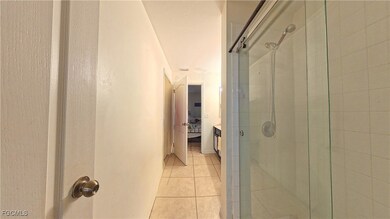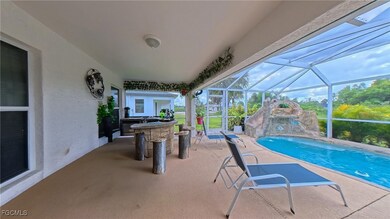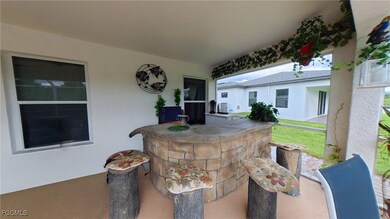3003 25th St W Lehigh Acres, FL 33971
Richmond NeighborhoodEstimated payment $2,248/month
Highlights
- Concrete Pool
- Screened Porch
- 2 Car Attached Garage
- No HOA
- Den
- Eat-In Kitchen
About This Home
Welcome home to this beautifully designed 3-bedroom, 2-bath residence with a den in the heart of Lehigh Acres. Built in 2007 and thoughtfully maintained, this home blends modern comfort with everyday functionality perfect for creating your own slice of paradise. Step inside and feel the openness of the spacious living area, where natural light pours in through impact windows. The chef’s kitchen is the heart of the home, featuring gleaming granite countertops and top of the line stainless steel appliances ready for weeknight dinners or entertaining friends. Tile floors throughout keep the home cool and stylish, while ceiling fans in every room add that breezy Florida feel.
The master suite is your private escape tucked away on its own side of the house with a spa like bathroom complete with dual sinks, a walk in shower, and a jacuzzi tub for those long, relaxing evenings. Across the home, two additional bedrooms share a clever Jack and Jill bathroom design, each with private access, plus a versatile den that can easily transform into a home office, playroom, or guest space.
Step outside and discover the ultimate backyard oasis a screened in pool with plenty of space for lounging, grilling, and enjoying the Florida sunshine in total privacy. Imagine poolside barbecues, evening swims under the stars, and making memories in your very own retreat. Features You’ll Love:
Newer shingle roof (under 2 years old)
Central A/C for year round comfort
Impact windows
Spacious 2 car garage
Screened pool enclosure with private barbecue area
This isn’t just a house it’s the lifestyle you’ve been waiting for All that’s missing is you
Home Details
Home Type
- Single Family
Est. Annual Taxes
- $1,677
Year Built
- Built in 2007
Lot Details
- 0.25 Acre Lot
- Lot Dimensions are 80 x 135 x 80 x 135
- North Facing Home
- Rectangular Lot
- Property is zoned RS-1
Parking
- 2 Car Attached Garage
- 2 Attached Carport Spaces
- Garage Door Opener
- Assigned Parking
Home Design
- Entry on the 1st floor
- Brick Exterior Construction
- Shingle Roof
- Stucco
Interior Spaces
- 1,790 Sq Ft Home
- 1-Story Property
- Built-In Features
- Ceiling Fan
- Single Hung Windows
- Combination Dining and Living Room
- Den
- Screened Porch
Kitchen
- Eat-In Kitchen
- Microwave
- Freezer
- Kitchen Island
Flooring
- Tile
- Vinyl
Bedrooms and Bathrooms
- 3 Bedrooms
- Split Bedroom Floorplan
- 2 Full Bathrooms
- Dual Sinks
- Soaking Tub
- Separate Shower
Laundry
- Dryer
- Washer
Home Security
- Impact Glass
- High Impact Door
- Fire and Smoke Detector
Pool
- Concrete Pool
- In Ground Pool
- Screen Enclosure
Outdoor Features
- Screened Patio
Utilities
- Central Heating and Cooling System
- Well
- Septic Tank
- Cable TV Available
Community Details
- No Home Owners Association
- Lehigh Acres Subdivision
Listing and Financial Details
- Legal Lot and Block 9 / 13
- Assessor Parcel Number 24-44-26-02-00013.0090
Map
Home Values in the Area
Average Home Value in this Area
Tax History
| Year | Tax Paid | Tax Assessment Tax Assessment Total Assessment is a certain percentage of the fair market value that is determined by local assessors to be the total taxable value of land and additions on the property. | Land | Improvement |
|---|---|---|---|---|
| 2025 | $1,619 | $110,107 | -- | -- |
| 2024 | $1,619 | $107,004 | -- | -- |
| 2023 | $1,619 | $103,887 | $0 | $0 |
| 2022 | $1,469 | $100,148 | $0 | $0 |
| 2021 | $1,382 | $202,963 | $5,000 | $197,963 |
| 2020 | $1,372 | $95,889 | $0 | $0 |
| 2019 | $1,350 | $93,733 | $0 | $0 |
| 2018 | $1,319 | $91,985 | $0 | $0 |
| 2017 | $1,277 | $90,093 | $0 | $0 |
| 2016 | $1,242 | $141,085 | $3,750 | $137,335 |
| 2015 | $1,226 | $120,293 | $3,220 | $117,073 |
| 2014 | $1,179 | $111,709 | $2,075 | $109,634 |
| 2013 | -- | $96,487 | $2,000 | $94,487 |
Property History
| Date | Event | Price | List to Sale | Price per Sq Ft |
|---|---|---|---|---|
| 11/06/2025 11/06/25 | Price Changed | $400,000 | -1.2% | -- |
| 10/06/2025 10/06/25 | For Sale | $405,000 | -- | -- |
Purchase History
| Date | Type | Sale Price | Title Company |
|---|---|---|---|
| Deed | $110,000 | None Available | |
| Corporate Deed | $108,000 | Srs Title Services Inc | |
| Trustee Deed | $50,000 | None Available | |
| Warranty Deed | $93,900 | First Home Title Llc | |
| Warranty Deed | $50,000 | First Home Title |
Mortgage History
| Date | Status | Loan Amount | Loan Type |
|---|---|---|---|
| Open | $72,720 | FHA | |
| Previous Owner | $302,400 | Construction |
Source: Florida Gulf Coast Multiple Listing Service
MLS Number: 2025012493
APN: 24-44-26-L1-02013.0090
- 3008 29th St W
- 2811 Cerito Ave N
- 2809 21st St W Unit 6
- 3212 29th St W
- 2819 31st St W
- 2802 31st St W
- 3012 16th St W
- 3111 17th St W
- 3109 32nd St W
- 2908 15th St W
- 2807 34th St W
- 2600 21st St W
- 3409 28th St W
- 3409 24th St W
- 2718 Helen Place
- 3307 35th St W
- 2509 18th St W
- 2813 12th St W
- 3415 20TH ST W 20th St W Unit 3415
- 2400 Wanda Ave N
