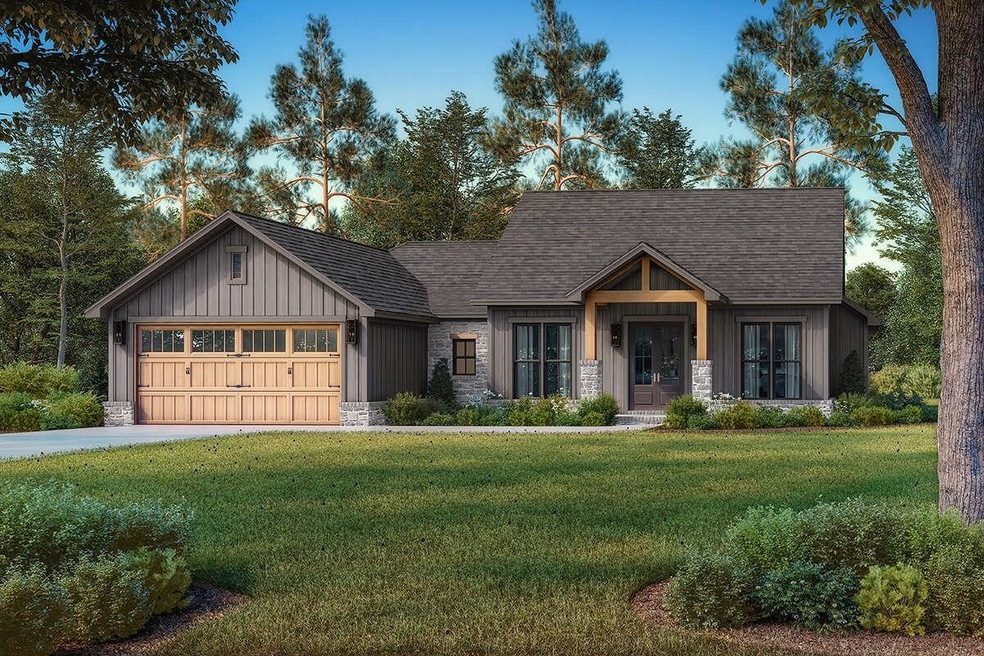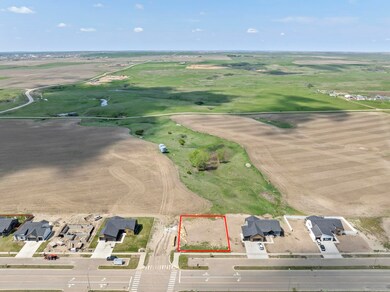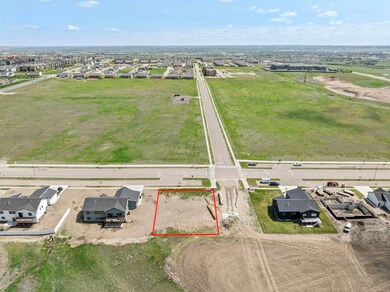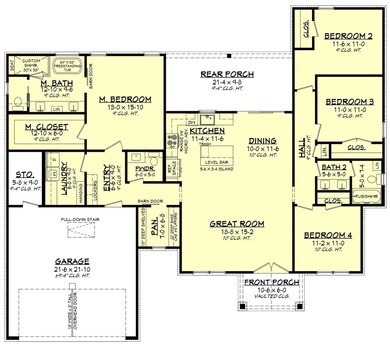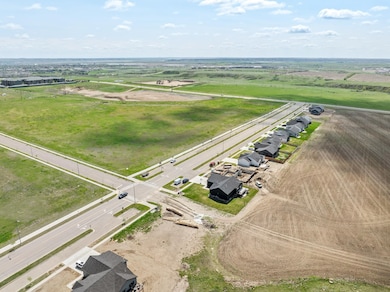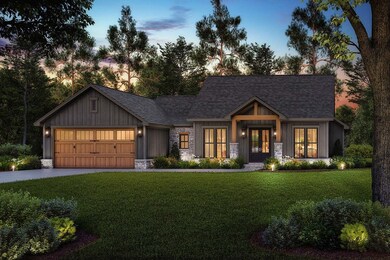
3003 44th Ave W Unit 3303 44th Ave W Williston, ND 58801
Highlights
- New Construction
- Porch
- Tile Flooring
- Main Floor Primary Bedroom
- Bathroom on Main Level
- Forced Air Heating and Cooling System
About This Home
As of May 2025Introducing a stunning new construction home set to begin soon on a picturesque lot backing up to a serene gully—no neighbors behind you! This luxurious home offers 1,899 sq ft on the main level with 9 ft ceilings and an additional 1,899 sq ft of unfinished basement space, complete with egress windows, a sump pump, and plumbing for a future bathroom, allowing you to customize this expansive area to your liking. Featuring 4 bedrooms and 3 baths, the primary bedroom suite boasts double sinks, a large free-standing tub, a walk-in closet, and soaring 9 ft ceilings. The triple attached garage offers ample storage and space with its impressive 12 ft ceilings. The kitchen will be a chef's dream, equipped with gorgeous self-closing cabinets, quartz countertops, an island, and stainless steel appliances. The stunning living room will be the heart of the home, featuring a cozy fireplace for warm winter nights, luxury vinyl plank flooring, and vaulted ceilings. Enjoy outdoor living with a concrete front porch, a Trex deck in the backyard, and beautiful wood siding. There's so much more to discover in this exquisite home. Contact your favorite realtor today to secure this property and watch it transform into your dream home! Plus, enjoy peace of mind with a comprehensive 1-year wall-to-wall warranty.
Last Buyer's Agent
NON MEMBER
NON MEMBER
Home Details
Home Type
- Single Family
Est. Annual Taxes
- $581
Year Built
- Built in 2024 | New Construction
Lot Details
- 0.28 Acre Lot
- Property is zoned R1
Home Design
- Concrete Foundation
- Asphalt Roof
- Wood Siding
Interior Spaces
- 1,899 Sq Ft Home
- 2-Story Property
- Gas Fireplace
- Living Room with Fireplace
- Dining Room
- Tile Flooring
- Laundry on main level
- Unfinished Basement
Kitchen
- Gas Oven or Range
- Gas Cooktop
- Microwave
- Dishwasher
Bedrooms and Bathrooms
- 4 Bedrooms
- Primary Bedroom on Main
- Bathroom on Main Level
- 3 Bathrooms
Parking
- 3 Car Garage
- Insulated Garage
Outdoor Features
- Porch
Utilities
- Forced Air Heating and Cooling System
- Heating System Uses Natural Gas
Similar Homes in Williston, ND
Home Values in the Area
Average Home Value in this Area
Property History
| Date | Event | Price | Change | Sq Ft Price |
|---|---|---|---|---|
| 05/02/2025 05/02/25 | Sold | -- | -- | -- |
| 05/20/2024 05/20/24 | For Sale | $619,000 | -- | $326 / Sq Ft |
Tax History Compared to Growth
Agents Affiliated with this Home
-
Kathleen Kobzina

Seller's Agent in 2025
Kathleen Kobzina
Real
(701) 557-8215
69 Total Sales
-
N
Buyer's Agent in 2025
NON MEMBER
NON MEMBER
Map
Source: Minot Multiple Listing Service
MLS Number: 240861
- 2605 44th Ave W
- 3103 44th Ave W
- 3715 Orange Willow St
- 3720 Rocky Wagon St
- 3425 34th St W
- 3403 32nd St W
- 3411 34th St W
- Tbd Wheat Ridge St
- 3322 33rd St W
- 3410 36th St W
- 3405 36th St W
- 3310 33rd St W
- 3321 36th St W
- 3512 33rd Ave W
- 3512 33rd Ave W Unit 21
- 3512 33rd Ave W Unit 20
- 3506 33rd Ave W Unit 45
- 3514 33rd Ave W Unit 26
- 3514 33rd Ave W Unit 29
- 3514 33rd Ave W Unit 27
