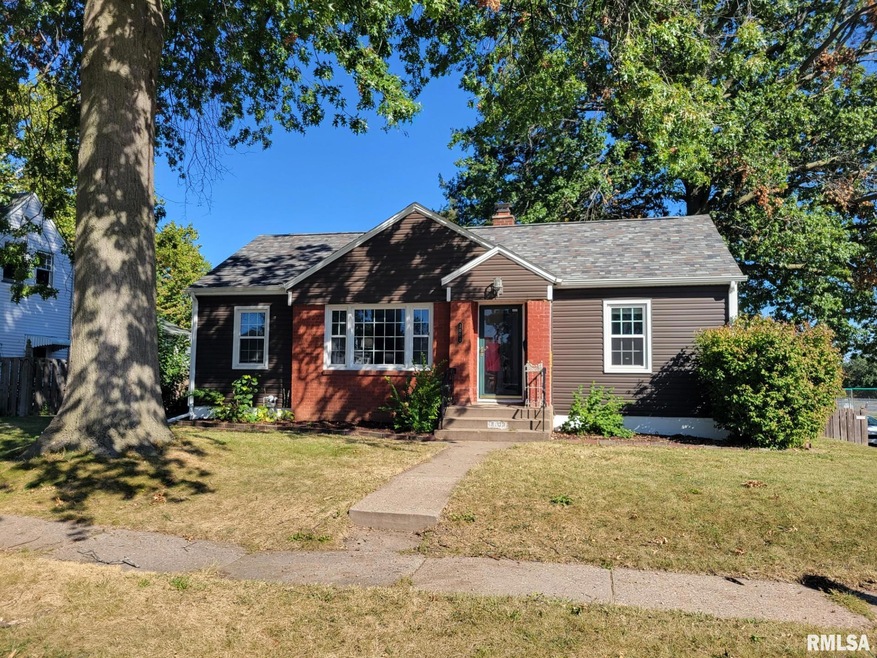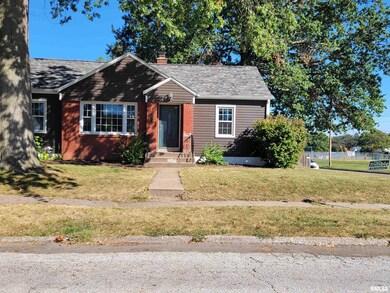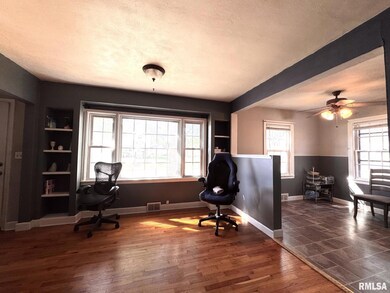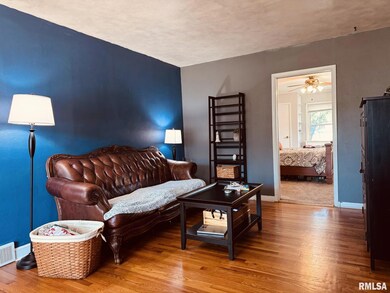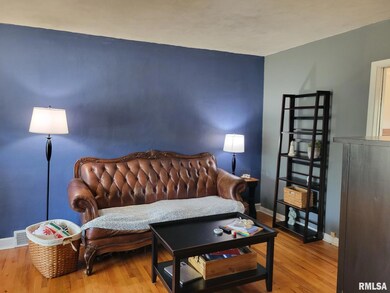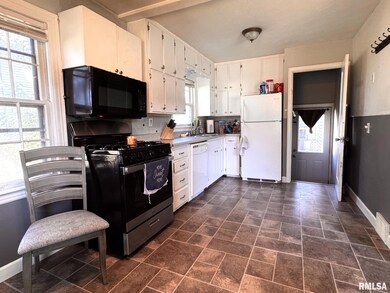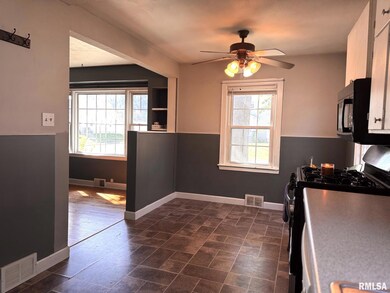
3003 Arlington Ave Davenport, IA 52803
Near North Side NeighborhoodHighlights
- Ranch Style House
- 1 Car Detached Garage
- Wet Bar
- Corner Lot
- Eat-In Kitchen
- Bar
About This Home
As of October 2024This charming 3-bedroom, 1 1/2-bath Ranch home is nestled in a peaceful residential neighborhood. Offering a classic Midwestern aesthetic, it sits on a desirable corner lot with a spacious yard. The exterior combines brick and siding with a large front yard and a driveway leading to a detached 2-car garage. Inside, you'll find a cozy atmosphere with vintage charm, featuring hardwood floors in the living room, built-in bookcases, an eat-in kitchen, dual closets in the primary bedroom, and a finished basement with a wet bar, game room, and family room. The tree-lined neighborhood is quiet and conveniently located near schools, parks, and shopping, making it perfect for anyone seeking tranquility while still being close to city amenities. This home also boasts several recent updates, including a new roof, gutters, and siding (2020), a new furnace and air conditioner (2021), a new stove and microwave (2021), a garage door (2022), and a water heater, washer, and exterior back door (2023). Additionally, pest and rodent proofing was completed in 2023. Priced below RVM, don't miss your chance to see this lovely home today!
Last Agent to Sell the Property
Mel Foster Co. Davenport Brokerage Phone: 563-275-8182 License #S72547000/475.212598 Listed on: 09/30/2024

Co-Listed By
Mel Foster Co. Davenport Brokerage Phone: 563-275-8182 License #S56312000/475.128761
Home Details
Home Type
- Single Family
Est. Annual Taxes
- $2,896
Year Built
- Built in 1950
Lot Details
- 8,276 Sq Ft Lot
- Lot Dimensions are 63 x 128
- Corner Lot
- Level Lot
Parking
- 1 Car Detached Garage
- Alley Access
- Garage Door Opener
Home Design
- Ranch Style House
- Block Foundation
- Shingle Roof
- Vinyl Siding
- Radon Mitigation System
Interior Spaces
- 1,586 Sq Ft Home
- Wet Bar
- Bar
- Ceiling Fan
- Window Treatments
- Partially Finished Basement
- Basement Fills Entire Space Under The House
Kitchen
- Eat-In Kitchen
- Oven or Range
- Range Hood
- Microwave
- Dishwasher
- Disposal
Bedrooms and Bathrooms
- 3 Bedrooms
Laundry
- Dryer
- Washer
Schools
- Garfield Elementary School
- Sudlow Middle School
- Central High School
Utilities
- Forced Air Heating System
- Heating System Uses Gas
- Gas Water Heater
Community Details
- Bailey Subdivision
Listing and Financial Details
- Homestead Exemption
- Assessor Parcel Number C0005-39
Ownership History
Purchase Details
Home Financials for this Owner
Home Financials are based on the most recent Mortgage that was taken out on this home.Purchase Details
Home Financials for this Owner
Home Financials are based on the most recent Mortgage that was taken out on this home.Purchase Details
Home Financials for this Owner
Home Financials are based on the most recent Mortgage that was taken out on this home.Purchase Details
Home Financials for this Owner
Home Financials are based on the most recent Mortgage that was taken out on this home.Purchase Details
Home Financials for this Owner
Home Financials are based on the most recent Mortgage that was taken out on this home.Similar Homes in Davenport, IA
Home Values in the Area
Average Home Value in this Area
Purchase History
| Date | Type | Sale Price | Title Company |
|---|---|---|---|
| Quit Claim Deed | -- | None Listed On Document | |
| Quit Claim Deed | -- | None Listed On Document | |
| Warranty Deed | $179,000 | None Listed On Document | |
| Warranty Deed | $179,000 | None Listed On Document | |
| Warranty Deed | $132,000 | None Available | |
| Warranty Deed | $129,000 | None Available | |
| Warranty Deed | $116,000 | None Available |
Mortgage History
| Date | Status | Loan Amount | Loan Type |
|---|---|---|---|
| Open | $143,200 | New Conventional | |
| Closed | $143,200 | New Conventional | |
| Previous Owner | $27,524 | New Conventional | |
| Previous Owner | $121,500 | Stand Alone Refi Refinance Of Original Loan | |
| Previous Owner | $13,500 | Stand Alone Refi Refinance Of Original Loan | |
| Previous Owner | $126,663 | FHA | |
| Previous Owner | $114,109 | FHA | |
| Previous Owner | $31,400 | Credit Line Revolving |
Property History
| Date | Event | Price | Change | Sq Ft Price |
|---|---|---|---|---|
| 10/30/2024 10/30/24 | Sold | $179,000 | 0.0% | $113 / Sq Ft |
| 10/01/2024 10/01/24 | Pending | -- | -- | -- |
| 09/30/2024 09/30/24 | For Sale | $179,000 | +32.6% | $113 / Sq Ft |
| 02/21/2019 02/21/19 | Sold | $135,000 | +0.1% | $120 / Sq Ft |
| 01/06/2019 01/06/19 | Pending | -- | -- | -- |
| 12/20/2018 12/20/18 | For Sale | $134,900 | +2.2% | $120 / Sq Ft |
| 12/28/2016 12/28/16 | Sold | $132,000 | -1.5% | $117 / Sq Ft |
| 11/18/2016 11/18/16 | Pending | -- | -- | -- |
| 11/09/2016 11/09/16 | For Sale | $134,000 | -- | $119 / Sq Ft |
Tax History Compared to Growth
Tax History
| Year | Tax Paid | Tax Assessment Tax Assessment Total Assessment is a certain percentage of the fair market value that is determined by local assessors to be the total taxable value of land and additions on the property. | Land | Improvement |
|---|---|---|---|---|
| 2024 | $2,896 | $176,470 | $37,530 | $138,940 |
| 2023 | $3,354 | $176,470 | $37,530 | $138,940 |
| 2022 | $3,407 | $157,430 | $37,530 | $119,900 |
| 2021 | $3,058 | $151,430 | $37,530 | $113,900 |
| 2020 | $3,174 | $134,760 | $37,530 | $97,230 |
| 2019 | $3,012 | $134,220 | $37,530 | $96,690 |
| 2018 | $2,888 | $134,220 | $37,530 | $96,690 |
| 2017 | $2,842 | $131,460 | $37,530 | $93,930 |
| 2016 | $2,738 | $125,010 | $0 | $0 |
| 2015 | $2,738 | $124,870 | $0 | $0 |
| 2014 | $2,774 | $120,080 | $0 | $0 |
| 2013 | $2,620 | $0 | $0 | $0 |
| 2012 | -- | $111,740 | $35,420 | $76,320 |
Agents Affiliated with this Home
-
Cassie Miller
C
Seller's Agent in 2024
Cassie Miller
[Mel Foster Brand]
1 in this area
8 Total Sales
-
Mickey Turner

Seller Co-Listing Agent in 2024
Mickey Turner
[Mel Foster Brand]
(563) 650-4928
2 in this area
67 Total Sales
-
Donna Arnold

Buyer's Agent in 2024
Donna Arnold
Keller Williams Legacy Group
(563) 505-2258
15 in this area
230 Total Sales
-
Laurie Hutcheson
L
Buyer Co-Listing Agent in 2024
Laurie Hutcheson
Keller Williams Legacy Group
7 in this area
46 Total Sales
-
Richard Bassford

Seller's Agent in 2019
Richard Bassford
RE/MAX
(309) 292-3681
46 in this area
1,640 Total Sales
-
Amanda Duprey

Buyer's Agent in 2019
Amanda Duprey
RE/MAX
(623) 341-7724
9 in this area
105 Total Sales
Map
Source: RMLS Alliance
MLS Number: QC4256948
APN: C0005-39
- 3016 Arlington Ave
- 2707 Arlington Ave
- 621 E 29th St
- 2734 Bridge Ave
- 2707 Grand Ave
- 517 E 29th Place
- 2707 Bridge Ave
- 2614 College Ave
- 2433 Davenport Ave
- 1227 E Kimberly Rd Unit 5A
- 2528 Farnam St
- 2629 Iowa St
- 230 E Garfield St
- 2334 Grand Ave
- 2354 Jefferson Ave
- 1243 E Dover Ct
- 2505 Iowa St
- 3324 Eastern Ave
- 2333 Jefferson Ave
- 2307 Farnam St
