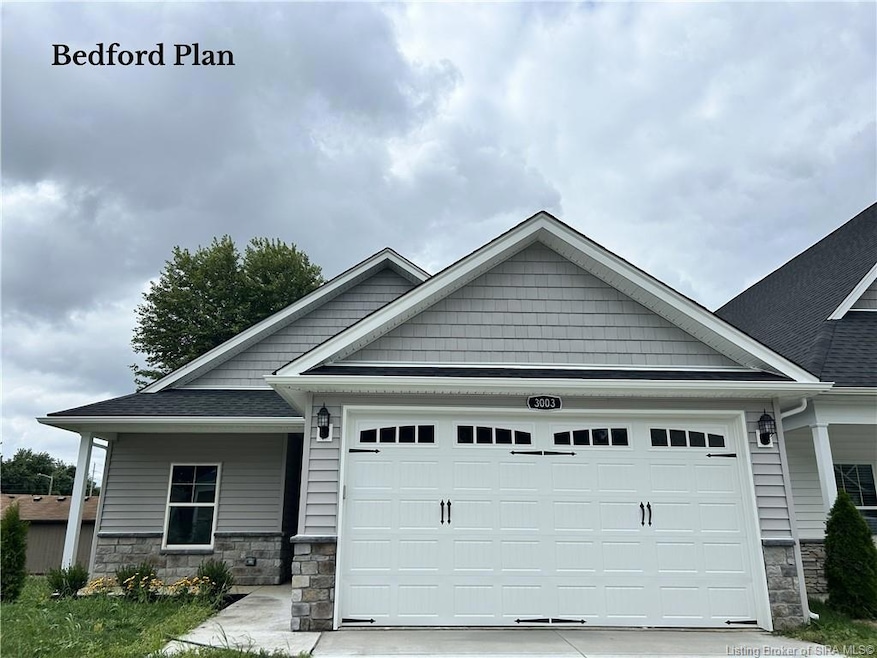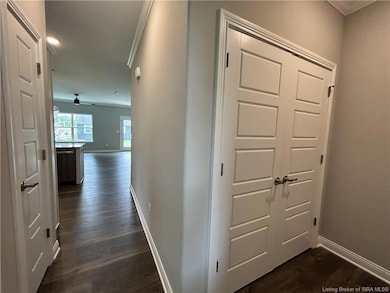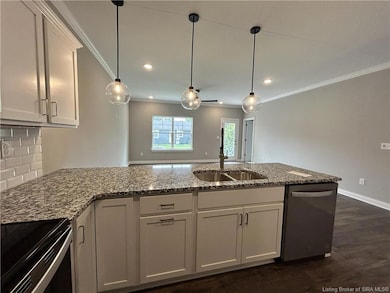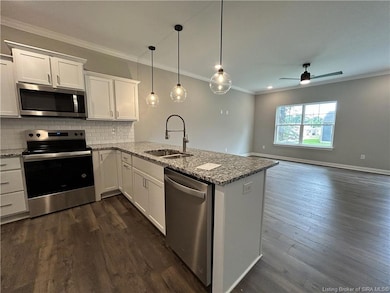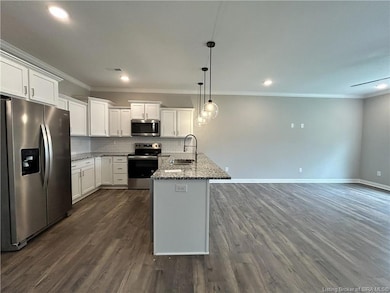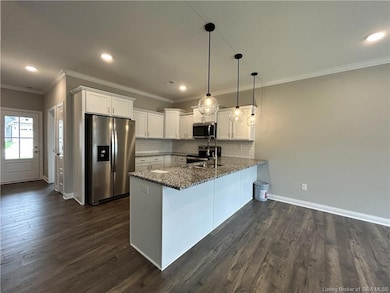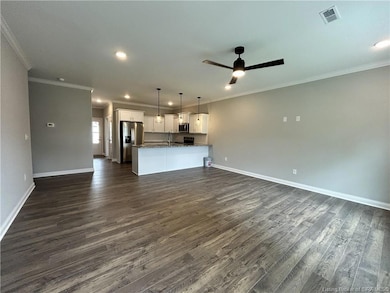3003 Bales Way Jeffersonville, IN 47130
Estimated payment $1,635/month
Highlights
- New Construction
- Covered Patio or Porch
- 2 Car Attached Garage
- Open Floorplan
- First Floor Utility Room
- Walk-In Closet
About This Home
Our BRAND-NEW Bedford floor plan located in Willow Ridge offers a quaint cottage charm starting with the
lovely front porch. Upon opening the front door, you are drawn into the open kitchen with plenty of cabinet space and room
for cooking. The great room is full of light and opens to the rear patio. The master suite is large with an attached bath and
oversized closet. All room dimensions and sq.ft. are approximate, and buyer should verify.
Listing Agent
NextHome Wilson Real Estate License #RB14039714 Listed on: 10/29/2025
Open House Schedule
-
Sunday, December 07, 20252:00 to 4:00 pm12/7/2025 2:00:00 PM +00:0012/7/2025 4:00:00 PM +00:00Add to Calendar
-
Sunday, December 14, 20252:00 to 4:00 pm12/14/2025 2:00:00 PM +00:0012/14/2025 4:00:00 PM +00:00Add to Calendar
Home Details
Home Type
- Single Family
Est. Annual Taxes
- $700
Year Built
- Built in 2025 | New Construction
Lot Details
- 4,051 Sq Ft Lot
- Street terminates at a dead end
- Landscaped
HOA Fees
- $135 Monthly HOA Fees
Parking
- 2 Car Attached Garage
- Garage Door Opener
- Driveway
Home Design
- Slab Foundation
- Frame Construction
- Stone Exterior Construction
- Hardboard
Interior Spaces
- 1,271 Sq Ft Home
- 1-Story Property
- Open Floorplan
- Ceiling Fan
- Window Screens
- First Floor Utility Room
Kitchen
- Oven or Range
- Microwave
- Dishwasher
- Disposal
Bedrooms and Bathrooms
- 3 Bedrooms
- Walk-In Closet
- 2 Full Bathrooms
Outdoor Features
- Covered Patio or Porch
Utilities
- Forced Air Heating and Cooling System
- Electric Water Heater
- Cable TV Available
Listing and Financial Details
- Home warranty included in the sale of the property
- Assessor Parcel Number 102102001097000009
Map
Home Values in the Area
Average Home Value in this Area
Property History
| Date | Event | Price | List to Sale | Price per Sq Ft |
|---|---|---|---|---|
| 10/29/2025 10/29/25 | For Sale | $273,900 | -- | $215 / Sq Ft |
Source: Southern Indiana REALTORS® Association
MLS Number: 2025012163
- The Bedford Plan at Willow Ridge
- 1511 Oakmont Dr
- 3118 Greenleaves Dr
- 1519 Nole Dr
- 2413 Ridgewood Ct
- 1802 Augusta Dr
- 1411 Ridgeway Dr
- 1524 Waverly Rd
- 1622 Scott St
- 1620 Scott St
- 1618 Scott St
- 1616 Scott St
- 1614 Scott St
- 1612 Scott St
- 1231 Cedarview Dr
- 2403 Aspen Way
- 1214 Spruce Dr
- 1703 Sydney Cir
- The Grace Plan at Mystic Falls
- The Mystic Plan at Mystic Falls
- 790 Irving Dr
- 1201 Harmony Ln
- 2125 E 10th St
- 600 Cambridge Blvd
- 626 Dartmouth Dr
- 315 Thompson Ln
- 201 Orchard Hills Dr
- 4423 Highway 31 E
- 1800 Field Dr
- 3001 Peach Blossom Dr
- 486 Owens Way
- 3225 Holmans Ln
- 1417-1451 Lynch Ln
- 4501 Town Center Blvd
- 813 Eastern Blvd
- 3104 Holmans Ln
- 3007 Douglas Blvd
- 2101 Paddle Wheel Dr
- 2095 Paddle Wheel Dr
- 2059 Paddle Wheel Dr
