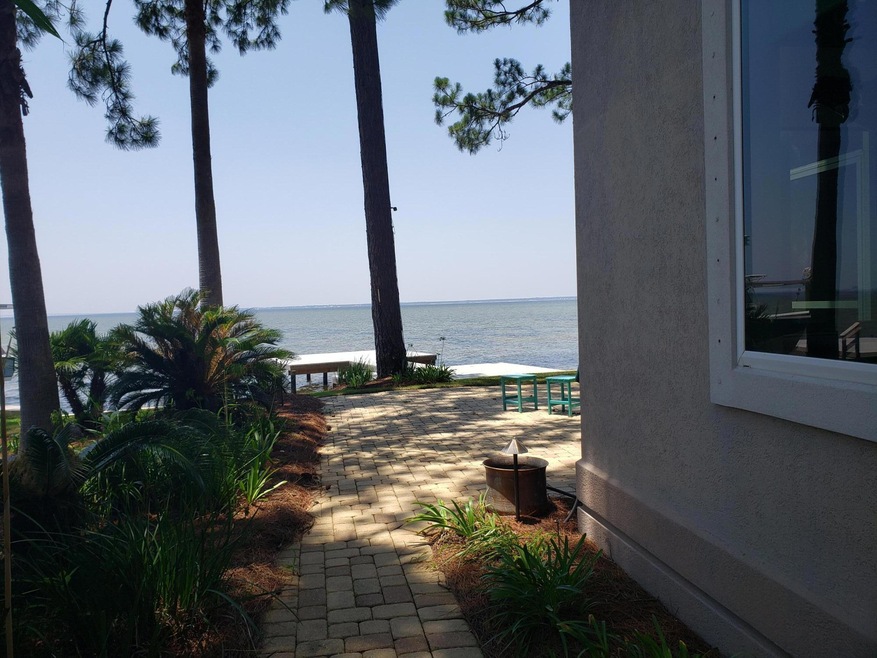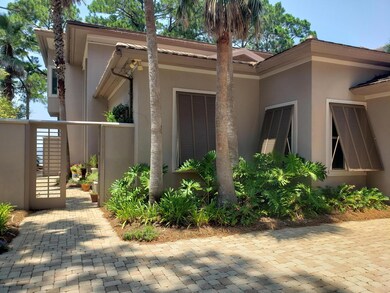
3003 Bay Villas Dr Miramar Beach, FL 32550
Miramar Beach NeighborhoodEstimated Value: $3,410,587 - $4,126,000
Highlights
- Marina
- Boat Dock
- Golf Course Community
- Van R. Butler Elementary School Rated A-
- Home fronts a seawall
- Deeded access to the beach
About This Home
As of August 2023Bayfront property in Burnt Pine in Sandestin Golf & Beach Resort
Last Listed By
Keller Williams Realty Destin License #3091306 Listed on: 08/16/2023

Home Details
Home Type
- Single Family
Est. Annual Taxes
- $12,064
Year Built
- Built in 1999
Lot Details
- 0.36 Acre Lot
- Lot Dimensions are 221x72x212x75
- Home fronts a seawall
- Property Fronts a Bay or Harbor
- Property fronts a private road
- Level Lot
- Irregular Lot
- Sprinkler System
- Lawn Pump
HOA Fees
- $581 Monthly HOA Fees
Parking
- 2.5 Car Attached Garage
- Automatic Garage Door Opener
- Golf Cart Parking
Home Design
- Mediterranean Architecture
- Slate Roof
- Stucco
- Slate
Interior Spaces
- 4,304 Sq Ft Home
- 2-Story Property
- Furnished
- Built-in Bookshelves
- Vaulted Ceiling
- Ceiling Fan
- Recessed Lighting
- Gas Fireplace
- Window Treatments
- Living Room
- Upgraded Media Wing
- Den
- Tile Flooring
- Bay Views
Kitchen
- Walk-In Pantry
- Double Self-Cleaning Oven
- Gas Oven or Range
- Range Hood
- Microwave
- Freezer
- Ice Maker
- Dishwasher
- Wine Refrigerator
- Kitchen Island
- Disposal
Bedrooms and Bathrooms
- 3 Bedrooms
- En-Suite Primary Bedroom
- Dual Vanity Sinks in Primary Bathroom
- Separate Shower in Primary Bathroom
- Garden Bath
Laundry
- Dryer
- Washer
Home Security
- Home Security System
- Fire and Smoke Detector
Outdoor Features
- Deeded access to the beach
- Bulkhead
- Boat Slip
- Docks
- Balcony
- Enclosed patio or porch
- Rain Gutters
Location
- Flood Insurance May Be Required
Schools
- Van R Butler Elementary School
- Emerald Coast Middle School
- South Walton High School
Utilities
- Multiple cooling system units
- Central Air
- Two Heating Systems
- Underground Utilities
- Electric Water Heater
- Cable TV Available
Listing and Financial Details
- Assessor Parcel Number 14-2S-21-42100-000-3003
Community Details
Overview
- Association fees include ground keeping, master, security, telephone, cable TV, trash
- Burnt Pine Subdivision
- The community has rules related to covenants
Recreation
- Boat Dock
- Marina
- Beach
- Golf Course Community
- Tennis Courts
- Community Pool
- Fishing
Security
- Gated Community
Ownership History
Purchase Details
Home Financials for this Owner
Home Financials are based on the most recent Mortgage that was taken out on this home.Purchase Details
Similar Homes in the area
Home Values in the Area
Average Home Value in this Area
Purchase History
| Date | Buyer | Sale Price | Title Company |
|---|---|---|---|
| Butcher Revocable Living Trust | $3,585,000 | None Listed On Document | |
| Bacon Wenda L | -- | -- |
Property History
| Date | Event | Price | Change | Sq Ft Price |
|---|---|---|---|---|
| 08/23/2023 08/23/23 | Sold | $3,585,000 | -6.9% | $833 / Sq Ft |
| 08/16/2023 08/16/23 | For Sale | $3,850,000 | -- | $895 / Sq Ft |
| 05/27/2023 05/27/23 | Pending | -- | -- | -- |
Tax History Compared to Growth
Tax History
| Year | Tax Paid | Tax Assessment Tax Assessment Total Assessment is a certain percentage of the fair market value that is determined by local assessors to be the total taxable value of land and additions on the property. | Land | Improvement |
|---|---|---|---|---|
| 2024 | $12,064 | $2,751,047 | $1,010,000 | $1,741,047 |
| 2023 | $12,064 | $1,365,975 | $0 | $0 |
| 2022 | $11,937 | $1,326,189 | $0 | $0 |
| 2021 | $12,099 | $1,287,562 | $0 | $0 |
| 2020 | $12,303 | $1,406,167 | $477,289 | $928,878 |
| 2019 | $11,956 | $1,241,237 | $0 | $0 |
| 2018 | $11,774 | $1,218,093 | $0 | $0 |
| 2017 | $11,456 | $1,193,039 | $0 | $0 |
| 2016 | $11,318 | $1,168,108 | $0 | $0 |
| 2015 | $11,417 | $1,159,988 | $0 | $0 |
| 2014 | $11,485 | $1,150,782 | $0 | $0 |
Agents Affiliated with this Home
-
Calvin Cedarleaf
C
Seller's Agent in 2023
Calvin Cedarleaf
Keller Williams Realty Destin
(850) 585-2334
10 in this area
15 Total Sales
-
Mary Cedarleaf
M
Seller Co-Listing Agent in 2023
Mary Cedarleaf
Keller Williams Realty Destin
(850) 496-3935
6 in this area
10 Total Sales
-
Michael Bell

Buyer's Agent in 2023
Michael Bell
Compass
(678) 761-2512
58 in this area
61 Total Sales
Map
Source: Emerald Coast Association of REALTORS®
MLS Number: 930061
APN: 14-2S-21-42100-000-3003
- 3002 Bay Villas Dr
- 3000 Bay Villas Dr
- 158 Driftwood Point Rd
- 206 Driftwood Point Rd
- 259 Driftwood Point Rd
- 2996 Bay Villas Ct
- 138 Riverbirch Loop
- 2987 Bay Villas Ct
- 897 Cocobolo Dr
- 389 Driftwood Point Rd
- 2928 Pine Valley Dr
- 558 Cocobolo Dr
- 2932 Pine Valley Dr
- 142 Pin Oak Loop
- 2943 Pine Valley Dr
- 437 Cocobolo Dr
- 2924 Sand Pine Rd
- 2939 Pine Valley Dr
- 2940 Pine Valley Dr
- 256 Cocobolo Dr
- 3003 Bay Villas Dr
- 3004 Bay Villas Dr
- 3005 Bay Villas Dr
- 3001 Bay Villas Dr
- 3006 Bay Villas Dr
- 3007 Bay Villas Dr
- LOT 5-B Driftwood Point Rd
- LOT 4 Driftwood Point Rd
- 86 Driftwood Point Rd
- 104 Driftwood Point Rd
- 3008 Bay Villas Dr
- 66 Driftwood Point Rd
- 122 Driftwood Point Rd
- LOT 1 Driftwood Pt (West Facing)
- 136 Driftwood Point Rd
- 3009 Bay Villas Dr
- 3009 Bay Villas Dr
- 466 Shipwreck Rd
- 249 Driftwood Point Rd
- J9 Driftwood Point

