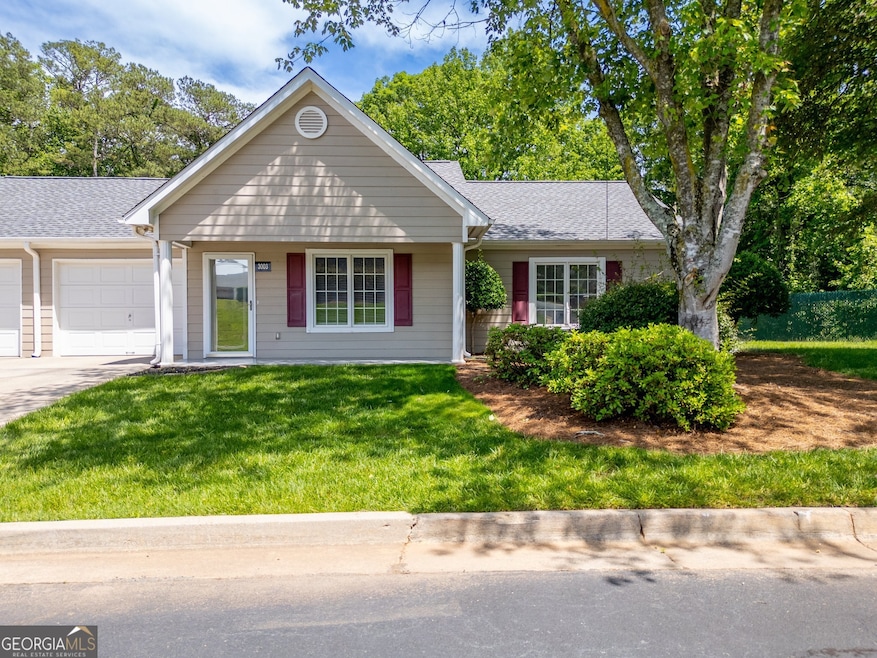
$297,000
- 2 Beds
- 2 Baths
- 1,435 Sq Ft
- 1011 Holly Dr
- Unit 604
- Gainesville, GA
Don't miss out on this ideally located two-bedroom two-bathroom condo. Residents will appreciate the close proximity to essential amenities, such as the Northeast Georgia Health System, Gainesville square, shopping, restaurants, Wilshire Trail, community parks and Lake Lanier. Hop aboard the Trolly! Stop is conveniently located near by. Inside you will find a bright, open-concept layout
Briana Burruss Keller Williams Lanier Partners
