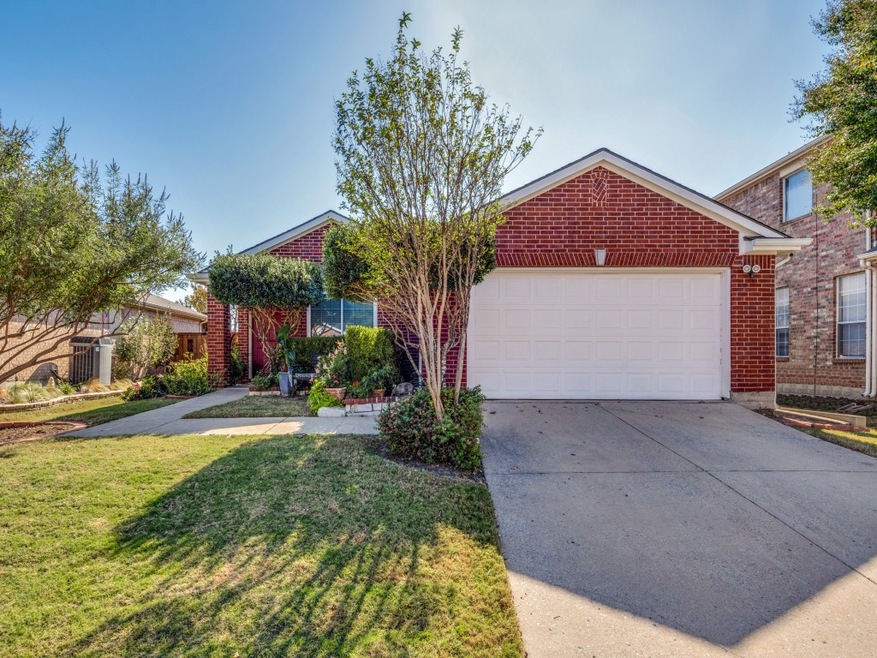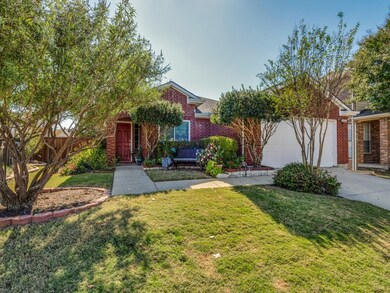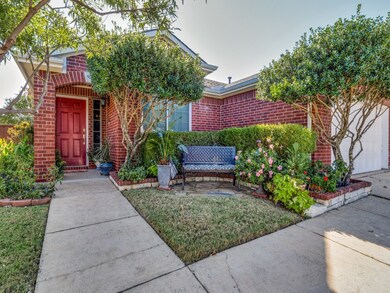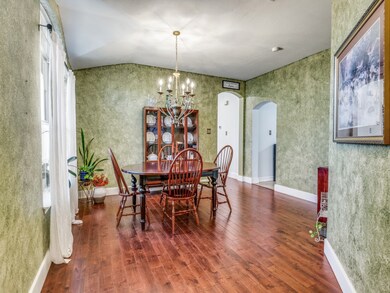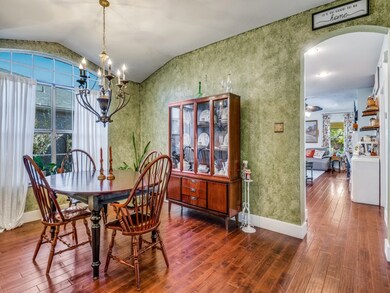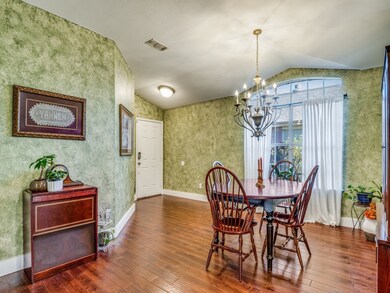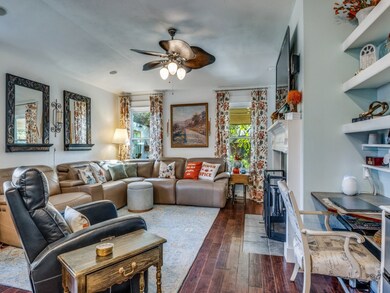Estimated payment $2,849/month
Highlights
- Wood Flooring
- Community Pool
- 2 Car Attached Garage
- R V Groves Elementary School Rated A
- Covered Patio or Porch
- Eat-In Kitchen
About This Home
Welcome to this beautifully designed 3-bedroom, 2-bathroom home, offering a thoughtful layout and unique features throughout. At the heart of the floorplan is a flex room situated between the two guest bedrooms perfect as a shared kids’ retreat, playroom, study area, or even a private lounge for roommates. This versatile space truly sets the home apart. The open-concept living area flows seamlessly into the kitchen, creating an inviting atmosphere for everyday living and entertaining. The private primary suite is tucked away for relaxation, complete with ample closet space and a well-appointed bathroom.
Step outside to your very own backyard oasis featuring a covered porch ideal for morning coffee or evening gatherings. The custom grill area is ready for weekend barbecues and outdoor entertaining everything you need to enjoy the best of indoor-outdoor living. With its smart layout, stylish features, and exceptional outdoor space, this home offers comfort, flexibility, and charm in every corner. Come see it today!
Listing Agent
Coldwell Banker Apex, REALTORS Brokerage Phone: 214-796-8959 License #0710929 Listed on: 11/17/2025

Co-Listing Agent
Coldwell Banker Apex, REALTORS Brokerage Phone: 214-796-8959 License #0722953
Open House Schedule
-
Sunday, November 23, 20252:00 to 4:00 pm11/23/2025 2:00:00 PM +00:0011/23/2025 4:00:00 PM +00:00Add to Calendar
Home Details
Home Type
- Single Family
Est. Annual Taxes
- $7,501
Year Built
- Built in 2001
Lot Details
- 6,970 Sq Ft Lot
- Wood Fence
- Back Yard
HOA Fees
- $53 Monthly HOA Fees
Parking
- 2 Car Attached Garage
Home Design
- Brick Exterior Construction
- Slab Foundation
- Shingle Roof
Interior Spaces
- 1,898 Sq Ft Home
- 1-Story Property
- Ceiling Fan
- Wood Burning Fireplace
- Gas Fireplace
- Wood Flooring
Kitchen
- Eat-In Kitchen
- Electric Oven
- Electric Cooktop
- Microwave
- Dishwasher
- Kitchen Island
- Disposal
Bedrooms and Bathrooms
- 3 Bedrooms
- 2 Full Bathrooms
Schools
- Groves Elementary School
- Wylie High School
Additional Features
- Covered Patio or Porch
- Central Heating and Cooling System
Listing and Financial Details
- Legal Lot and Block 24 / A
- Assessor Parcel Number R453000A02401
Community Details
Overview
- Association fees include all facilities, management, ground maintenance
- Sage Creek Residential Association
- Sage Creek Ph V Subdivision
Recreation
- Community Playground
- Community Pool
Map
Home Values in the Area
Average Home Value in this Area
Tax History
| Year | Tax Paid | Tax Assessment Tax Assessment Total Assessment is a certain percentage of the fair market value that is determined by local assessors to be the total taxable value of land and additions on the property. | Land | Improvement |
|---|---|---|---|---|
| 2025 | $5,611 | $384,820 | $105,000 | $299,608 |
| 2024 | $5,611 | $349,836 | $105,000 | $266,112 |
| 2023 | $5,611 | $318,033 | $95,000 | $262,723 |
| 2022 | $6,343 | $289,121 | $95,000 | $245,304 |
| 2021 | $6,184 | $262,837 | $70,000 | $192,837 |
| 2020 | $5,981 | $240,863 | $60,000 | $180,863 |
| 2019 | $6,417 | $244,178 | $60,000 | $184,178 |
| 2018 | $5,997 | $222,673 | $60,000 | $175,801 |
| 2017 | $5,452 | $215,391 | $55,000 | $160,391 |
| 2016 | $5,113 | $191,045 | $45,000 | $146,045 |
| 2015 | $4,049 | $169,296 | $35,000 | $134,296 |
Property History
| Date | Event | Price | List to Sale | Price per Sq Ft |
|---|---|---|---|---|
| 11/17/2025 11/17/25 | For Sale | $412,000 | -- | $217 / Sq Ft |
Purchase History
| Date | Type | Sale Price | Title Company |
|---|---|---|---|
| Vendors Lien | -- | -- | |
| Warranty Deed | -- | -- |
Mortgage History
| Date | Status | Loan Amount | Loan Type |
|---|---|---|---|
| Open | $141,775 | FHA |
Source: North Texas Real Estate Information Systems (NTREIS)
MLS Number: 21114291
APN: R-4530-00A-0240-1
- 3017 Eagle Mountain Dr
- 3111 Candlebrook Dr
- 310 Admiral Dr
- 3103 Creekwood Dr
- 3105 Admiral Dr
- 3006 Springwell Pkwy
- 307 Wooded Creek Ave
- 3014 Eastwood Dr
- 206 Grassy Creek Dr
- 2615 Gum Tree Trail
- 2606 Parkbridge Ct
- 3119 Connor Ln
- 2912 Katie Cir
- 3600 Nandina Dr
- 208 Lakefront Dr
- 2907 Abby Ln
- 207 Creekview Dr
- 301 Creekview Dr
- 2722 W Fm 544
- 413 Royal Oak Dr
- 3017 Eagle Mountain Dr
- 203 Wooded Creek Ave
- 3006 Springwell Pkwy
- 2711 Sugar Maple Dr
- 3100 Admiral Dr
- 3304 Eagle Mountain Dr
- 3110 Eastwood Dr
- 104 Trenton Dr
- 104 Pebblecreek Dr
- 308 Lakefront Dr
- 203 Waterford Dr
- 337 Royal Oak Dr
- 3218 Amber Waves Ln
- 216 Crepe Myrtle Ln
- 1003 Spring Tide Dr
- 3203 Rainburst Ln
- 300 Mccreary Rd
- 621 Maize Rd
- 2805 Concord Dr
- 120 Timber Ridge Dr
