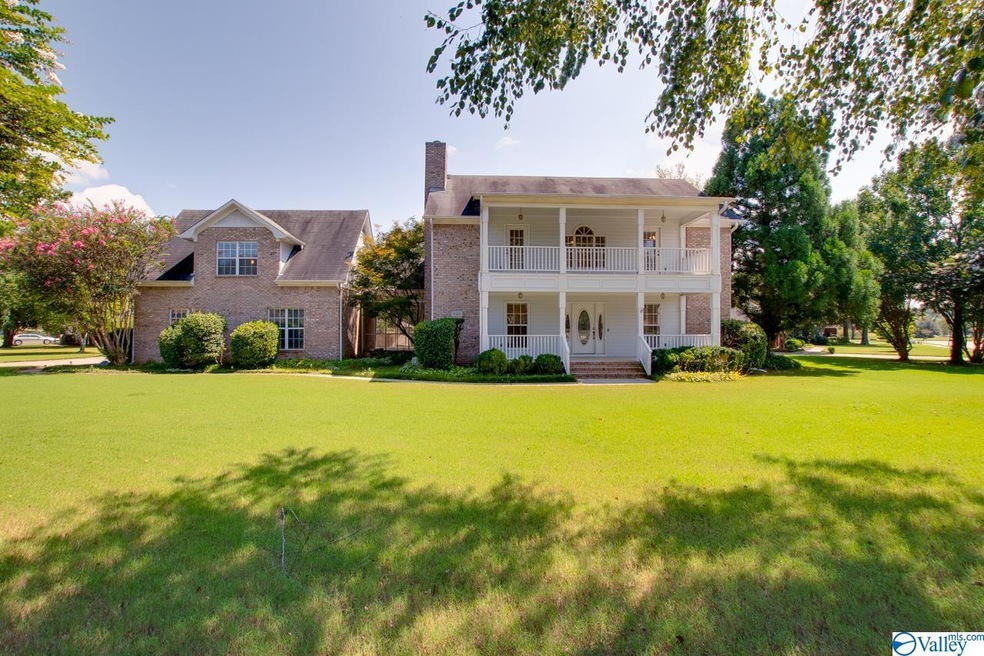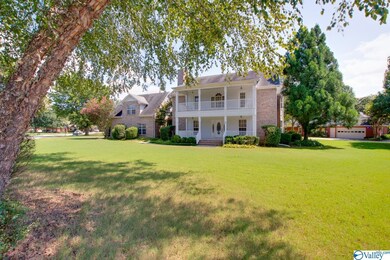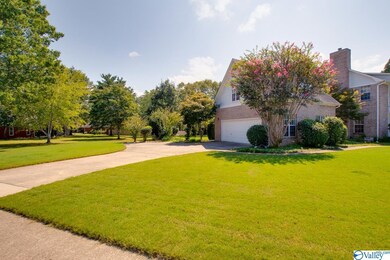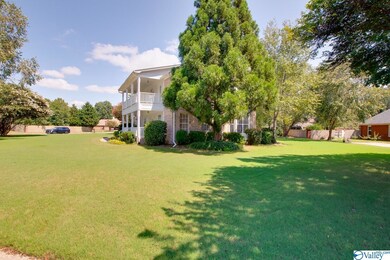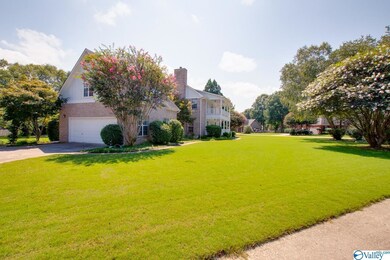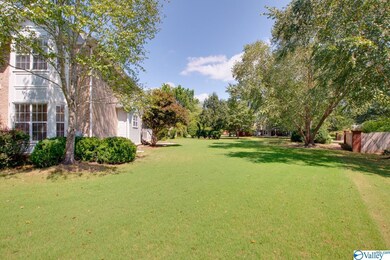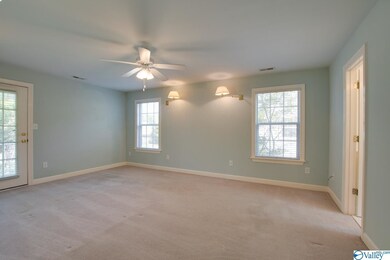
3003 Cove Lake Rd SE Owens Cross Roads, AL 35763
Estimated Value: $474,000 - $499,570
Highlights
- Multiple cooling system units
- 2 Car Garage
- Multiple Heating Units
- Hampton Cove Elementary School Rated A-
- Wood Burning Fireplace
About This Home
As of November 2021Welcome to this beautiful custom built home on a large corner lot with a sprinkler system. Enjoy your mornings and evenings sitting in the breezeway. There is an invisible fence in the backyard for your pets to enjoy. There are 3 bedrooms upstairs and the 4th bedroom with a full bathroom located above the garage for some extra privacy. This community has ponds for fishing, and paths to walk or run. Robert Trent Jones Golf Course only a mile down the road, also close by is the Flint River to enjoy some kayaking and canoeing.
Last Agent to Sell the Property
Weichert Realtors-The Sp Plce License #132700 Listed on: 09/09/2021

Home Details
Home Type
- Single Family
Est. Annual Taxes
- $2,566
Year Built
- Built in 1997
Lot Details
- Lot Dimensions are 148 x 130 x 177 x 144
Parking
- 2 Car Garage
Interior Spaces
- 2,865 Sq Ft Home
- Property has 2 Levels
- Wood Burning Fireplace
- Crawl Space
Kitchen
- Oven or Range
- Cooktop
- Microwave
- Dishwasher
- Disposal
Bedrooms and Bathrooms
- 4 Bedrooms
- Primary bedroom located on second floor
Laundry
- Dryer
- Washer
Schools
- Hampton Cove Elementary School
- Huntsville High School
Utilities
- Multiple cooling system units
- Multiple Heating Units
Community Details
- Property has a Home Owners Association
- Hampton Cove Association, Phone Number (256) 533-6005
- Lake Pointe Subdivision
Listing and Financial Details
- Tax Lot 123
- Assessor Parcel Number 1904191002001000
Ownership History
Purchase Details
Home Financials for this Owner
Home Financials are based on the most recent Mortgage that was taken out on this home.Purchase Details
Similar Homes in Owens Cross Roads, AL
Home Values in the Area
Average Home Value in this Area
Purchase History
| Date | Buyer | Sale Price | Title Company |
|---|---|---|---|
| Sargent Corbin | $380,000 | -- | |
| Sargent Corbin | $380,000 | None Listed On Document | |
| Madigan Douglas H | -- | None Available |
Mortgage History
| Date | Status | Borrower | Loan Amount |
|---|---|---|---|
| Open | Sargent Corbin Taylor | $30,000 | |
| Open | Sargent Corbin | $248,000 |
Property History
| Date | Event | Price | Change | Sq Ft Price |
|---|---|---|---|---|
| 11/03/2021 11/03/21 | Sold | $380,000 | +1.3% | $133 / Sq Ft |
| 09/27/2021 09/27/21 | Pending | -- | -- | -- |
| 09/23/2021 09/23/21 | Price Changed | $375,000 | -6.3% | $131 / Sq Ft |
| 09/08/2021 09/08/21 | For Sale | $400,000 | -- | $140 / Sq Ft |
Tax History Compared to Growth
Tax History
| Year | Tax Paid | Tax Assessment Tax Assessment Total Assessment is a certain percentage of the fair market value that is determined by local assessors to be the total taxable value of land and additions on the property. | Land | Improvement |
|---|---|---|---|---|
| 2024 | $2,566 | $44,240 | $7,500 | $36,740 |
| 2023 | $2,566 | $81,420 | $14,000 | $67,420 |
| 2022 | $1,924 | $34,000 | $6,000 | $28,000 |
| 2021 | $1,837 | $32,500 | $4,500 | $28,000 |
| 2020 | $1,672 | $29,650 | $4,500 | $25,150 |
| 2019 | $1,672 | $29,650 | $4,500 | $25,150 |
| 2018 | $1,584 | $28,140 | $0 | $0 |
| 2017 | $1,584 | $28,140 | $0 | $0 |
| 2016 | $1,584 | $28,140 | $0 | $0 |
| 2015 | $1,584 | $28,140 | $0 | $0 |
| 2014 | $1,631 | $28,940 | $0 | $0 |
Agents Affiliated with this Home
-
Missy Ehrenbeit

Seller's Agent in 2021
Missy Ehrenbeit
Weichert Realtors The Space Place
(614) 403-2887
6 in this area
54 Total Sales
-
Jason Conchin

Buyer's Agent in 2021
Jason Conchin
HomesPLUS
(256) 797-5540
1 in this area
16 Total Sales
Map
Source: ValleyMLS.com
MLS Number: 1790502
APN: 19-04-19-1-002-001.000
- 2634 Bransford Trail SE
- 2624 Bransford Trail SE
- 228 George Byrd Dr
- 2616 Bransford Trail SE
- 2613 Elderdale Dr SE
- 3149 Mallard Point Dr SE
- 3117 Haver Hill Ln SE
- 3213 Cove Lake Rd SE
- 2608 Quarter Ln SE
- 2609 Quarter Ln SE
- 3000 Kincade Way SE
- 3116 Tenker Creek Ln SE
- 2708 Arbor Oak Dr SE
- 3011 Cobble Farms Dr SE
- 2907 Madrey Ln SE
- 2812 Winterberry Way SE
- 2701 Arbor Oak Dr SE
- 2949 Hampton Cove Way SE
- 2704 Wenzel Cir SE
- 3000 Heritage Oak Ct SE
- 3003 Cove Lake Rd SE
- 2703 Bransford Trail SE
- 2641 Bransford Trail SE
- 3101 Cove Lake Rd SE
- 2660 Quarter Ln SE
- 2662 Quarter Ln SE
- 2705 Bransford Trail SE
- 3000 Cove Lake Rd SE
- 2640 Bransford Trail SE
- 2664 Quarter Ln SE
- 3103 Cove Lake Rd SE
- 2704 Bransford Trail SE
- 2639 Bransford Trail SE
- 2707 Bransford Trail SE
- 2638 Bransford Trail SE
- 2666 Quarter Ln SE
- 3102 Cove Lake Rd SE
- 3105 Cove Lake Rd SE
- 2656 Quarter Ln SE
- 2657 Quarter Ln SE
