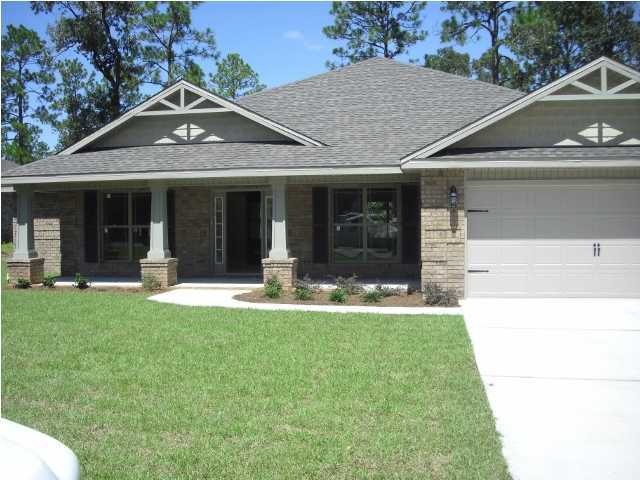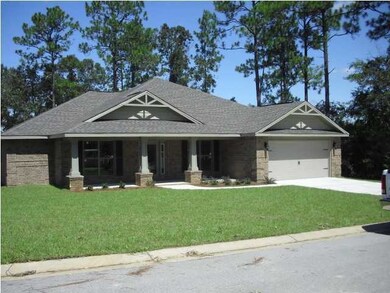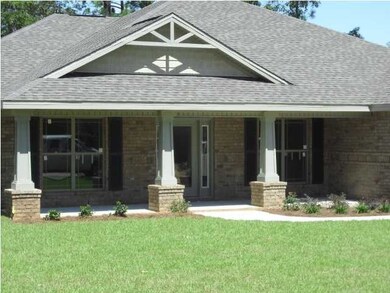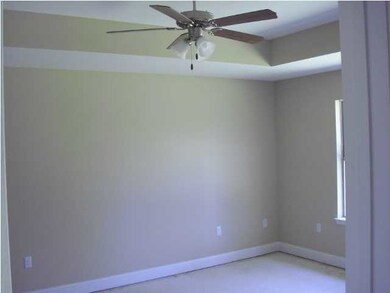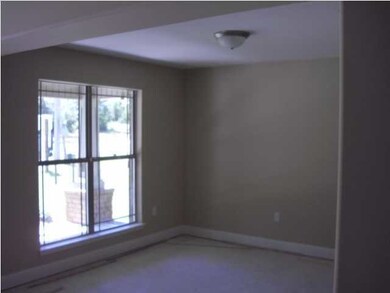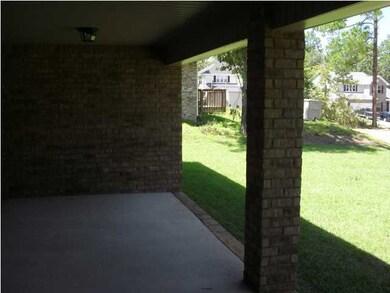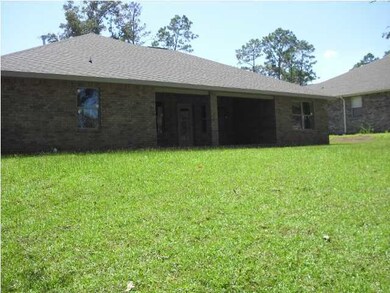
3003 Crown Creek Cir Crestview, FL 32539
Highlights
- Contemporary Architecture
- Community Pool
- Covered patio or porch
- Vaulted Ceiling
- Tennis Courts
- Walk-In Pantry
About This Home
As of May 2024Great home in a swim and tennis community conveniently located by schools and shopping. Formal dining room and flex room in front of the house with the kitchen open to the family room. Spacious breakfast nook. Large master with Trayed ceiling and two huge walk-in closets. Garden tub and separate shower with dual vanity and separate water closet. Bathroom 2 and family room both open onto back covered lanai for convenience. Upgraded A/C unit and low E glass windows for energy efficiency.
Last Agent to Sell the Property
Scarlett Godfrey
Whitworth Builders Realty Inc License #615070 Listed on: 11/11/2011
Last Buyer's Agent
Paul McCarley
100% Realty Inc License #436816
Home Details
Home Type
- Single Family
Est. Annual Taxes
- $2,859
Year Built
- Built in 2011 | Under Construction
Lot Details
- Lot Dimensions are 84x130
- Property fronts a county road
- Sprinkler System
- Property is zoned County, Resid Single
HOA Fees
- $21 Monthly HOA Fees
Parking
- 2 Car Garage
Home Design
- Contemporary Architecture
- Brick Exterior Construction
- Frame Construction
- Dimensional Roof
- Ridge Vents on the Roof
- Composition Shingle Roof
- Concrete Siding
- Vinyl Trim
Interior Spaces
- 2,246 Sq Ft Home
- 1-Story Property
- Shelving
- Woodwork
- Coffered Ceiling
- Tray Ceiling
- Vaulted Ceiling
- Ceiling Fan
- Double Pane Windows
- Tinted Windows
- Insulated Doors
- Family Room
- Living Room
- Dining Room
- Pull Down Stairs to Attic
- Fire and Smoke Detector
- Exterior Washer Dryer Hookup
Kitchen
- Breakfast Bar
- Walk-In Pantry
- Electric Oven or Range
- Self-Cleaning Oven
- Induction Cooktop
- Microwave
- Dishwasher
Flooring
- Painted or Stained Flooring
- Wall to Wall Carpet
- Tile
Bedrooms and Bathrooms
- 4 Bedrooms
- Split Bedroom Floorplan
- 2 Full Bathrooms
- Dual Vanity Sinks in Primary Bathroom
- Separate Shower in Primary Bathroom
- Garden Bath
Schools
- Walker Elementary School
- Davidson Middle School
- Crestview High School
Utilities
- High Efficiency Air Conditioning
- Central Heating
- Heating System Uses Natural Gas
- Underground Utilities
- Gas Water Heater
- Septic Tank
- Phone Available
Additional Features
- Energy-Efficient Doors
- Covered patio or porch
Listing and Financial Details
- Assessor Parcel Number 33-4N-23-1002-000M-0020
Community Details
Overview
- Brooke Estates Ph Iii Subdivision
Recreation
- Tennis Courts
- Community Pool
Ownership History
Purchase Details
Home Financials for this Owner
Home Financials are based on the most recent Mortgage that was taken out on this home.Purchase Details
Home Financials for this Owner
Home Financials are based on the most recent Mortgage that was taken out on this home.Purchase Details
Home Financials for this Owner
Home Financials are based on the most recent Mortgage that was taken out on this home.Purchase Details
Home Financials for this Owner
Home Financials are based on the most recent Mortgage that was taken out on this home.Similar Homes in Crestview, FL
Home Values in the Area
Average Home Value in this Area
Purchase History
| Date | Type | Sale Price | Title Company |
|---|---|---|---|
| Warranty Deed | $308,000 | Sunbelt Title | |
| Warranty Deed | $247,000 | Surety Land Title Of Fl Llc | |
| Interfamily Deed Transfer | -- | None Available | |
| Warranty Deed | $35,000 | Attorney |
Mortgage History
| Date | Status | Loan Amount | Loan Type |
|---|---|---|---|
| Open | $318,164 | VA | |
| Previous Owner | $18,779 | FHA | |
| Previous Owner | $242,526 | FHA | |
| Previous Owner | $216,826 | VA | |
| Previous Owner | $160,425 | Construction |
Property History
| Date | Event | Price | Change | Sq Ft Price |
|---|---|---|---|---|
| 05/07/2024 05/07/24 | Sold | $308,000 | -1.6% | $139 / Sq Ft |
| 04/04/2024 04/04/24 | Pending | -- | -- | -- |
| 03/28/2024 03/28/24 | Price Changed | $313,000 | -0.6% | $141 / Sq Ft |
| 02/26/2024 02/26/24 | Price Changed | $315,000 | -1.6% | $142 / Sq Ft |
| 02/16/2024 02/16/24 | Price Changed | $320,000 | -1.5% | $144 / Sq Ft |
| 02/08/2024 02/08/24 | Price Changed | $325,000 | -0.2% | $147 / Sq Ft |
| 02/01/2024 02/01/24 | Price Changed | $325,500 | -1.1% | $147 / Sq Ft |
| 01/23/2024 01/23/24 | Price Changed | $329,000 | -2.9% | $148 / Sq Ft |
| 01/07/2024 01/07/24 | Price Changed | $339,000 | -0.9% | $153 / Sq Ft |
| 12/28/2023 12/28/23 | Price Changed | $342,000 | -0.3% | $154 / Sq Ft |
| 12/17/2023 12/17/23 | Price Changed | $343,000 | -0.1% | $155 / Sq Ft |
| 12/11/2023 12/11/23 | Price Changed | $343,300 | -0.2% | $155 / Sq Ft |
| 12/06/2023 12/06/23 | Price Changed | $344,000 | -0.3% | $155 / Sq Ft |
| 11/25/2023 11/25/23 | For Sale | $345,000 | +39.7% | $156 / Sq Ft |
| 07/02/2020 07/02/20 | Sold | $247,000 | -1.2% | $110 / Sq Ft |
| 05/26/2020 05/26/20 | For Sale | $250,000 | +19.1% | $111 / Sq Ft |
| 05/04/2012 05/04/12 | Sold | $209,900 | 0.0% | $93 / Sq Ft |
| 03/19/2012 03/19/12 | Pending | -- | -- | -- |
| 11/11/2011 11/11/11 | For Sale | $209,900 | -- | $93 / Sq Ft |
Tax History Compared to Growth
Tax History
| Year | Tax Paid | Tax Assessment Tax Assessment Total Assessment is a certain percentage of the fair market value that is determined by local assessors to be the total taxable value of land and additions on the property. | Land | Improvement |
|---|---|---|---|---|
| 2024 | $2,859 | $309,697 | $35,383 | $274,314 |
| 2023 | $2,859 | $308,839 | $33,068 | $275,771 |
| 2022 | $2,659 | $285,075 | $30,905 | $254,170 |
| 2021 | $2,232 | $210,806 | $29,416 | $181,390 |
| 2020 | $1,451 | $172,813 | $0 | $0 |
| 2019 | $1,436 | $168,928 | $0 | $0 |
| 2018 | $1,424 | $165,778 | $0 | $0 |
| 2017 | $1,418 | $162,368 | $0 | $0 |
| 2016 | $1,382 | $159,028 | $0 | $0 |
| 2015 | $1,473 | $157,923 | $0 | $0 |
| 2014 | $1,518 | $160,252 | $0 | $0 |
Agents Affiliated with this Home
-

Seller's Agent in 2024
Jennifer Hannigan
Hannigan Realty LLC
(850) 999-3889
94 Total Sales
-

Buyer's Agent in 2024
Lisa Deering
Berkshire Hathaway HomeServices PenFed Realty
(702) 885-1029
162 Total Sales
-

Seller's Agent in 2020
Taryn Sanford
Coldwell Banker Realty
(850) 910-5390
97 Total Sales
-
O
Buyer's Agent in 2020
Outside Area Selling Agent
PAR Outside Area Listing Office
-
S
Seller's Agent in 2012
Scarlett Godfrey
Whitworth Builders Realty Inc
-
P
Buyer's Agent in 2012
Paul McCarley
100% Realty Inc
Map
Source: Emerald Coast Association of REALTORS®
MLS Number: 567447
APN: 33-4N-23-1002-000M-0020
- 3018 Crown Creek Cir
- 3063 Crown Creek Cir
- 3098 Border Creek Dr
- 3045 Crown Creek Cir
- 3155 Border Creek Dr
- 3077 Border Creek Rd
- 3183 Border Creek Dr
- 2948 Barton Rd
- 1415 Grandview Dr
- 3019 Airport Rd
- Lot 20 Winchester Way
- Lot 40 Hunter Dr
- 4858 Aunt Mary's Loop
- 5771 Flora Lee Ln
- 100 Overview Dr
- 3129 Airport Rd
- 5815 Ester Terrace
- 5740 Highway 85 N
- 6005 Bud Moulton Rd
- 121 Hillwood Dr
