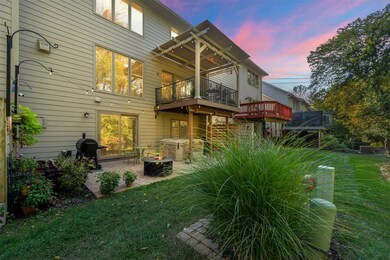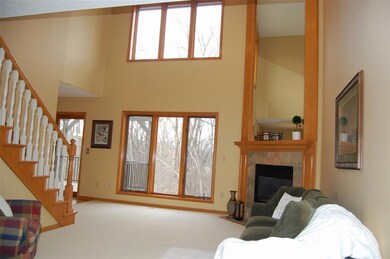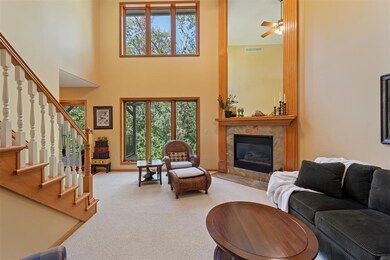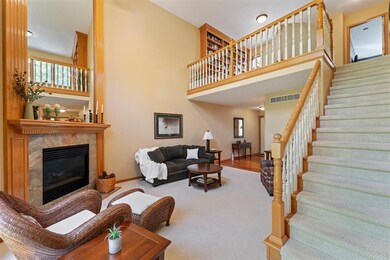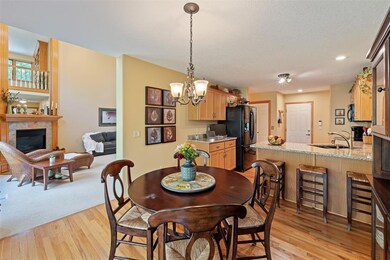
3003 Fox Hollow Cir Unit 3003 Des Moines, IA 50321
Southwestern Hills NeighborhoodHighlights
- Wood Flooring
- Den
- Covered Deck
- 2 Fireplaces
- Shades
- Patio
About This Home
As of April 2025Imagine breathtaking views, tranquility, minimal maintenance, wildlife...you can have it all! Built in the 90s w/ updates galore, this 2+ BR home has over 2000 SF of finish & offers beautiful angles, stunning views, & meticulous details. Step into spacious entry w/ beautiful wood floors & amazing views - you'll forget about your wish for an end unit when you view nature at its finest. The expansive vaulted great room is a show stopper w/ dramatic gas fireplace, updated flooring & beautiful views of nature. Imagine sipping cocktails on the deck under the shade of an oak while enjoying the company of deer & turkeys. When the sun shines bright, enjoy the added comfort of a retractable pergola awning. Updated kitchen includes granite, pantry, peninsula seating, updated appliances (fridge stays), and wood floors. Second level includes 2 large BRs - one holds a king bed, loft with built-ins & exceptional views, generous closet space & 2 updated baths. Second bath includes tile floors and gorgeous tile shower. Entertaining is a breeze in the finished LL with surround sound, stone heatilator FP and sliders to patio - the perfect set up for the big game. But that's not all - TimberTek decking, Rowan Pergola, fresh exterior paint & gutters, LL Pella windows & patio sliders - includes blind inserts, updated HVAC & water heater...the list goes on. Great location - minutes to bike trail, Grays Lake, downtown, & shopping. Take a look & you'll see why People Love It Here.
Townhouse Details
Home Type
- Townhome
Est. Annual Taxes
- $6,277
Year Built
- Built in 1994
HOA Fees
- $400 Monthly HOA Fees
Home Design
- Frame Construction
- Asphalt Shingled Roof
Interior Spaces
- 1,560 Sq Ft Home
- 2-Story Property
- 2 Fireplaces
- Gas Fireplace
- Shades
- Family Room Downstairs
- Dining Area
- Den
- Finished Basement
- Walk-Out Basement
Kitchen
- Stove
- Microwave
- Dishwasher
Flooring
- Wood
- Carpet
- Luxury Vinyl Plank Tile
Bedrooms and Bathrooms
- 2 Bedrooms
Laundry
- Laundry on main level
- Dryer
- Washer
Home Security
Parking
- 2 Car Attached Garage
- Driveway
Outdoor Features
- Covered Deck
- Patio
Additional Features
- Irrigation
- Forced Air Heating and Cooling System
Listing and Financial Details
- Assessor Parcel Number 01004294602000
Community Details
Overview
- Association Phone (651) 269-0371
Recreation
- Snow Removal
Security
- Fire and Smoke Detector
Map
Home Values in the Area
Average Home Value in this Area
Property History
| Date | Event | Price | Change | Sq Ft Price |
|---|---|---|---|---|
| 04/10/2025 04/10/25 | Sold | $342,500 | 0.0% | $220 / Sq Ft |
| 03/11/2025 03/11/25 | Pending | -- | -- | -- |
| 02/12/2025 02/12/25 | Price Changed | $342,500 | -0.7% | $220 / Sq Ft |
| 12/16/2024 12/16/24 | Price Changed | $345,000 | -0.7% | $221 / Sq Ft |
| 12/02/2024 12/02/24 | Price Changed | $347,500 | -0.7% | $223 / Sq Ft |
| 11/15/2024 11/15/24 | For Sale | $350,000 | -- | $224 / Sq Ft |
Tax History
| Year | Tax Paid | Tax Assessment Tax Assessment Total Assessment is a certain percentage of the fair market value that is determined by local assessors to be the total taxable value of land and additions on the property. | Land | Improvement |
|---|---|---|---|---|
| 2024 | $5,058 | $274,600 | $44,400 | $230,200 |
| 2023 | $5,600 | $274,600 | $44,400 | $230,200 |
| 2022 | $5,556 | $246,500 | $39,900 | $206,600 |
| 2021 | $5,534 | $246,500 | $39,900 | $206,600 |
| 2020 | $5,744 | $230,400 | $37,300 | $193,100 |
| 2019 | $5,350 | $230,400 | $37,300 | $193,100 |
| 2018 | $5,290 | $207,600 | $33,600 | $174,000 |
| 2017 | $4,578 | $207,600 | $33,600 | $174,000 |
| 2016 | $4,456 | $177,800 | $28,800 | $149,000 |
| 2015 | $4,456 | $177,800 | $28,800 | $149,000 |
| 2014 | $4,066 | $167,700 | $28,800 | $138,900 |
Mortgage History
| Date | Status | Loan Amount | Loan Type |
|---|---|---|---|
| Open | $239,750 | New Conventional | |
| Closed | $239,750 | New Conventional | |
| Previous Owner | $150,000 | New Conventional | |
| Previous Owner | $160,000 | New Conventional | |
| Previous Owner | $143,000 | Unknown | |
| Previous Owner | $40,000 | Unknown | |
| Previous Owner | $39,000 | Credit Line Revolving | |
| Previous Owner | $152,000 | Purchase Money Mortgage | |
| Previous Owner | $138,000 | Balloon |
Deed History
| Date | Type | Sale Price | Title Company |
|---|---|---|---|
| Warranty Deed | $342,500 | None Listed On Document | |
| Warranty Deed | $342,500 | None Listed On Document | |
| Warranty Deed | $189,500 | -- | |
| Warranty Deed | $172,000 | -- |
Similar Homes in Des Moines, IA
Source: Des Moines Area Association of REALTORS®
MLS Number: 707926
APN: 010-04294602000
- 3008 Fox Hollow Cir Unit 3008
- 3000 SW 30th St Unit 5
- 2943 Sioux Ct
- 3316 Southern Hills Dr
- 2833 Caulder Ave
- 3105 Onondaga Point
- 3300 SW 34th St
- 3414 SW 33rd St
- 3708 Southern Hills Dr
- 3514 SW 33rd St
- 3231 Wolcott Ave
- 4480 SW 23rd St
- 4460 SW 23rd St
- 3420 SW 35th St
- 2720 Fleur Dr Unit 14
- 2718 Fleur Dr Unit 13
- 2724 Fleur Dr Unit 16
- 2716 Fleur Dr Unit 12
- 2726 Fleur Dr Unit 17
- 2728 Fleur Dr Unit 18

