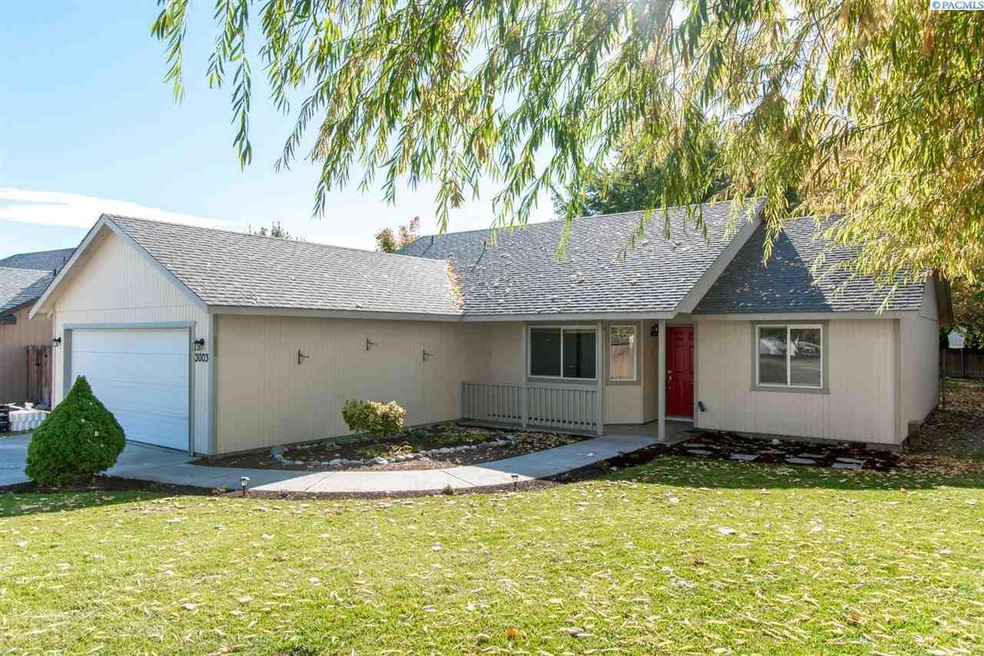
3003 Holly Ct West Richland, WA 99353
Estimated Value: $413,247 - $431,000
Highlights
- RV Access or Parking
- Primary Bedroom Suite
- Formal Dining Room
- Wiley Elementary School Rated A-
- Vaulted Ceiling
- Cul-De-Sac
About This Home
As of December 2017Nice one level home in West Richland nestled in quiet cul-de-sac. 3 bedrooms and 2 full bathrooms. Master suite with roomy private bath, large walk-in and vaulted ceiling. Kitchen has new range, dishwasher, micro and granite sink. Fresh paint and new living/hallway carpet. Tiled bathroom floors and updated fixtures and lighting. Oversized 2 car garage, RV/Boat area and very spacious, fully fenced backyard.
Last Agent to Sell the Property
Coldwell Banker Tomlinson License #88374 Listed on: 10/26/2017

Home Details
Home Type
- Single Family
Est. Annual Taxes
- $2,332
Year Built
- Built in 2000
Lot Details
- 0.27 Acre Lot
- Cul-De-Sac
- Fenced
Home Design
- Concrete Foundation
- Composition Shingle Roof
- Wood Siding
Interior Spaces
- 1,586 Sq Ft Home
- 1-Story Property
- Vaulted Ceiling
- Ceiling Fan
- Vinyl Clad Windows
- Drapes & Rods
- Formal Dining Room
- Laundry Room
Kitchen
- Oven or Range
- Microwave
- Dishwasher
- Tile Countertops
Flooring
- Carpet
- Laminate
- Tile
- Vinyl
Bedrooms and Bathrooms
- 3 Bedrooms
- Primary Bedroom Suite
- Walk-In Closet
- 2 Full Bathrooms
Parking
- 2 Car Attached Garage
- Garage Door Opener
- RV Access or Parking
Outdoor Features
- Open Patio
Utilities
- Central Air
- Furnace
- Cable TV Available
Ownership History
Purchase Details
Home Financials for this Owner
Home Financials are based on the most recent Mortgage that was taken out on this home.Purchase Details
Home Financials for this Owner
Home Financials are based on the most recent Mortgage that was taken out on this home.Purchase Details
Home Financials for this Owner
Home Financials are based on the most recent Mortgage that was taken out on this home.Similar Homes in West Richland, WA
Home Values in the Area
Average Home Value in this Area
Purchase History
| Date | Buyer | Sale Price | Title Company |
|---|---|---|---|
| Kilgore Katie Sue | $300,000 | Cascade Title Company | |
| Maxey Kalub D | $227,000 | Cascade Title Co | |
| Wehde Brandyn R | $159,000 | Chicago Title |
Mortgage History
| Date | Status | Borrower | Loan Amount |
|---|---|---|---|
| Open | Kilgore Katie Sue | $10,600 | |
| Open | Kilgore Katie Sue | $285,000 | |
| Previous Owner | Maxey Kalub D | $40,000 | |
| Previous Owner | Maxey Kalub D | $222,888 | |
| Previous Owner | Wehde Brandyn R | $159,772 | |
| Previous Owner | Wehde Brandyn R | $127,200 | |
| Previous Owner | Wehde Brandyn R | $31,800 |
Property History
| Date | Event | Price | Change | Sq Ft Price |
|---|---|---|---|---|
| 12/06/2017 12/06/17 | Sold | $227,000 | 0.0% | $143 / Sq Ft |
| 10/27/2017 10/27/17 | Pending | -- | -- | -- |
| 10/26/2017 10/26/17 | For Sale | $227,000 | -- | $143 / Sq Ft |
Tax History Compared to Growth
Tax History
| Year | Tax Paid | Tax Assessment Tax Assessment Total Assessment is a certain percentage of the fair market value that is determined by local assessors to be the total taxable value of land and additions on the property. | Land | Improvement |
|---|---|---|---|---|
| 2024 | $4,027 | $375,290 | $95,000 | $280,290 |
| 2023 | $4,027 | $345,450 | $50,000 | $295,450 |
| 2022 | $3,437 | $277,270 | $50,000 | $227,270 |
| 2021 | $3,275 | $254,540 | $50,000 | $204,540 |
| 2020 | $3,284 | $231,810 | $50,000 | $181,810 |
| 2019 | $2,617 | $224,240 | $50,000 | $174,240 |
| 2018 | $2,595 | $187,790 | $40,000 | $147,790 |
| 2017 | $2,332 | $163,160 | $40,000 | $123,160 |
| 2016 | $2,230 | $163,160 | $40,000 | $123,160 |
| 2015 | $2,147 | $163,160 | $40,000 | $123,160 |
| 2014 | -- | $155,880 | $40,000 | $115,880 |
| 2013 | -- | $155,880 | $40,000 | $115,880 |
Agents Affiliated with this Home
-
Toby Connolley

Seller's Agent in 2017
Toby Connolley
Coldwell Banker Tomlinson
(509) 308-2949
124 Total Sales
-
Chadwick Markel

Buyer's Agent in 2017
Chadwick Markel
Markel Properties
(509) 947-5590
179 Total Sales
Map
Source: Pacific Regional MLS
MLS Number: 225335
APN: 107983060005007
- 5780 Oleander Dr
- 3000 S Highlands Blvd
- 5200 S Desert Dove Loop
- 2704 Timberline Dr
- 6363 Keene Rd
- 6397 Keene Rd
- 6461 Keene Rd
- 3059 Sugarplum Ave
- 2614 Ficus Dr
- 5168 Chris St
- 4825 Forsythia St
- 2506 Crane Dr
- 4811 Holly Way
- 5501 Maui Ct
- 3870 Curtis Dr
- 4721 Holly Way
- 8383 Lennox St
- 4763 Poppy St
- 6450 Keene Rd
- 5001 E Killdeer Ct
- 3003 Holly Ct
- 3005 Holly Ct
- 5515 Holly Way
- 5601 Holly Way
- 5600 Desert Dove Dr
- 5600 Desert Dove St
- 5504 Desert Dove St
- 3007 Holly Ct
- 3000 Holly Ct
- 5602 Desert Dove Dr
- 5602 Desert Dove St
- 5502 Desert Dove St
- 5603 Holly Way
- 3002 Holly Ct
- 3006 Holly Ct
- 5604 Desert Dove Dr
- 5604 Desert Dove Dr Unit FHA IE W/ Escrow Rep
- 5604 Desert Dove St
- 5514 Holly Way
- 3004 Holly Ct
