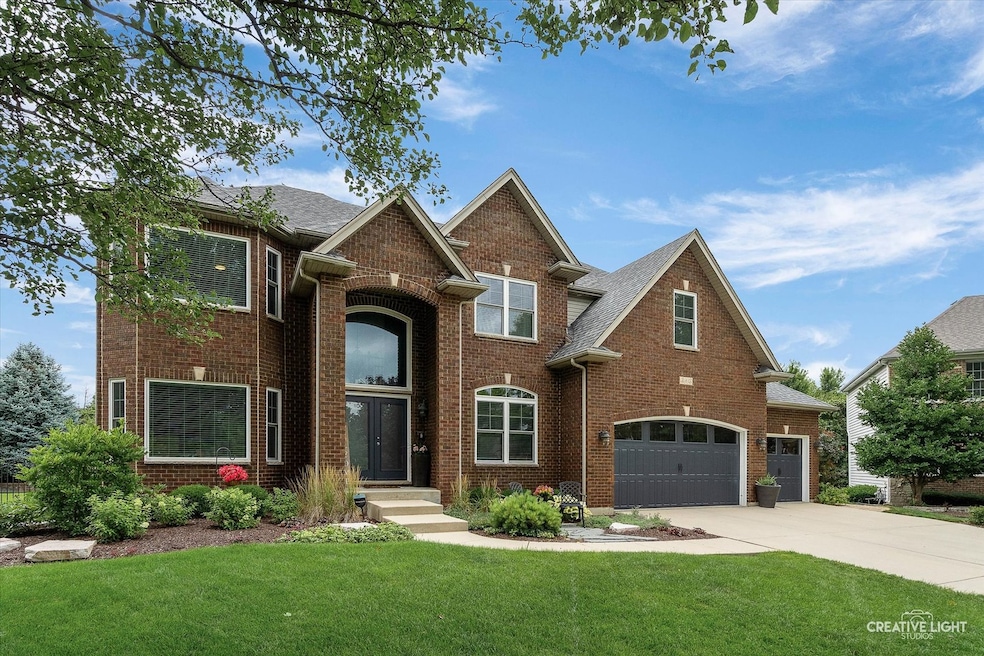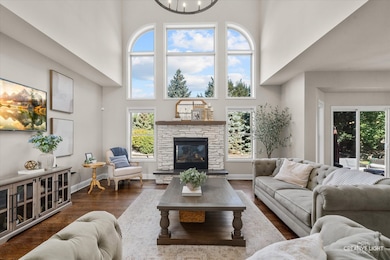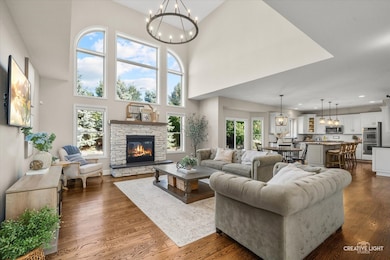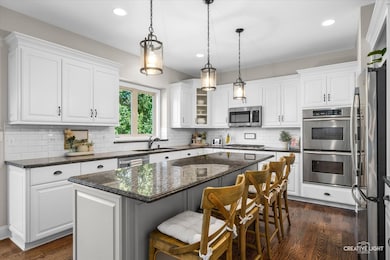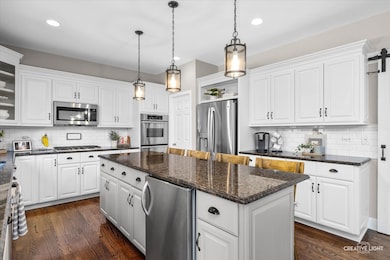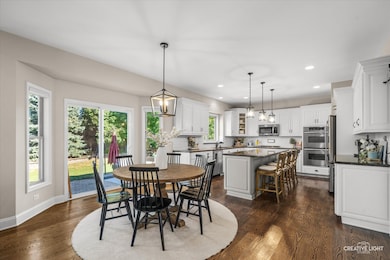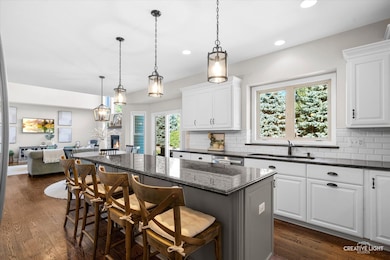3003 Kingbird Ct Unit IV Naperville, IL 60564
Tall Grass NeighborhoodEstimated payment $6,501/month
Highlights
- Clubhouse
- Property is near park
- Recreation Room
- Fry Elementary School Rated A+
- Family Room with Fireplace
- Traditional Architecture
About This Home
MULTIPLE OFFERS HAVE BEEN RECEIVED. OFFERS DUE BY 12:00 MONDAY 10/20. Tall Grass at its Finest! Nothing compares to this impeccably renovated 5-bedroom, 5-bath home-where high-end updates and stunning design blend together perfectly! Tall Grass at Its Finest! Perfectly situated on a quiet cul-de-sac in the highly sought-after Tall Grass community, this home offers access to resort-style amenities including a pool, tennis courts, and clubhouse. From the moment you step inside, the sellers' exceptional taste shines through. The grand two-story foyer welcomes you with rich hardwood floors, a dramatic geometric farmhouse chandelier, and a staircase with elegant wrought-iron spindles. Formal Living and Dining Rooms flank the entry, each showcasing designer touches and extensive millwork. The Dining Room, painted in a soothing shade of blue, features wainscoting and a bold black iron light fixture that adds a sophisticated edge. The heart of the home-the two-story Family Room-impresses with a stunning stone fireplace and a trending wagon wheel chandelier. The oversized Kitchen is both beautiful and functional, boasting crisp white cabinetry with updated hardware, granite countertops, subway tile backsplash, stainless steel appliances, and a beverage center built into the island. The walk-in pantry provides ample storage, and the new light fixtures tie the space together perfectly. You'll love the laundry room makeover-complete with a clever dog wash station surrounded by subway tile, a herringbone-patterned tile floor, and a floral wallpaper accent wall. Built-in cubbies add both charm and practicality. A shiplap-accented rear staircase leads to the upper level. The first-floor office, conveniently located next to a full bath with a walk-in shower, offers a flexible option for a guest suite or in-law arrangement. The remodeled full bath features basket-weave tile, a new gray vanity with stone top, and a sleek frameless shower door. Upstairs, the luxurious Primary Suite is a serene retreat with board & batten accent wall, tray ceiling, custom-organized walk-in closet, and a spa-inspired bath featuring dual sinks with marble countertops, a whirlpool tub, and a separate shower with new door. Through French doors, a sunny Sitting Room-complete with new ceramic flooring-offers the perfect spot for a second home office or private escape. Bedrooms 3 and 4 share a Jack & Jill bath, while Bedroom 2 enjoys its own private ensuite. The finished basement is an entertainer's dream with a second fireplace, full wet bar with dual refrigerators, microwave, and kegerator, plus an additional bedroom and full bath. Outside enjoy the private fenced backyard with a beautiful paver patio, fire pit & irrigation system. NEW WINDOWS IN FRONT OF HOME & BEDROOMS 2023! NEW ROOF 2020! 2 NEW A/C & 2 NEW FURNACES 2019! Award-winning Fry Elementary and Scullen Middle School are right in the neighborhood! Route 59 shopping, restaurants & entertainment is close by. Tall Grass is just a short drive to Downtown Naperville & all it's amenities. Sellers would like a January 30th close with rent back until February 27th.
Home Details
Home Type
- Single Family
Est. Annual Taxes
- $16,627
Year Built
- Built in 2003
Lot Details
- Lot Dimensions are 189x178x164x52
- Cul-De-Sac
- Fenced
- Sprinkler System
HOA Fees
- $67 Monthly HOA Fees
Parking
- 3 Car Garage
- Driveway
- Parking Included in Price
Home Design
- Traditional Architecture
- Brick Exterior Construction
- Asphalt Roof
- Concrete Perimeter Foundation
Interior Spaces
- 3,617 Sq Ft Home
- 2-Story Property
- Bar Fridge
- Ceiling Fan
- Heatilator
- Attached Fireplace Door
- Gas Log Fireplace
- Family Room with Fireplace
- 2 Fireplaces
- Sitting Room
- Living Room
- Formal Dining Room
- Home Office
- Recreation Room
- Home Gym
- Laundry Room
Kitchen
- Walk-In Pantry
- Double Oven
- Cooktop
- Microwave
- Dishwasher
- Wine Refrigerator
- Stainless Steel Appliances
- Disposal
Flooring
- Wood
- Carpet
Bedrooms and Bathrooms
- 5 Bedrooms
- 5 Potential Bedrooms
- Main Floor Bedroom
- Bathroom on Main Level
- 5 Full Bathrooms
- Dual Sinks
- Whirlpool Bathtub
- Separate Shower
Basement
- Basement Fills Entire Space Under The House
- Sump Pump
- Fireplace in Basement
- Finished Basement Bathroom
Home Security
- Home Security System
- Intercom
- Carbon Monoxide Detectors
Outdoor Features
- Patio
- Fire Pit
Location
- Property is near park
Schools
- Fry Elementary School
- Scullen Middle School
- Waubonsie Valley High School
Utilities
- Forced Air Zoned Heating and Cooling System
- Heating System Uses Natural Gas
- Individual Controls for Heating
- 200+ Amp Service
- Lake Michigan Water
- Cable TV Available
Listing and Financial Details
- Homeowner Tax Exemptions
Community Details
Overview
- Association fees include insurance, clubhouse, pool
- Staff Association, Phone Number (762) 217-6541
- Tall Grass Subdivision
- Property managed by Associa Chicagoland
Amenities
- Clubhouse
Recreation
- Tennis Courts
- Community Pool
Map
Home Values in the Area
Average Home Value in this Area
Tax History
| Year | Tax Paid | Tax Assessment Tax Assessment Total Assessment is a certain percentage of the fair market value that is determined by local assessors to be the total taxable value of land and additions on the property. | Land | Improvement |
|---|---|---|---|---|
| 2024 | $16,627 | $261,852 | $66,332 | $195,520 |
| 2023 | $16,627 | $231,318 | $58,597 | $172,721 |
| 2022 | $15,330 | $217,587 | $55,432 | $162,155 |
| 2021 | $14,657 | $207,225 | $52,792 | $154,433 |
| 2020 | $14,381 | $203,942 | $51,956 | $151,986 |
| 2019 | $14,137 | $198,195 | $50,492 | $147,703 |
| 2018 | $13,845 | $190,824 | $49,381 | $141,443 |
| 2017 | $13,636 | $185,898 | $48,106 | $137,792 |
| 2016 | $13,613 | $181,896 | $47,070 | $134,826 |
| 2015 | $13,731 | $174,900 | $45,260 | $129,640 |
| 2014 | $13,731 | $172,926 | $45,270 | $127,656 |
| 2013 | $13,731 | $172,926 | $45,270 | $127,656 |
Property History
| Date | Event | Price | List to Sale | Price per Sq Ft | Prior Sale |
|---|---|---|---|---|---|
| 10/20/2025 10/20/25 | Pending | -- | -- | -- | |
| 10/16/2025 10/16/25 | For Sale | $975,000 | +44.4% | $270 / Sq Ft | |
| 03/30/2018 03/30/18 | Sold | $675,000 | -3.6% | $191 / Sq Ft | View Prior Sale |
| 02/23/2018 02/23/18 | Pending | -- | -- | -- | |
| 01/16/2018 01/16/18 | For Sale | $699,900 | +4.5% | $198 / Sq Ft | |
| 01/14/2014 01/14/14 | Sold | $670,000 | -0.7% | $189 / Sq Ft | View Prior Sale |
| 12/14/2013 12/14/13 | Pending | -- | -- | -- | |
| 12/02/2013 12/02/13 | Price Changed | $675,000 | -7.5% | $191 / Sq Ft | |
| 10/31/2013 10/31/13 | For Sale | $729,500 | -- | $206 / Sq Ft |
Purchase History
| Date | Type | Sale Price | Title Company |
|---|---|---|---|
| Quit Claim Deed | -- | New Title Company Name | |
| Warranty Deed | $675,000 | Burnet Title | |
| Warranty Deed | $675,000 | Burnet Title | |
| Warranty Deed | $670,000 | Baird & Warner Title Service | |
| Warranty Deed | $504,000 | First American Title | |
| Corporate Deed | $124,000 | -- |
Mortgage History
| Date | Status | Loan Amount | Loan Type |
|---|---|---|---|
| Previous Owner | $540,000 | New Conventional | |
| Previous Owner | $67,500 | Future Advance Clause Open End Mortgage | |
| Previous Owner | $390,000 | Adjustable Rate Mortgage/ARM | |
| Previous Owner | $450,350 | Purchase Money Mortgage | |
| Closed | $56,250 | No Value Available |
Source: Midwest Real Estate Data (MRED)
MLS Number: 12484225
APN: 07-01-09-201-045
- 3408 Parliament Ln Unit 1
- 3281 Cool Springs Ct
- 3311 Fairmont Ave
- 2905 Normandy Cir
- 2866 Stonewater Dr Unit 102
- 2850 Stonewater Dr Unit 92
- 2904 Portage St
- 3432 Redwing Dr Unit 2
- 3707 Junebreeze Ln
- 2628 Drexel Dr
- 2511 Sheehan Dr Unit 203
- 3423 Sunnyside Ct
- 2611 Cedar Glade Dr Unit 204
- 2615 Cranbrook St
- 3316 Club Ct
- 3807 Landsdown Ave
- 2629 Camberley Cir
- 2652 Charlestowne Ln
- 2828 Bluewater Cir
- 2836 Hillcrest Cir
