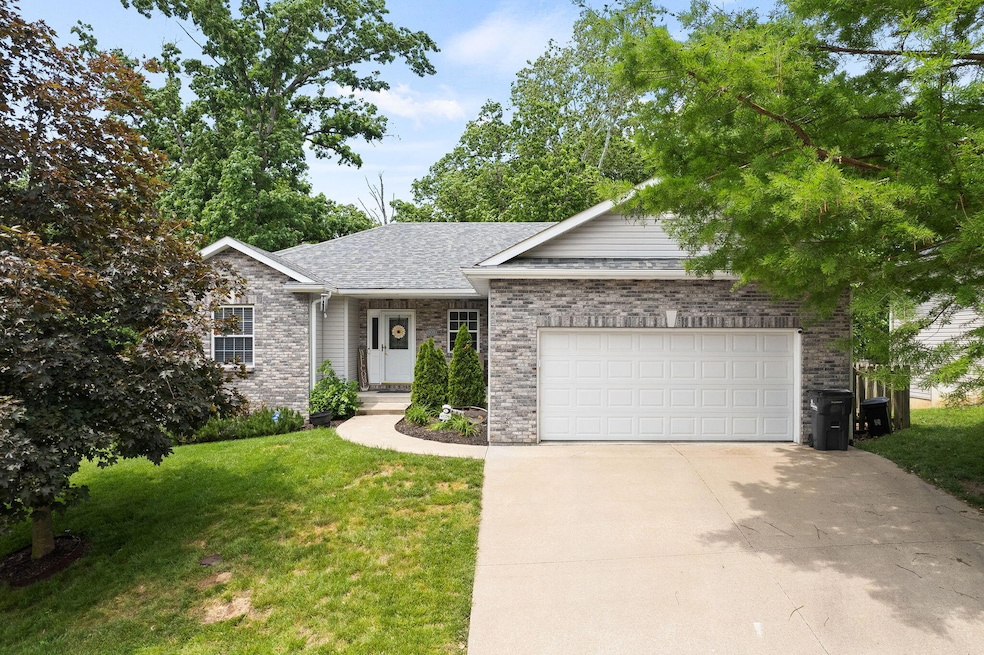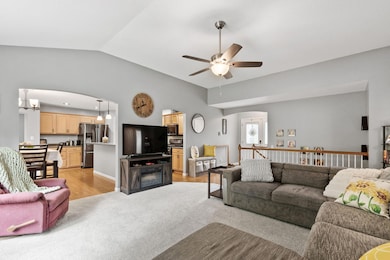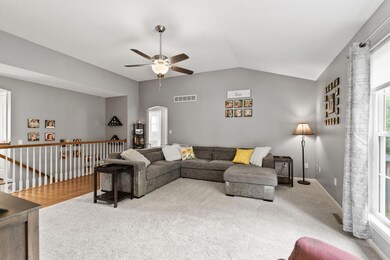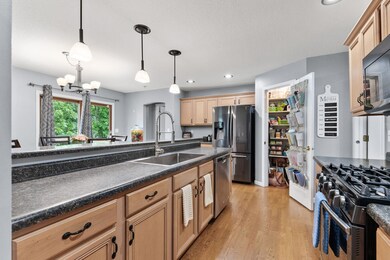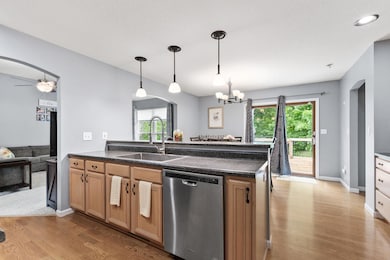
3003 Linden Way Columbia, MO 65202
Estimated payment $2,138/month
Highlights
- Deck
- Ranch Style House
- No HOA
- Recreation Room
- Wood Flooring
- Covered patio or porch
About This Home
Don't miss your chance to own this beautifully maintained home featuring a split floor plan on the main level, vaulted ceiling, and plenty of natural light. A large basement rec room, additional bedroom, and bath provide ideal space for hosting guests or a potential in-law suite. Brand new carpet and fresh paint throughout give this home a fresh, inviting feel. The spacious, fenced backyard offers room to relax or play. You'll also find ample unfinished space for storage or hobbies, plus a John Deere room and a matching outdoor shed providing abundant room for lawn care or outdoor items. With room to grow and versatile living areas, this home combines comfort and functionality with excellent value. Conveniently located with easy access to Hwy 63 and I-70.
Home Details
Home Type
- Single Family
Est. Annual Taxes
- $2,411
Year Built
- Built in 2002
Lot Details
- 0.31 Acre Lot
- Lot Dimensions are 80x170x80x170.7
- East Facing Home
- Wood Fence
- Back Yard Fenced
Parking
- 2 Car Attached Garage
- Garage Door Opener
- Driveway
Home Design
- Ranch Style House
- Traditional Architecture
- Brick Veneer
- Concrete Foundation
- Poured Concrete
- Architectural Shingle Roof
- Vinyl Construction Material
Interior Spaces
- Paddle Fans
- Vinyl Clad Windows
- Living Room
- Combination Kitchen and Dining Room
- Recreation Room
- Washer and Dryer Hookup
Kitchen
- Gas Cooktop
- Microwave
- Laminate Countertops
- Utility Sink
- Disposal
Flooring
- Wood
- Carpet
- Tile
Bedrooms and Bathrooms
- 4 Bedrooms
- Split Bedroom Floorplan
- Walk-In Closet
- Bathroom on Main Level
- 3 Full Bathrooms
- Bathtub with Shower
Basement
- Walk-Out Basement
- Bedroom in Basement
Home Security
- Exterior Cameras
- Fire and Smoke Detector
Outdoor Features
- Deck
- Covered patio or porch
- Storage Shed
Schools
- Alpha Hart Lewis Elementary School
- Lange Middle School
- Battle High School
Utilities
- Forced Air Heating and Cooling System
- Heating System Uses Natural Gas
- High Speed Internet
Community Details
- No Home Owners Association
- Built by Livingston
- Timberlane Subdivision
Listing and Financial Details
- Assessor Parcel Number 1281800010420001
Map
Home Values in the Area
Average Home Value in this Area
Tax History
| Year | Tax Paid | Tax Assessment Tax Assessment Total Assessment is a certain percentage of the fair market value that is determined by local assessors to be the total taxable value of land and additions on the property. | Land | Improvement |
|---|---|---|---|---|
| 2024 | $2,411 | $35,739 | $5,130 | $30,609 |
| 2023 | $2,391 | $35,739 | $5,130 | $30,609 |
| 2022 | $2,297 | $34,371 | $5,130 | $29,241 |
| 2021 | $2,301 | $34,371 | $5,130 | $29,241 |
| 2020 | $2,356 | $33,058 | $5,130 | $27,928 |
| 2019 | $2,356 | $33,058 | $5,130 | $27,928 |
| 2018 | $2,281 | $0 | $0 | $0 |
| 2017 | $2,253 | $31,787 | $5,130 | $26,657 |
| 2016 | $2,249 | $31,787 | $5,130 | $26,657 |
| 2015 | $2,066 | $31,787 | $5,130 | $26,657 |
| 2014 | -- | $31,787 | $5,130 | $26,657 |
Property History
| Date | Event | Price | Change | Sq Ft Price |
|---|---|---|---|---|
| 05/26/2025 05/26/25 | Pending | -- | -- | -- |
| 05/22/2025 05/22/25 | For Sale | $345,000 | +56.9% | $140 / Sq Ft |
| 04/02/2018 04/02/18 | Sold | -- | -- | -- |
| 02/21/2018 02/21/18 | Pending | -- | -- | -- |
| 02/18/2018 02/18/18 | For Sale | $219,900 | +8.1% | $88 / Sq Ft |
| 09/30/2013 09/30/13 | Sold | -- | -- | -- |
| 09/05/2013 09/05/13 | Pending | -- | -- | -- |
| 05/30/2013 05/30/13 | For Sale | $203,395 | -- | $82 / Sq Ft |
Purchase History
| Date | Type | Sale Price | Title Company |
|---|---|---|---|
| Warranty Deed | -- | Central Title Co | |
| Warranty Deed | -- | None Available |
Mortgage History
| Date | Status | Loan Amount | Loan Type |
|---|---|---|---|
| Open | $119,062 | Credit Line Revolving | |
| Open | $192,500 | New Conventional | |
| Closed | $9,214 | Unknown | |
| Closed | $191,700 | New Conventional | |
| Previous Owner | $153,000 | New Conventional | |
| Previous Owner | $154,500 | Adjustable Rate Mortgage/ARM | |
| Previous Owner | $150,400 | Purchase Money Mortgage |
Similar Homes in Columbia, MO
Source: Columbia Board of REALTORS®
MLS Number: 427251
APN: 12-818-00-01-042-00-01
- 2617 Frazier Lp
- 4405 Ferndale Dr
- 4609 Timber Ln
- 4608 Mexico Gravel Rd
- 2621 Frazier Loop
- 2616 Frazier Loop
- 2319 Windmill Ct
- 11 Cherokee Ln
- 5300 Wood Lake Ct
- 2109 Callaway Dr
- 3103 Woods Crossing Dr
- 5005 Gasconade Dr
- 5109 Granite Dr
- 5303 Sandstone Dr
- 0 Wyatt Ln
- 4812 Orchard Ln
- 1807 E Phoenix Rd
- 5304 Opal Dr
- 1901 Hanover Blvd
- 2911 E Henley Dr
