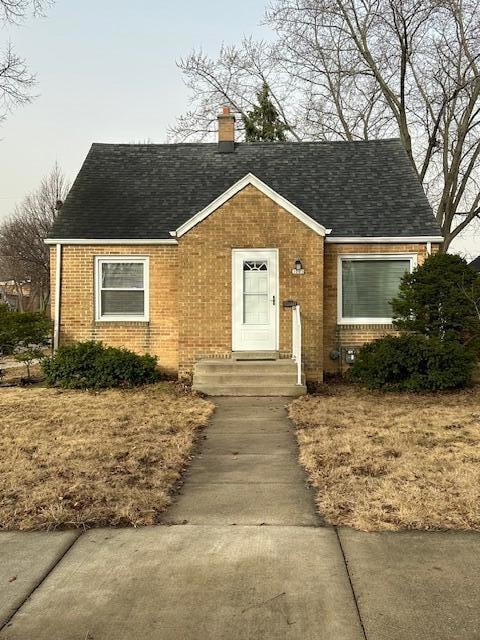
3003 N 79th St Milwaukee, WI 53222
Cooper Park NeighborhoodHighlights
- Cape Cod Architecture
- 2.5 Car Detached Garage
- Forced Air Heating and Cooling System
- Corner Lot
About This Home
As of May 2025Come see this cozy 4BR 1BA home in the desirable and friendly Cooper Park neighborhood. This move-in ready home features newer roof, flooring, carpet, paint, and buffed wood floors. Enjoy the sunny backyard that faces south and west. Basement is super clean. Large detached 2.5 car garage with alley access and separate door to the home. Easy to show.
Last Agent to Sell the Property
Enjoy Life! Realty, LLC Brokerage Phone: 2626852516 License #48518-90 Listed on: 03/17/2025
Last Buyer's Agent
MetroMLS NON
NON MLS
Home Details
Home Type
- Single Family
Est. Annual Taxes
- $6,206
Lot Details
- 5,227 Sq Ft Lot
- Property fronts an alley
- Corner Lot
Parking
- 2.5 Car Detached Garage
Home Design
- 1,241 Sq Ft Home
- Cape Cod Architecture
- Brick Exterior Construction
Kitchen
- Oven
- Range
- Microwave
- Disposal
Bedrooms and Bathrooms
- 4 Bedrooms
- 1 Full Bathroom
Laundry
- Dryer
- Washer
Basement
- Basement Fills Entire Space Under The House
- Block Basement Construction
Utilities
- Forced Air Heating and Cooling System
- Heating System Uses Natural Gas
Listing and Financial Details
- Exclusions: Items in garage; bed on 2nd floor
- Assessor Parcel Number 3030589000
Ownership History
Purchase Details
Home Financials for this Owner
Home Financials are based on the most recent Mortgage that was taken out on this home.Purchase Details
Home Financials for this Owner
Home Financials are based on the most recent Mortgage that was taken out on this home.Purchase Details
Home Financials for this Owner
Home Financials are based on the most recent Mortgage that was taken out on this home.Purchase Details
Similar Homes in Milwaukee, WI
Home Values in the Area
Average Home Value in this Area
Purchase History
| Date | Type | Sale Price | Title Company |
|---|---|---|---|
| Warranty Deed | $260,000 | Prism Title | |
| Warranty Deed | $190,000 | None Available | |
| Deed | $80,000 | Attorney | |
| Interfamily Deed Transfer | -- | None Available |
Mortgage History
| Date | Status | Loan Amount | Loan Type |
|---|---|---|---|
| Open | $252,200 | New Conventional | |
| Previous Owner | $152,000 | New Conventional | |
| Previous Owner | $100,000 | Commercial | |
| Previous Owner | $65,000 | Commercial | |
| Previous Owner | $33,808 | Commercial | |
| Previous Owner | $25,000 | Commercial | |
| Previous Owner | $81,608 | Stand Alone Refi Refinance Of Original Loan | |
| Previous Owner | $125,000 | Unknown | |
| Previous Owner | $100,000 | Stand Alone Refi Refinance Of Original Loan | |
| Previous Owner | $25,000 | Commercial | |
| Previous Owner | $30,000 | Unknown | |
| Previous Owner | $100,000 | Stand Alone Refi Refinance Of Original Loan | |
| Previous Owner | $92,000 | Commercial |
Property History
| Date | Event | Price | Change | Sq Ft Price |
|---|---|---|---|---|
| 05/21/2025 05/21/25 | Sold | $260,000 | +0.4% | $210 / Sq Ft |
| 04/30/2025 04/30/25 | Pending | -- | -- | -- |
| 04/01/2025 04/01/25 | Price Changed | $259,000 | -4.1% | $209 / Sq Ft |
| 03/17/2025 03/17/25 | For Sale | $270,000 | +42.1% | $218 / Sq Ft |
| 06/17/2021 06/17/21 | Sold | $190,000 | 0.0% | $153 / Sq Ft |
| 03/31/2021 03/31/21 | Pending | -- | -- | -- |
| 03/27/2021 03/27/21 | For Sale | $190,000 | -- | $153 / Sq Ft |
Tax History Compared to Growth
Tax History
| Year | Tax Paid | Tax Assessment Tax Assessment Total Assessment is a certain percentage of the fair market value that is determined by local assessors to be the total taxable value of land and additions on the property. | Land | Improvement |
|---|---|---|---|---|
| 2024 | $6,206 | $274,500 | $17,300 | $257,200 |
| 2023 | $5,480 | $231,900 | $17,300 | $214,600 |
| 2022 | $5,449 | $231,900 | $17,300 | $214,600 |
| 2021 | $4,058 | $157,100 | $17,300 | $139,800 |
| 2020 | $4,036 | $157,100 | $17,300 | $139,800 |
| 2019 | $3,542 | $139,100 | $18,700 | $120,400 |
| 2018 | $3,532 | $139,100 | $18,700 | $120,400 |
| 2017 | $3,519 | $131,600 | $21,700 | $109,900 |
| 2016 | $3,610 | $128,400 | $21,700 | $106,700 |
| 2015 | $3,580 | $124,700 | $21,700 | $103,000 |
| 2014 | $3,521 | $124,700 | $21,700 | $103,000 |
| 2013 | -- | $119,900 | $21,700 | $98,200 |
Agents Affiliated with this Home
-
R
Seller's Agent in 2025
Rick Swiontek
Enjoy Life! Realty, LLC
-
M
Buyer's Agent in 2025
MetroMLS NON
NON MLS
-
T
Seller's Agent in 2021
Thomas Monaghan
Grapevine Realty
-
L
Buyer's Agent in 2021
Lisa Fox
Keller Williams North Shore West
Map
Source: Metro MLS
MLS Number: 1910133
APN: 303-0589-000-2
- 3023 N 79th St Unit 3025
- 2931 N 78th St
- 3071 N 81st St
- 2937 N 81st St
- 3002 N 77th St
- 2909 N 77th St
- 3166 N 79th St
- 2850 N 77th St
- 3050 N 76th St
- 7901 W Hadley St
- 3161 N 76th St
- 7819 W Hadley St
- 3227 N 79th St
- 2840 N 76th St
- 7605 W Hadley St
- 3163 N 75th St
- 3167 N 75th St
- 3175 N 75th St
- 3166 N 75th St
- 7645 W Lorraine Place
