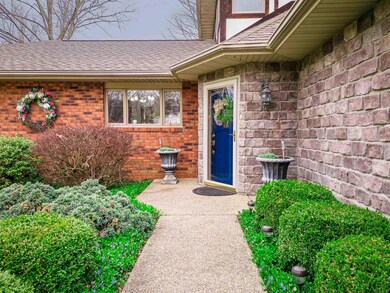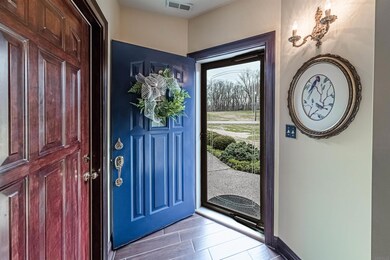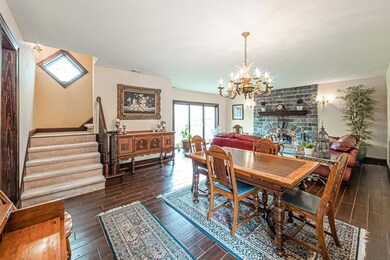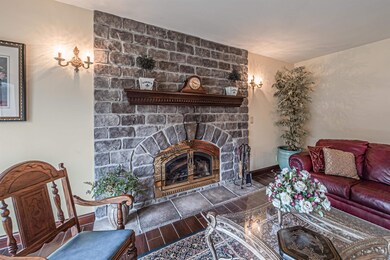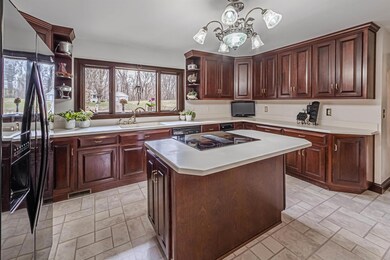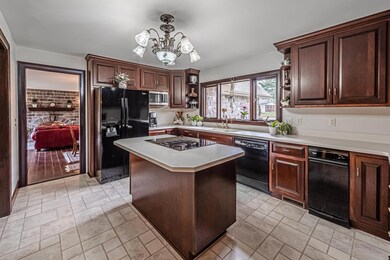
3003 Orchard Rd Evansville, IN 47720
Estimated Value: $350,000 - $415,000
Highlights
- Lake Front
- Primary Bedroom Suite
- Fireplace in Bedroom
- Private Beach
- Lake Property
- Solid Surface Countertops
About This Home
As of June 2023Here's your opportunity to own a beautiful, well-built home on just over an acre lot that is overlooking a shared, fully stocked lake on Evansville's Northwest side. Upon approaching this home, you will appreciate the impressive stone and brick façade and lovely landscaping that guides you to the front door. Inside, you are greeted by a spacious great room that offers a gorgeous stone fireplace equipped with a gold plated Xtrodinair fireplace insert. This great room also offers access to the meticulously landscaped stone patio with Koi Pond. Just off the great room, is the fully applianced kitchen that provides stunning cherry cabinetry with crown moulding and ample storage space. There is additional storage space in the kitchen island that also provides additional seating. Down the hall is the first of five bedrooms (currently being used as an office space) along with the immense primary bedroom. The primary bedroom offers another stone, wood burning fireplace, a huge walk-in closet as well as access to the very large deck that overlooks this beautiful property. Upstairs you will find 3 additional bedrooms along with another full bathroom. Outside is a detached garage with 200-amp service and floored storage space on the upper level. While outside, don't miss the pebble beach at the lakes edge! This home and property are remarkable!
Home Details
Home Type
- Single Family
Est. Annual Taxes
- $2,416
Year Built
- Built in 1979
Lot Details
- 1.02 Acre Lot
- Lot Dimensions are 234 x 285
- Lake Front
- Private Beach
- Rural Setting
- Landscaped
- Property is zoned R-1 One-Family Residence
Parking
- 2.5 Car Attached Garage
- Gravel Driveway
Home Design
- Cabin
- Brick Exterior Construction
- Shingle Roof
- Stone Exterior Construction
Interior Spaces
- 2,631 Sq Ft Home
- 2-Story Property
- Living Room with Fireplace
- 2 Fireplaces
- Utility Room in Garage
- Water Views
- Crawl Space
Kitchen
- Kitchen Island
- Solid Surface Countertops
Flooring
- Carpet
- Laminate
- Tile
Bedrooms and Bathrooms
- 5 Bedrooms
- Fireplace in Bedroom
- Primary Bedroom Suite
Attic
- Storage In Attic
- Pull Down Stairs to Attic
Outdoor Features
- Lake Property
- Lake, Pond or Stream
- Patio
Location
- Suburban Location
Schools
- Cynthia Heights Elementary School
- Helfrich Middle School
- Francis Joseph Reitz High School
Utilities
- Central Air
- Heating System Uses Gas
- Septic System
Community Details
- Cletus Bittner Subdivision
Listing and Financial Details
- Assessor Parcel Number 82-03-14-003-125.001-022
Ownership History
Purchase Details
Home Financials for this Owner
Home Financials are based on the most recent Mortgage that was taken out on this home.Similar Homes in Evansville, IN
Home Values in the Area
Average Home Value in this Area
Purchase History
| Date | Buyer | Sale Price | Title Company |
|---|---|---|---|
| Allen Chelsea | $391,000 | None Listed On Document |
Mortgage History
| Date | Status | Borrower | Loan Amount |
|---|---|---|---|
| Open | Allen Chelsea | $305,000 | |
| Previous Owner | Cassin Rita N | $174,500 |
Property History
| Date | Event | Price | Change | Sq Ft Price |
|---|---|---|---|---|
| 06/02/2023 06/02/23 | Sold | $391,000 | -7.6% | $149 / Sq Ft |
| 05/10/2023 05/10/23 | Pending | -- | -- | -- |
| 03/27/2023 03/27/23 | For Sale | $423,000 | -- | $161 / Sq Ft |
Tax History Compared to Growth
Tax History
| Year | Tax Paid | Tax Assessment Tax Assessment Total Assessment is a certain percentage of the fair market value that is determined by local assessors to be the total taxable value of land and additions on the property. | Land | Improvement |
|---|---|---|---|---|
| 2024 | $2,416 | $223,700 | $52,000 | $171,700 |
| 2023 | $2,213 | $218,200 | $52,000 | $166,200 |
| 2022 | $2,416 | $223,400 | $52,000 | $171,400 |
| 2021 | $2,387 | $209,700 | $52,000 | $157,700 |
| 2020 | $2,302 | $209,700 | $52,000 | $157,700 |
| 2019 | $2,282 | $209,700 | $52,000 | $157,700 |
| 2018 | $2,260 | $209,900 | $52,000 | $157,900 |
| 2017 | $2,287 | $213,000 | $52,000 | $161,000 |
| 2016 | $2,076 | $201,100 | $18,600 | $182,500 |
| 2014 | $1,998 | $197,100 | $18,600 | $178,500 |
| 2013 | -- | $199,000 | $18,600 | $180,400 |
Agents Affiliated with this Home
-
Gretchen Ballard

Seller's Agent in 2023
Gretchen Ballard
F.C. TUCKER EMGE
(812) 305-5300
109 Total Sales
-
Penny Crick

Buyer's Agent in 2023
Penny Crick
ERA FIRST ADVANTAGE REALTY, INC
(812) 483-2219
739 Total Sales
Map
Source: Indiana Regional MLS
MLS Number: 202309036
APN: 82-03-14-003-125.001-022
- 10135 Fischer Rd
- 5322 Dauby Dr Unit B
- 2318 W Boonville - New Harmony Rd
- 1730 Orchard Rd
- 10111 Oglesby Dr
- 4121 Guyton Dr
- 4218 Chaska Dr
- 4101 Guyton Dr
- 4331 Chaska Dr
- 1238 W Wortman Rd
- 1117 Pretty Place Ln Unit 3
- 1315 Schenk Rd
- 919 Clearcrest Dr
- 8215 Kuebler Rd
- 9700 Big Cynthiana Rd
- 9420 Darmstadt Rd
- 10522 Saint Wendel Rd
- 14650 Darmstadt Rd
- 8415 Holly Ct
- 237 Knollview Dr
- 3003 Orchard Rd
- 2929 Orchard Rd
- 2925 Orchard Rd
- 2930 Orchard Rd
- 2920 Orchard Rd
- 2994 Orchard Rd
- 3025 Orchard Rd
- 2910 Orchard Rd
- 3010 Orchard Rd
- 2905 Orchard Rd
- 3101 Orchard Rd
- 3032 Orchard Rd
- 2916 Bromm Rd
- 3117 Orchard Rd
- 2901 Orchard Rd
- 11415 Eichenberger Rd
- 2926 Bromm Rd
- 3181 Orchard Rd
- 2932 Bromm Rd
- 11435 Eichenberger Rd

