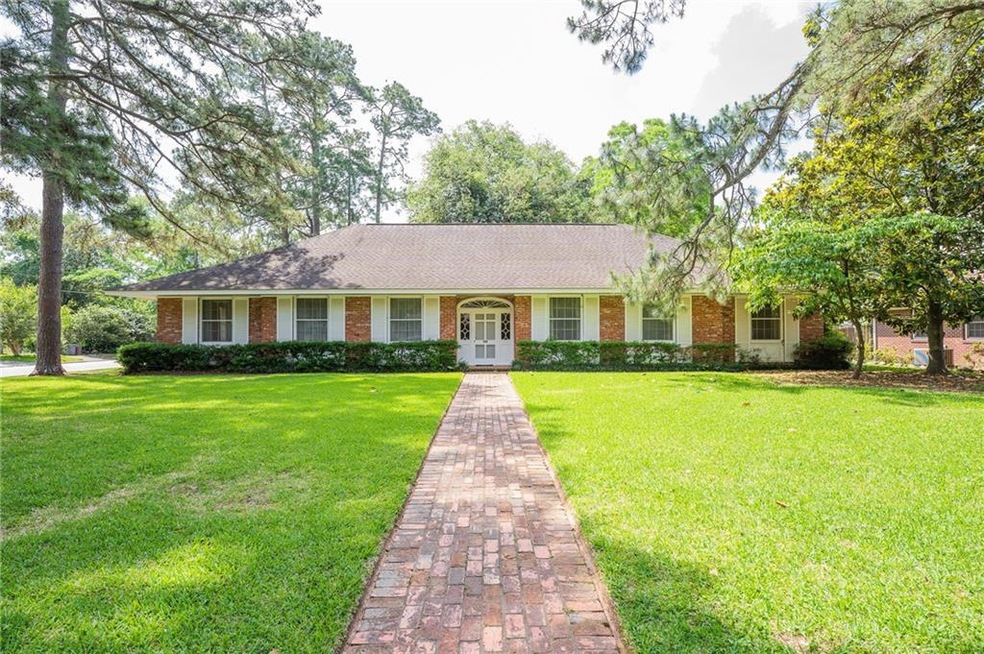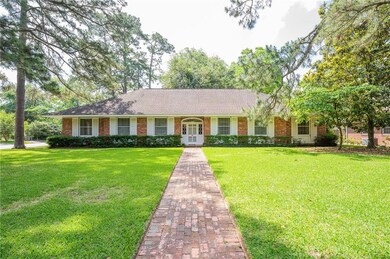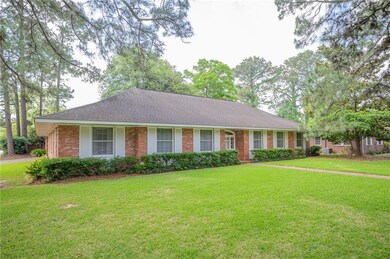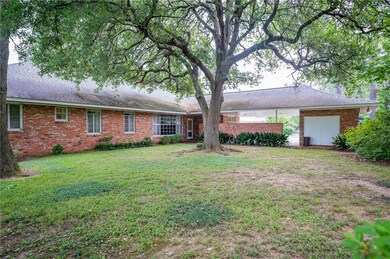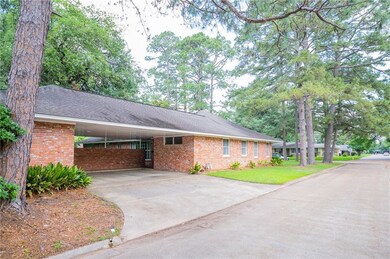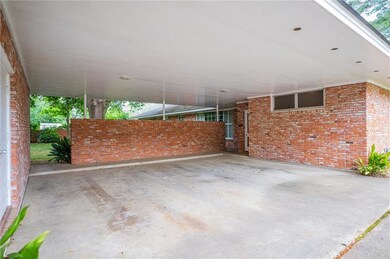
3003 Pershing Ave Alexandria, LA 71301
Estimated Value: $280,656 - $310,000
Highlights
- Corner Lot
- Separate Outdoor Workshop
- Central Heating and Cooling System
- Double Oven
- 2 Car Attached Garage
- Historic Home
About This Home
As of June 2022Spacious, solid, quality construction home in the Post War Suburbs National Register Historic District available to make your home! 4 bedrooms, 3 full baths, a formal living room and an informal den, large kitchen with breakfast area, and large workshop across from the two-car covered carport. The master suite has the special feature of having closets inside the bedroom, an ensuite bathroom, but also a separate make-up/dressing room with its own closets and a sink. You'll especially enjoy the large, fenced-in backyard or being able to look out from large windows in the den. Contact your agent for a showing today!
Last Agent to Sell the Property
Wise Real Estate Co License #GCLRA:995714382 Listed on: 05/14/2022
Home Details
Home Type
- Single Family
Est. Annual Taxes
- $1,549
Year Built
- Built in 1962
Lot Details
- 0.39 Acre Lot
- Lot Dimensions are 149x100x149x101
- Corner Lot
- Historic Home
Home Design
- Slab Foundation
- Shingle Roof
Interior Spaces
- 3,284 Sq Ft Home
- 1-Story Property
Kitchen
- Double Oven
- Cooktop
- Dishwasher
Bedrooms and Bathrooms
- 4 Bedrooms
- 3 Full Bathrooms
Parking
- 2 Car Attached Garage
- Carport
Outdoor Features
- Separate Outdoor Workshop
- Shed
Utilities
- Central Heating and Cooling System
Community Details
- Petrus Heights Subdivision
Listing and Financial Details
- Assessor Parcel Number 1011418000
Similar Homes in Alexandria, LA
Home Values in the Area
Average Home Value in this Area
Property History
| Date | Event | Price | Change | Sq Ft Price |
|---|---|---|---|---|
| 06/28/2022 06/28/22 | Sold | -- | -- | -- |
| 05/14/2022 05/14/22 | For Sale | $269,000 | -- | $82 / Sq Ft |
Tax History Compared to Growth
Tax History
| Year | Tax Paid | Tax Assessment Tax Assessment Total Assessment is a certain percentage of the fair market value that is determined by local assessors to be the total taxable value of land and additions on the property. | Land | Improvement |
|---|---|---|---|---|
| 2024 | $1,549 | $24,400 | $1,600 | $22,800 |
| 2023 | $1,565 | $24,400 | $1,600 | $22,800 |
| 2022 | $2,882 | $24,400 | $1,600 | $22,800 |
| 2021 | $1,493 | $14,700 | $1,600 | $13,100 |
| 2020 | $1,493 | $14,700 | $1,600 | $13,100 |
| 2019 | $814 | $13,700 | $1,500 | $12,200 |
| 2018 | $531 | $13,700 | $1,500 | $12,200 |
| 2017 | $336 | $13,700 | $1,500 | $12,200 |
| 2016 | $1,522 | $13,700 | $1,500 | $12,200 |
| 2015 | $1,515 | $13,681 | $1,518 | $12,163 |
| 2014 | $1,520 | $13,681 | $1,518 | $12,163 |
| 2013 | $1,455 | $13,681 | $1,518 | $12,163 |
Agents Affiliated with this Home
-
HEATHER Wise

Seller's Agent in 2022
HEATHER Wise
Wise Real Estate Co
(318) 229-7613
142 Total Sales
-
Melissa Ayala
M
Buyer's Agent in 2022
Melissa Ayala
CENTURY 21 BUELOW-MILLER REALTY
(318) 792-8404
73 Total Sales
Map
Source: Greater Central Louisiana REALTORS® Association
MLS Number: 166866
APN: 24-034-07350-0040
- 3003 Pershing Ave
- 3004 Pershing Ave
- 3007 Pershing Ave
- 2821 Pershing Ave
- 3011 Pershing Ave
- 3008 Pershing Ave
- 2820 Pershing Ave
- 3004 Madonna Dr
- 3008 Madonna Dr
- 3012 Pershing Ave
- 3015 Pershing Ave
- 2814 Pershing Ave
- 2822 Madonna Dr
- 2815 Pershing Ave
- 3016 Pershing Ave
- 3012 Madonna Dr
- 2810 Pershing Ave
- 3019 Pershing Ave
- 3016 Madonna Dr
- 2821 Stimson Ave
