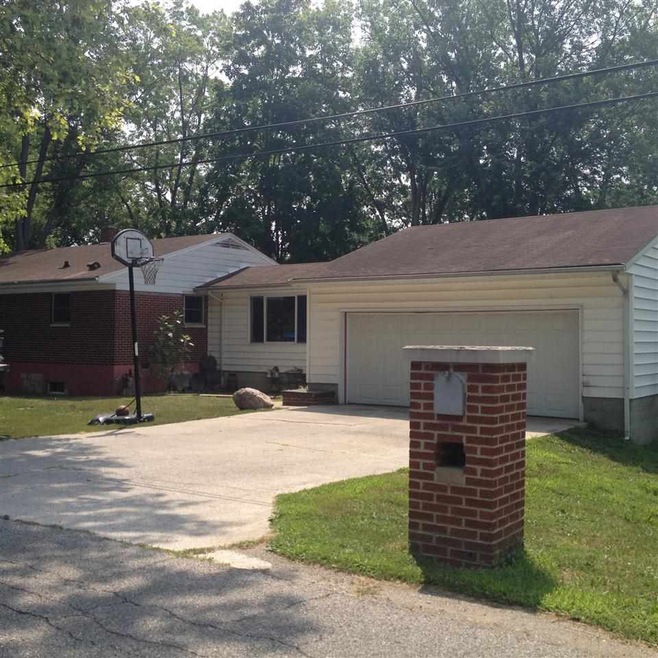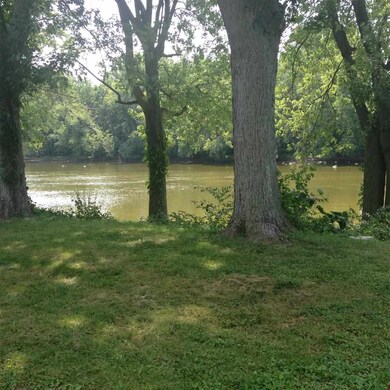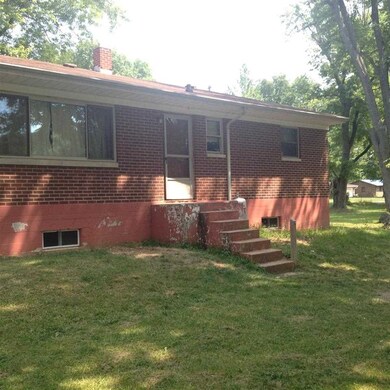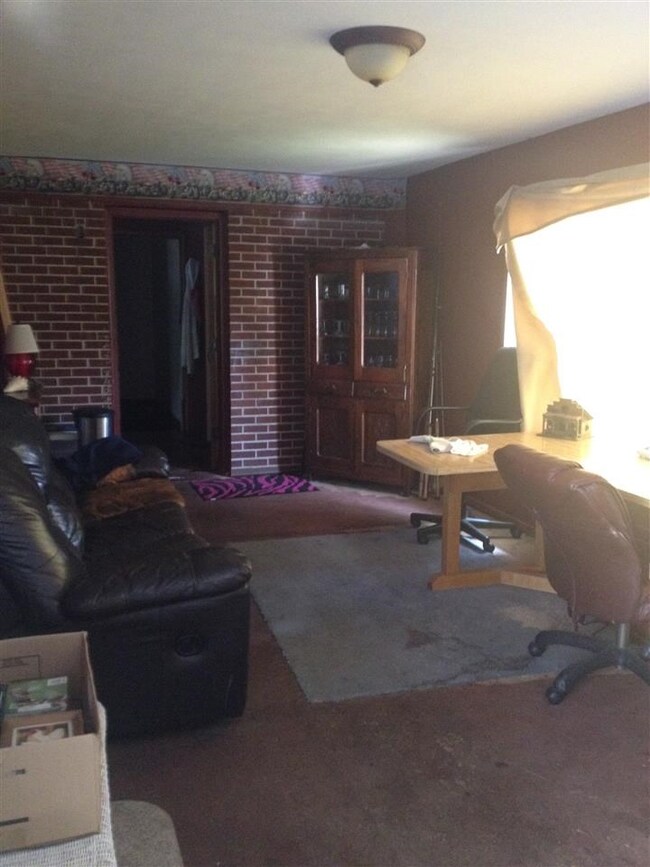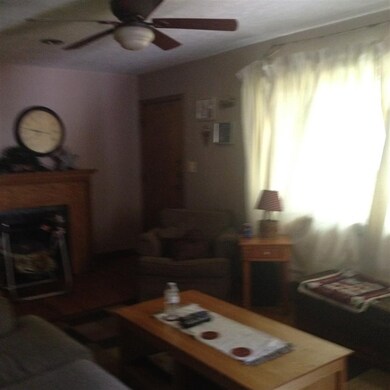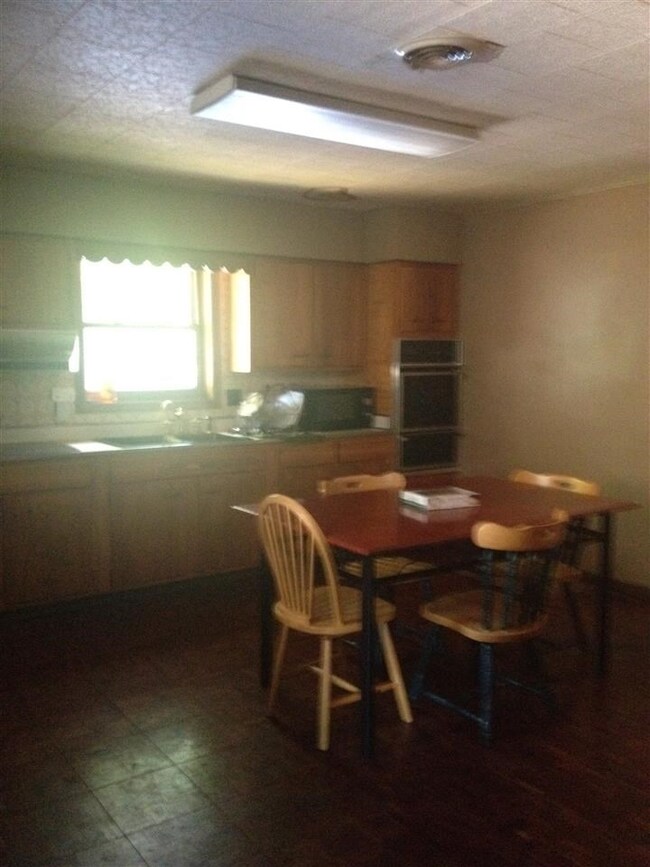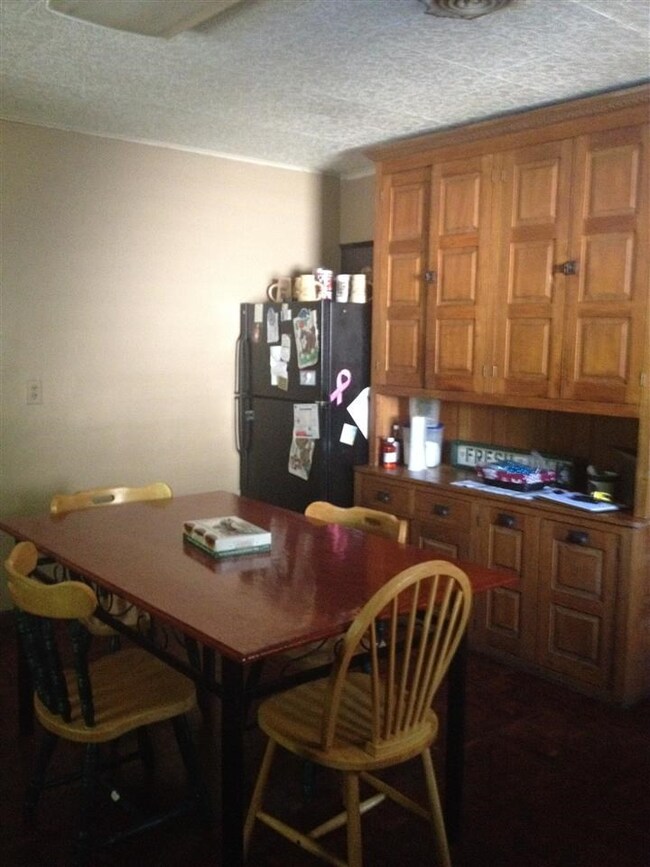
3003 Pottawatomie Rd Logansport, IN 46947
Highlights
- 200 Feet of Waterfront
- Partially Wooded Lot
- 2 Car Attached Garage
- Ranch Style House
- Wood Flooring
- Eat-In Kitchen
About This Home
As of August 2018200 FEET OF WABASH RIVER WATERFRONT!! This brick ranch comes with 3 bedrooms and 1 bath, eat-in kitchen with newer cooktop, built-in oven, and refrigerator, living room with gas log fireplace, breezeway and attached 2-car garage. Two outbuildings with electricity, one with concrete floor. Full basement with above-ground windows, laundry area with washer and dryer included. Gas forced air and central air conditioning. If you have always wanted to live on the river, make an appointment today to view this property.
Last Agent to Sell the Property
Judy McNarny
Envision Real Estate Team - Logansport Listed on: 08/01/2014
Last Buyer's Agent
Darla Delk
Pacesetters Real Estate
Home Details
Home Type
- Single Family
Est. Annual Taxes
- $881
Year Built
- Built in 1956
Lot Details
- 1.24 Acre Lot
- 200 Feet of Waterfront
- River Front
- Rural Setting
- Partially Wooded Lot
Parking
- 2 Car Attached Garage
- Garage Door Opener
Home Design
- Ranch Style House
- Brick Exterior Construction
- Shingle Roof
- Asphalt Roof
- Vinyl Construction Material
Interior Spaces
- Ceiling Fan
- Gas Log Fireplace
- Living Room with Fireplace
- Water Views
- Electric Dryer Hookup
Kitchen
- Eat-In Kitchen
- Electric Oven or Range
Flooring
- Wood
- Parquet
- Vinyl
Bedrooms and Bathrooms
- 3 Bedrooms
- 1 Full Bathroom
- Bathtub with Shower
Unfinished Basement
- Basement Fills Entire Space Under The House
- Block Basement Construction
Utilities
- Forced Air Heating and Cooling System
- Heating System Uses Gas
- The river is a source of water for the property
- Private Company Owned Well
- Well
- Septic System
- Cable TV Available
Listing and Financial Details
- Assessor Parcel Number 09-07-32-430-022.000-009
Ownership History
Purchase Details
Home Financials for this Owner
Home Financials are based on the most recent Mortgage that was taken out on this home.Purchase Details
Home Financials for this Owner
Home Financials are based on the most recent Mortgage that was taken out on this home.Similar Homes in Logansport, IN
Home Values in the Area
Average Home Value in this Area
Purchase History
| Date | Type | Sale Price | Title Company |
|---|---|---|---|
| Grant Deed | $108,095 | Other | |
| Deed | $79,900 | Metropolitan Title Of Indiana |
Mortgage History
| Date | Status | Loan Amount | Loan Type |
|---|---|---|---|
| Open | $105,721 | FHA | |
| Closed | $107,025 | FHA |
Property History
| Date | Event | Price | Change | Sq Ft Price |
|---|---|---|---|---|
| 08/01/2018 08/01/18 | Sold | $109,000 | 0.0% | $39 / Sq Ft |
| 08/01/2018 08/01/18 | Pending | -- | -- | -- |
| 08/01/2018 08/01/18 | For Sale | $109,000 | +36.4% | $39 / Sq Ft |
| 02/10/2015 02/10/15 | Sold | $79,900 | -3.2% | $52 / Sq Ft |
| 02/06/2015 02/06/15 | Pending | -- | -- | -- |
| 08/01/2014 08/01/14 | For Sale | $82,500 | -- | $54 / Sq Ft |
Tax History Compared to Growth
Tax History
| Year | Tax Paid | Tax Assessment Tax Assessment Total Assessment is a certain percentage of the fair market value that is determined by local assessors to be the total taxable value of land and additions on the property. | Land | Improvement |
|---|---|---|---|---|
| 2024 | $954 | $108,100 | $18,500 | $89,600 |
| 2023 | $954 | $109,100 | $18,500 | $90,600 |
| 2022 | $998 | $109,100 | $18,500 | $90,600 |
| 2021 | $976 | $99,100 | $16,100 | $83,000 |
| 2020 | $689 | $93,600 | $16,100 | $77,500 |
| 2019 | $652 | $0 | $0 | $0 |
| 2018 | $533 | $68,700 | $16,100 | $52,600 |
| 2017 | $540 | $65,600 | $16,100 | $49,500 |
| 2016 | $550 | $73,600 | $22,500 | $51,100 |
| 2014 | $315 | $57,600 | $7,500 | $50,100 |
| 2013 | $315 | $63,100 | $7,500 | $55,600 |
Agents Affiliated with this Home
-
J
Seller's Agent in 2015
Judy McNarny
Envision Real Estate Team - Logansport
-
D
Buyer's Agent in 2015
Darla Delk
Pacesetters Real Estate
Map
Source: Indiana Regional MLS
MLS Number: 201433436
APN: 09-07-32-430-022.000-009
- 1228 Tower Dr
- 923 Wolf Dr
- 925 Sunset Dr
- 2510 Usher St
- 2722 Emmet Dr
- 2230 Otto St
- 2116 Usher St
- 2410 Stadium Dr
- 14 Golfview Dr
- 2214 George St
- 1601 Erie Ave
- 318 24th St
- 2626 E Broadway
- 814 17th St
- 221 W Roselawn Dr
- 4307 Jamestown Dr
- 3128 N Pennsylvania Ave
- 2015 E Market St
- TBD Highway 24
- 1705 George St
