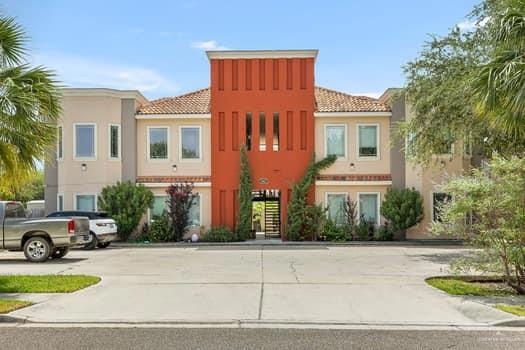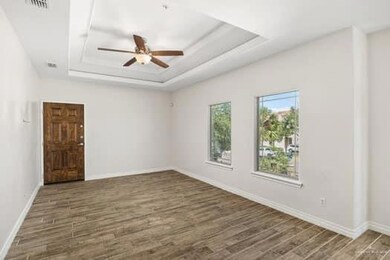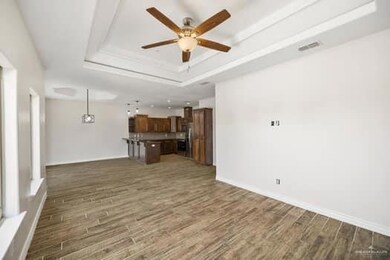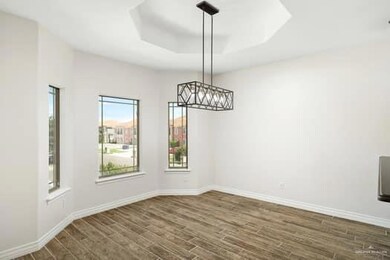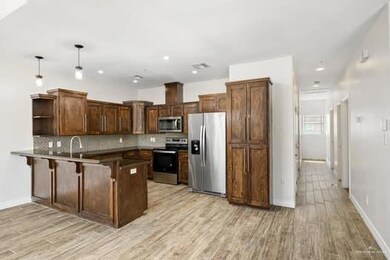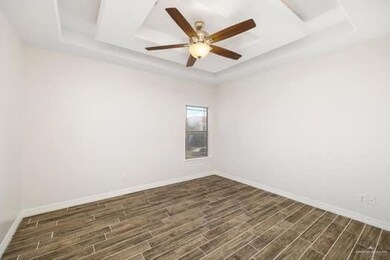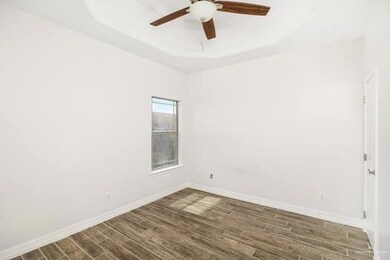
3003 S L Ln Unit C McAllen, TX 78503
Highlights
- Mature Trees
- Granite Countertops
- Laundry closet
- High Ceiling
- Walk-In Closet
- Tile Flooring
About This Home
As of September 2023Beautiful 3 bedroom and 2 bathroom turn-key condo near airport, hospitals, and major expressways. Condo features spacious kitchen with stainless steal appliances, granite countertops and plenty of cabinet space. Open concept kitchen, living room, dining room area. Beautiful tile floors throughout and updated lighting fixtures. Don't forget the spacious backyard to entertain family and friends. Condo is located on the Second Floor. Call us to schedule your showing today.
Property Details
Home Type
- Condominium
Est. Annual Taxes
- $4,013
Year Built
- Built in 2008
Lot Details
- Wood Fence
- Sprinkler System
- Mature Trees
HOA Fees
- $158 Monthly HOA Fees
Home Design
- Slab Foundation
- Clay Roof
- Stucco
Interior Spaces
- 1,263 Sq Ft Home
- 1-Story Property
- High Ceiling
- Ceiling Fan
- Tile Flooring
Kitchen
- Electric Cooktop
- Granite Countertops
Bedrooms and Bathrooms
- 3 Bedrooms
- Walk-In Closet
- 2 Full Bathrooms
- Dual Vanity Sinks in Primary Bathroom
- Shower Only
Laundry
- Laundry closet
- Washer and Dryer Hookup
Home Security
Parking
- 2 Carport Spaces
- No Garage
Schools
- Palmer Elementary School
- Kennedy Middle School
- Psja South West High School
Utilities
- Central Heating and Cooling System
- Electric Water Heater
- Cable TV Available
Listing and Financial Details
- Assessor Parcel Number C092002000000C00
Community Details
Overview
- Las Canadas Association
- Las Canadas Subdivision
Security
- Fire and Smoke Detector
Ownership History
Purchase Details
Home Financials for this Owner
Home Financials are based on the most recent Mortgage that was taken out on this home.Purchase Details
Home Financials for this Owner
Home Financials are based on the most recent Mortgage that was taken out on this home.Similar Homes in McAllen, TX
Home Values in the Area
Average Home Value in this Area
Purchase History
| Date | Type | Sale Price | Title Company |
|---|---|---|---|
| Deed | -- | Corporation Service | |
| Vendors Lien | -- | None Available |
Mortgage History
| Date | Status | Loan Amount | Loan Type |
|---|---|---|---|
| Open | $135,150 | New Conventional | |
| Previous Owner | $70,000 | Seller Take Back |
Property History
| Date | Event | Price | Change | Sq Ft Price |
|---|---|---|---|---|
| 02/20/2024 02/20/24 | Rented | $1,300 | -16.1% | -- |
| 10/09/2023 10/09/23 | For Rent | $1,550 | 0.0% | -- |
| 09/20/2023 09/20/23 | Sold | -- | -- | -- |
| 08/15/2023 08/15/23 | Pending | -- | -- | -- |
| 07/27/2023 07/27/23 | For Sale | $159,000 | -- | $126 / Sq Ft |
Tax History Compared to Growth
Tax History
| Year | Tax Paid | Tax Assessment Tax Assessment Total Assessment is a certain percentage of the fair market value that is determined by local assessors to be the total taxable value of land and additions on the property. | Land | Improvement |
|---|---|---|---|---|
| 2024 | $2,968 | $155,016 | $37,702 | $117,314 |
| 2023 | $3,705 | $156,335 | $37,702 | $118,633 |
| 2022 | $3,797 | $147,917 | $37,292 | $110,625 |
| 2021 | $2,947 | $111,868 | $37,292 | $74,576 |
| 2020 | $3,008 | $112,636 | $37,292 | $75,344 |
| 2019 | $3,085 | $111,761 | $31,965 | $79,796 |
| 2018 | $3,124 | $112,570 | $31,965 | $80,605 |
| 2017 | $3,169 | $113,378 | $31,965 | $81,413 |
| 2016 | $3,169 | $113,378 | $31,965 | $81,413 |
| 2015 | $3,169 | $114,187 | $31,965 | $82,222 |
Agents Affiliated with this Home
-
Dalith Cantu

Seller's Agent in 2024
Dalith Cantu
RE/MAX
(956) 227-0560
49 Total Sales
-
Carina Veale

Seller's Agent in 2023
Carina Veale
Veale Properties
(956) 607-8626
295 Total Sales
Map
Source: Greater McAllen Association of REALTORS®
MLS Number: 404288
APN: C0920-02-000-000C-00
- 3011 S L Ln Unit B
- 3008 S M St Unit 4
- 4312 S M St
- 3005 S L St Unit 2
- 1304 E Pineridge Ave Unit 3
- 3009 S K Center St
- 3016 S L St Unit 1
- 1201 E Olympia Ave
- 1412 Keeton Ave
- 1412 Keeton Ave Unit 25
- 1412 Keeton Ave Unit 13
- 1208 E Pineridge Ave
- 1412 E Keeton St Unit 3
- 1412 E Keeton St Unit 26
- 1200 E Pineridge Ave Unit 1
- 2201 S Jackson Rd Unit I UNIT 7
- 2201 S Jackson Rd Unit J13
- 2201 S Jackson Rd Unit J11
- 2201 S Jackson Rd Unit J8
- 2201 S Jackson Rd Unit G44
