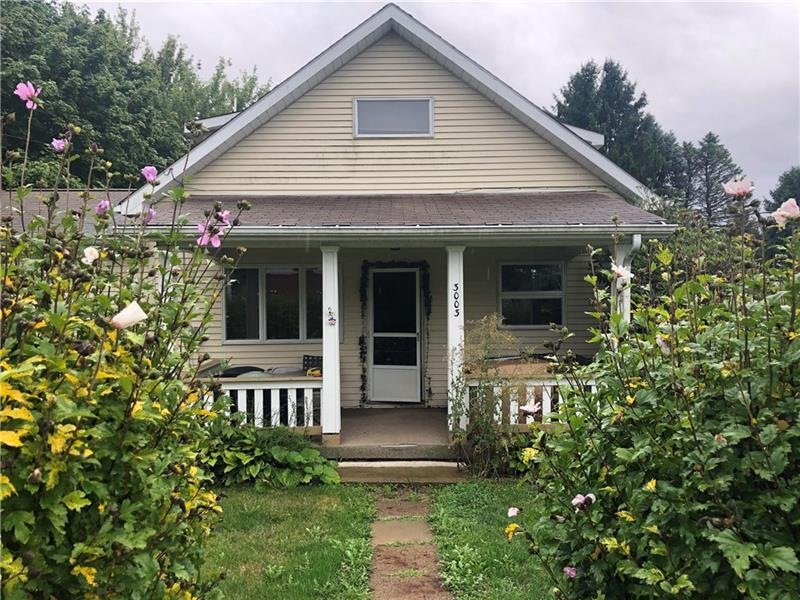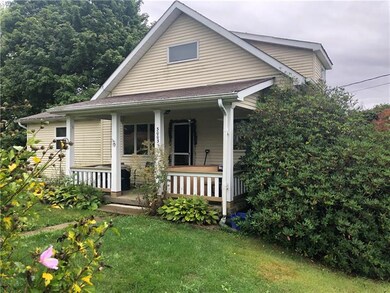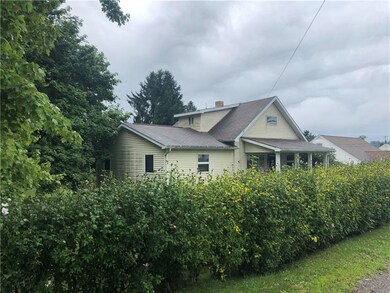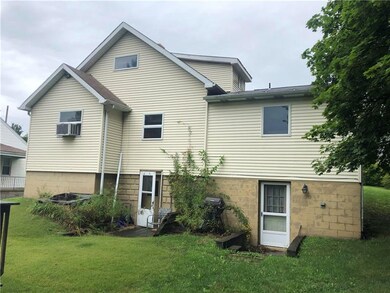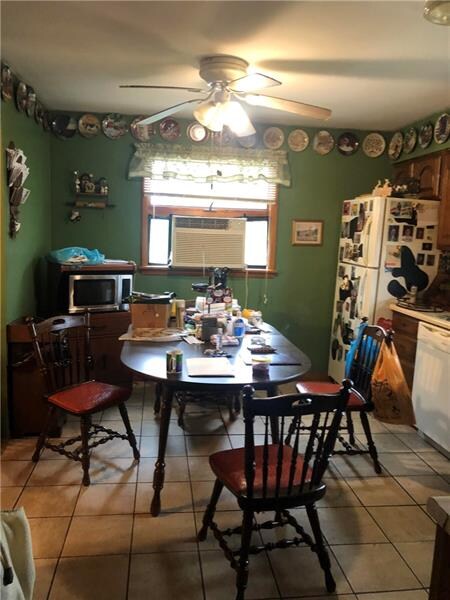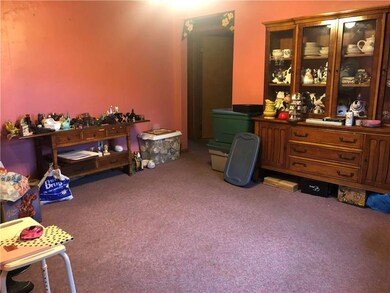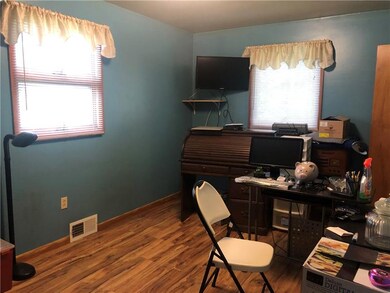
$220,000
- 3 Beds
- 2 Baths
- 924 Sq Ft
- 3213 Bradbury Dr
- Aliquippa, PA
Welcome to this inviting 3-bedroom, 2-bath split-entry home! Thoughtfully maintained and full of natural light, this home offers the perfect blend of comfort, functionality, and convenience.Step inside to discover the main level featuring a spacious living room, and a cozy dining area that opens to a private deck —Downstairs, the lower level features a large family room ideal for movie nights or
Tammy Shiel HOWARD HANNA REAL ESTATE SERVICES
