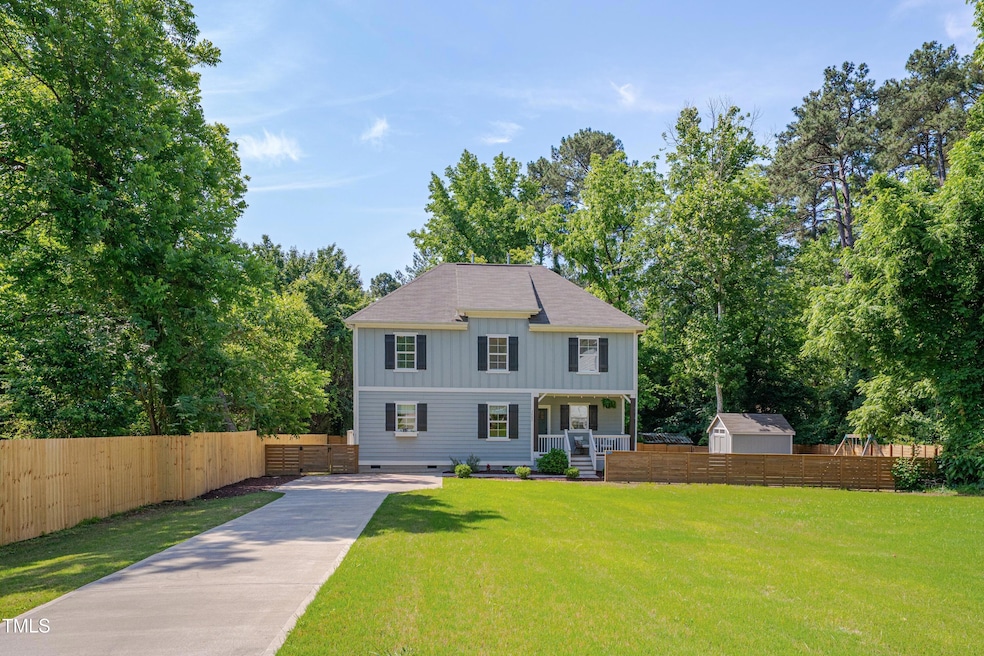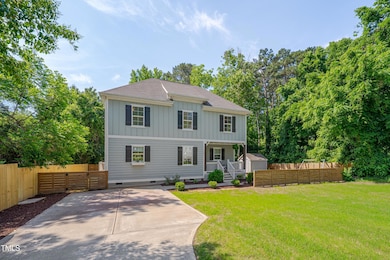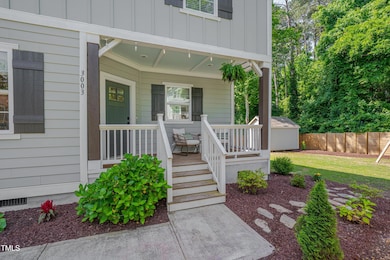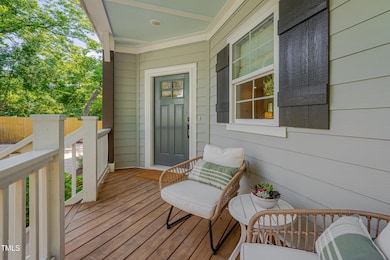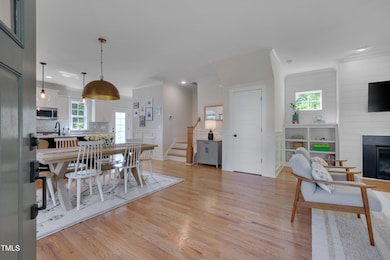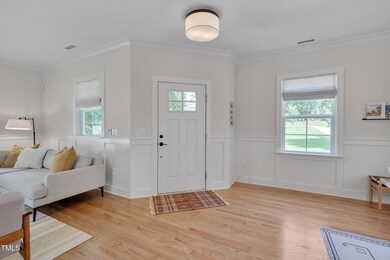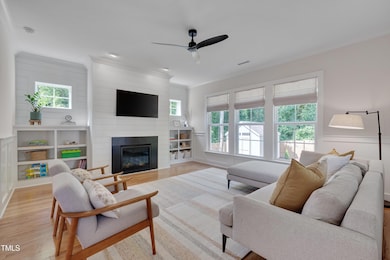
3003 University Dr Durham, NC 27707
South Square NeighborhoodEstimated payment $3,466/month
Highlights
- Open Floorplan
- Wood Flooring
- Quartz Countertops
- Craftsman Architecture
- Mud Room
- No HOA
About This Home
This beautifully maintained home, crafted by the reputable Durham Building Company, offers the feel of new construction with thoughtful upgrades throughout. The current owners have enhanced the property with a privacy fence enclosing the backyard and a handy storage shed. A charming rocking chair front porch welcomes you into the spacious and light-filled main level, where gleaming hardwood floors flow throughout. The sunny living room is a standout, featuring abundant windows, contemporary wainscoting, a gas log fireplace flanked by built-in shelving, and seamless access to the dining area and gourmet kitchen. The chef's kitchen impresses with a large center island, gas range, quartz countertops, a generous corner pantry, and a refrigerator that conveys with the home. Upstairs, you'll find three spacious bedrooms and hardwood flooring throughout the hallway. The expansive primary suite includes a walk-in closet with custom wood shelving and a luxurious bathroom featuring tile floors, a tiled shower surround, and a dual-sink vanity. The two secondary bedrooms share a well-appointed hall bath with tile flooring and tub/shower with tile surround. Conveniently, the laundry area is located upstairs as well. Enjoy the great backyard play space, ideal for relaxing or entertaining. Unbeatable location: Walk to local favorites like Guglhupf, Refectory Café, Foster's Market, and more. Just minutes from downtown Durham, RTP, and RDU Airport. With a roof, HVAC system, and water heater all under 5 years old, this home is a fantastic opportunity in a prime Durham location.
Home Details
Home Type
- Single Family
Est. Annual Taxes
- $5,133
Year Built
- Built in 2020
Lot Details
- 10,019 Sq Ft Lot
- Fenced Yard
- Fenced
- Landscaped
- Level Lot
- Garden
- Back Yard
Parking
- Private Driveway
Home Design
- Craftsman Architecture
- Farmhouse Style Home
- Block Foundation
- Shingle Roof
Interior Spaces
- 1,867 Sq Ft Home
- 2-Story Property
- Open Floorplan
- Built-In Features
- Bookcases
- Crown Molding
- Smooth Ceilings
- Ceiling Fan
- Recessed Lighting
- Chandelier
- Gas Log Fireplace
- Blinds
- Mud Room
- Living Room with Fireplace
- Dining Room
- Basement
- Crawl Space
- Pull Down Stairs to Attic
Kitchen
- Breakfast Bar
- <<selfCleaningOvenToken>>
- <<microwave>>
- Dishwasher
- Kitchen Island
- Quartz Countertops
Flooring
- Wood
- Carpet
- Tile
Bedrooms and Bathrooms
- 3 Bedrooms
- Walk-In Closet
- Double Vanity
- Private Water Closet
- <<tubWithShowerToken>>
- Walk-in Shower
Laundry
- Laundry on upper level
- Dryer
Outdoor Features
- Covered patio or porch
- Outdoor Storage
- Rain Gutters
Schools
- Hope Valley Elementary School
- Githens Middle School
- Jordan High School
Utilities
- Forced Air Heating and Cooling System
- Heating System Uses Natural Gas
- Natural Gas Connected
- Gas Water Heater
Community Details
- No Home Owners Association
- Built by Durham Building Company
Listing and Financial Details
- Assessor Parcel Number 0810-87-8570
Map
Home Values in the Area
Average Home Value in this Area
Tax History
| Year | Tax Paid | Tax Assessment Tax Assessment Total Assessment is a certain percentage of the fair market value that is determined by local assessors to be the total taxable value of land and additions on the property. | Land | Improvement |
|---|---|---|---|---|
| 2024 | $5,309 | $380,626 | $70,840 | $309,786 |
| 2023 | $4,986 | $380,626 | $70,840 | $309,786 |
| 2022 | $4,872 | $380,626 | $70,840 | $309,786 |
| 2021 | $902 | $70,840 | $70,840 | $0 |
| 2020 | $2,280 | $183,330 | $83,892 | $99,438 |
| 2019 | $2,280 | $183,330 | $83,892 | $99,438 |
| 2018 | $1,706 | $125,740 | $51,065 | $74,675 |
| 2017 | $1,693 | $125,740 | $51,065 | $74,675 |
| 2016 | $1,636 | $125,740 | $51,065 | $74,675 |
| 2015 | $1,591 | $114,960 | $42,089 | $72,871 |
| 2014 | $1,591 | $114,960 | $42,089 | $72,871 |
Property History
| Date | Event | Price | Change | Sq Ft Price |
|---|---|---|---|---|
| 06/08/2025 06/08/25 | Pending | -- | -- | -- |
| 05/22/2025 05/22/25 | For Sale | $550,000 | -- | $295 / Sq Ft |
Purchase History
| Date | Type | Sale Price | Title Company |
|---|---|---|---|
| Warranty Deed | $390,000 | None Available | |
| Warranty Deed | -- | None Available |
Mortgage History
| Date | Status | Loan Amount | Loan Type |
|---|---|---|---|
| Open | $311,321 | New Conventional | |
| Previous Owner | $3,250,000 | Unknown |
Similar Homes in Durham, NC
Source: Doorify MLS
MLS Number: 10097939
APN: 123282
- 2907 University Dr
- 2940 Chapel Hill Rd
- 3125 Stanford Dr
- 3032 Dixon Rd
- 3215 Oxford Dr
- 601 Wofford Rd
- 3300 Mossdale Ave
- 122 W Woodridge Dr
- 114 Montrose Dr
- 2511 Bexley Ave
- 2706 Stuart Dr
- 2603 Vineyard St
- 2801 E Shoreham St
- 2603 Legion Ave
- 1310 Martin Luther King Pkwy
- 202 Selkirk Place
- 3306 Swansea St
- 2206 Alpine Rd
- 2607 Chapel Hill Rd
- 15 Hartford Ct
