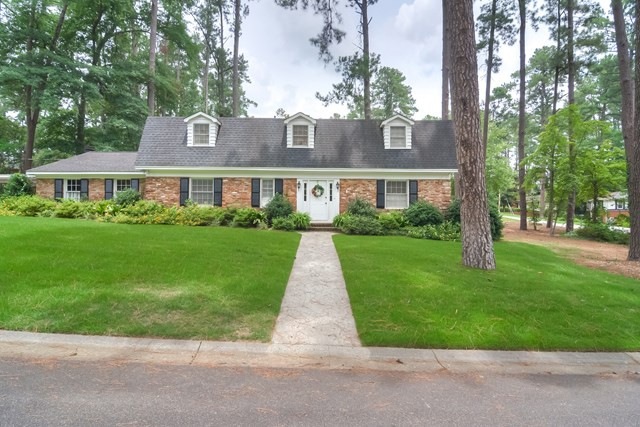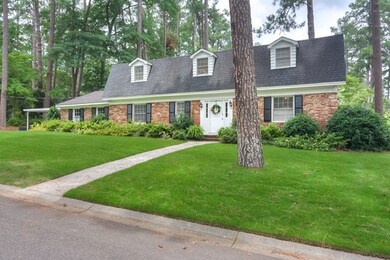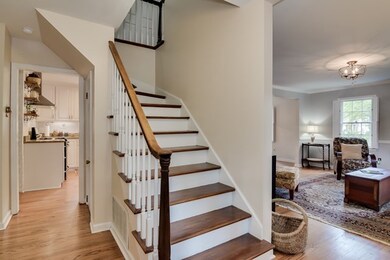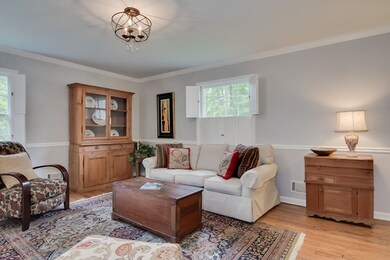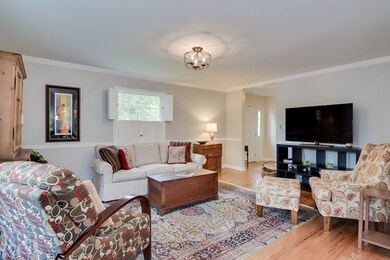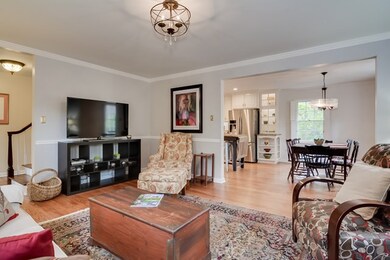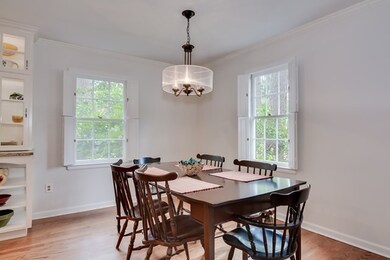
3003 Vassar Dr Augusta, GA 30909
Lake Aumond NeighborhoodHighlights
- Great Room with Fireplace
- Wood Flooring
- No HOA
- Johnson Magnet Rated 10
- Main Floor Primary Bedroom
- Breakfast Room
About This Home
As of September 2017Vivacious home on Vassar Drive! This home features an open floor plan with many unique features, including numerous windows for natural lighting and crown molding throughout! The large, eat-in kitchen features a microwave nook, a gas stove top with a vent hood that is against a beautiful brick wall, lots of storage, and an open connection to the dining area! The large great room features a fireplace with a mantle and brick wall! From the great room you will go through the butler's pantry, which includes an undermount sink, a wine cooler, and storage room, down the hall to the laundry room or library/study! The library/study features a fireplace, built-ins, a wet bar, and it connects directly to the owner's suite, which features a private bath and walk-through closet! The remaining 4 bedrooms/2 bathrooms are located upstairs, and 2 of the bedrooms feature walk-in closets! This home is a must see so schedule your tour today and come see everything else that this home has to offer!
Last Agent to Sell the Property
Meybohm Real Estate - Wheeler License #332408 Listed on: 06/22/2017

Last Buyer's Agent
Meybohm Real Estate - Wheeler License #332408 Listed on: 06/22/2017

Home Details
Home Type
- Single Family
Est. Annual Taxes
- $3,164
Year Built
- Built in 1961
Lot Details
- 0.41 Acre Lot
- Privacy Fence
- Landscaped
- Front and Back Yard Sprinklers
Parking
- 2 Attached Carport Spaces
Home Design
- Brick Exterior Construction
- Composition Roof
- HardiePlank Type
Interior Spaces
- 3,381 Sq Ft Home
- 2-Story Property
- Built-In Features
- Whole House Fan
- Ceiling Fan
- Gas Log Fireplace
- Great Room with Fireplace
- 2 Fireplaces
- Family Room
- Living Room
- Breakfast Room
- Dining Room
- Den with Fireplace
- Library
- Crawl Space
- Pull Down Stairs to Attic
Kitchen
- Eat-In Kitchen
- Gas Range
- Dishwasher
- Disposal
Flooring
- Wood
- Carpet
- Ceramic Tile
Bedrooms and Bathrooms
- 5 Bedrooms
- Primary Bedroom on Main
- 4 Full Bathrooms
Laundry
- Laundry Room
- Washer and Gas Dryer Hookup
Outdoor Features
- Patio
- Outbuilding
- Rear Porch
Schools
- Lake Forest Hills Elementary School
- Langford Middle School
- Richmond Academy High School
Utilities
- Multiple cooling system units
- Forced Air Heating and Cooling System
- Vented Exhaust Fan
- Heating System Uses Natural Gas
Community Details
- No Home Owners Association
- Murray Hill Subdivision
Listing and Financial Details
- Legal Lot and Block 20 / F
- Assessor Parcel Number 025-3-072-00-0
Ownership History
Purchase Details
Home Financials for this Owner
Home Financials are based on the most recent Mortgage that was taken out on this home.Purchase Details
Home Financials for this Owner
Home Financials are based on the most recent Mortgage that was taken out on this home.Purchase Details
Purchase Details
Similar Homes in the area
Home Values in the Area
Average Home Value in this Area
Purchase History
| Date | Type | Sale Price | Title Company |
|---|---|---|---|
| Warranty Deed | $289,900 | -- | |
| Warranty Deed | -- | -- | |
| Warranty Deed | $198,850 | -- | |
| Deed | -- | -- | |
| Deed | -- | -- |
Mortgage History
| Date | Status | Loan Amount | Loan Type |
|---|---|---|---|
| Open | $189,900 | New Conventional |
Property History
| Date | Event | Price | Change | Sq Ft Price |
|---|---|---|---|---|
| 09/15/2017 09/15/17 | Sold | $289,900 | 0.0% | $86 / Sq Ft |
| 07/19/2017 07/19/17 | Pending | -- | -- | -- |
| 06/22/2017 06/22/17 | For Sale | $289,900 | +45.8% | $86 / Sq Ft |
| 06/16/2014 06/16/14 | Sold | $198,850 | -8.7% | $59 / Sq Ft |
| 05/17/2014 05/17/14 | Pending | -- | -- | -- |
| 04/09/2014 04/09/14 | For Sale | $217,900 | -- | $64 / Sq Ft |
Tax History Compared to Growth
Tax History
| Year | Tax Paid | Tax Assessment Tax Assessment Total Assessment is a certain percentage of the fair market value that is determined by local assessors to be the total taxable value of land and additions on the property. | Land | Improvement |
|---|---|---|---|---|
| 2024 | $5,313 | $183,732 | $24,000 | $159,732 |
| 2023 | $5,313 | $170,288 | $24,000 | $146,288 |
| 2022 | $4,045 | $130,324 | $24,000 | $106,324 |
| 2021 | $4,222 | $124,491 | $24,000 | $100,491 |
| 2020 | $2,976 | $85,581 | $16,000 | $69,581 |
| 2019 | $3,165 | $85,581 | $16,000 | $69,581 |
| 2018 | $3,188 | $85,581 | $16,000 | $69,581 |
| 2017 | $3,161 | $85,581 | $16,000 | $69,581 |
| 2016 | $3,164 | $85,581 | $16,000 | $69,581 |
| 2015 | $2,989 | $85,581 | $16,000 | $69,581 |
| 2014 | $1,409 | $85,581 | $16,000 | $69,581 |
Agents Affiliated with this Home
-

Seller's Agent in 2017
Venus Morris Griffin
Meybohm
(706) 306-6054
35 in this area
471 Total Sales
-

Seller's Agent in 2014
Ann Marie McManus
Meybohm
(706) 481-3800
12 in this area
235 Total Sales
-

Buyer's Agent in 2014
John Cannon
Lee Cannon Realty Company, Llc
(706) 373-4324
16 Total Sales
Map
Source: REALTORS® of Greater Augusta
MLS Number: 415039
APN: 0253072000
- 750 Lancaster Rd
- 3071 Walton Way
- 724 Aumond Rd
- 2823 Walters Ct
- 637 Canterbury Dr
- 3114 Sussex Rd
- 3160 Donald Rd
- 3134 Walton Way
- 4002 Hidden Haven Ct
- 3012 Walton Way
- 706 Summergate Ct
- 629 Canterbury Dr
- 3134 Switzer Dr
- 704 Summergate Ct
- 3111 Bransford Rd
- 12 Shadowbrook Cir
- 5 Prather Woods Ln
- 3122 Ramsgate Rd
- 3011 Fox Spring Rd
- 600 Bransford Rd
