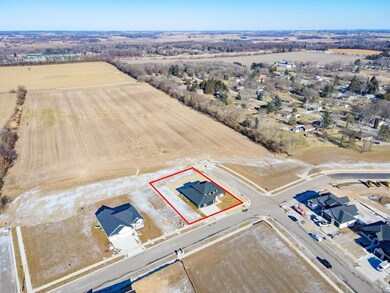
3003 Wellington Place Cottage Grove, WI 53527
Estimated payment $4,776/month
Highlights
- ENERGY STAR Certified Homes
- National Green Building Certification (NAHB)
- Vaulted Ceiling
- Monona Grove High School Rated A-
- Craftsman Architecture
- Wood Flooring
About This Home
Welcome to this stunning New Construction Prairie-style contemporary home, offering the perfect blend of modern luxury and comfort. Situated on a desirable corner lot, this home boasts an open floor plan w/ exquisite attention to detail. The chef’s kitchen features Bosch appliances, a Wolf cooktop, custom cabinetry, granite & quartz countertops. Spacious LR impresses w/soaring 18-ft ceilings, & cozy fireplace, creating an inviting atmosphere. Enjoy convenience of 1st & 2nd floor laundry, as well as HW maple floors throughout. Primary suite is complete w/an XL walk-in shower. Also Kohler fixtures throughout home. Outside, the large covered porch provides the perfect space to relax & enjoy the outdoors. Home backs up to open property that will remain undeveloped for 5 yrs p/developer.
Home Details
Home Type
- Single Family
Est. Annual Taxes
- $2
Year Built
- Built in 2024
Lot Details
- 0.32 Acre Lot
- Lot Dimensions are 91x150x92x145
- Corner Lot
- Property is zoned SR-4
Home Design
- Craftsman Architecture
- Contemporary Architecture
- Poured Concrete
- Wood Siding
- Vinyl Siding
- Low Volatile Organic Compounds (VOC) Products or Finishes
- Stone Exterior Construction
Interior Spaces
- 2,800 Sq Ft Home
- 2-Story Property
- Vaulted Ceiling
- Electric Fireplace
- Low Emissivity Windows
- Entrance Foyer
- Great Room
- Wood Flooring
- Smart Thermostat
Kitchen
- Breakfast Bar
- Oven or Range
- Microwave
- Dishwasher
- ENERGY STAR Qualified Appliances
- Kitchen Island
- Disposal
Bedrooms and Bathrooms
- 4 Bedrooms
- Walk-In Closet
- Primary Bathroom is a Full Bathroom
- Bathtub
- Walk-in Shower
Laundry
- Dryer
- Washer
Basement
- Basement Fills Entire Space Under The House
- Basement Ceilings are 8 Feet High
- Sump Pump
- Stubbed For A Bathroom
Parking
- 3 Car Attached Garage
- Garage ceiling height seven feet or more
- Garage Door Opener
Eco-Friendly Details
- National Green Building Certification (NAHB)
- Current financing on the property includes Property-Assessed Clean Energy
- ENERGY STAR Certified Homes
Schools
- Granite Ridge Elementary School
- Glacial Drumlin Middle School
- Monona Grove High School
Utilities
- Forced Air Zoned Heating and Cooling System
- Water Softener
- Internet Available
- Cable TV Available
Additional Features
- Smart Technology
- Patio
Community Details
- Built by Innovative Design Build
- Westlawn Estates 5Th Addn Lot 436 Subdivision
Map
Home Values in the Area
Average Home Value in this Area
Tax History
| Year | Tax Paid | Tax Assessment Tax Assessment Total Assessment is a certain percentage of the fair market value that is determined by local assessors to be the total taxable value of land and additions on the property. | Land | Improvement |
|---|---|---|---|---|
| 2024 | $2 | $100 | $100 | -- |
| 2023 | $2 | $100 | $100 | $0 |
| 2021 | $2 | $100 | $100 | $0 |
Property History
| Date | Event | Price | Change | Sq Ft Price |
|---|---|---|---|---|
| 04/15/2025 04/15/25 | Pending | -- | -- | -- |
| 01/14/2025 01/14/25 | For Sale | $899,999 | -- | $321 / Sq Ft |
Purchase History
| Date | Type | Sale Price | Title Company |
|---|---|---|---|
| Warranty Deed | $159,000 | Knight Barry Title |
Mortgage History
| Date | Status | Loan Amount | Loan Type |
|---|---|---|---|
| Open | $745,000 | New Conventional |
Similar Homes in Cottage Grove, WI
Source: South Central Wisconsin Multiple Listing Service
MLS Number: 1991866
APN: 0711-053-0617-1
- Lot 26 Woodland Crossing
- Lot 27 Woodland Crossing
- Lot 28 Woodland Crossing
- Lot 30 Woodland Crossing
- Lot 31 Woodland Crossing
- Lot 32 Woodland Crossing
- Lot 24 Woodland Crossing
- Lot 25 Woodland Crossing
- 3003 Wellington Place
- 2010 Wellington Place
- 2008 Wellington Place
- 2006 Wellington Place
- 2004 Wellington Place
- 2002 Wellington Place
- 131 W Reynolds St
- 117 Glenn Dr
- 442 Lori Ln
- 345 Meadow Crest Trail
- 509 Southing Grange
- 401 W Oak St






