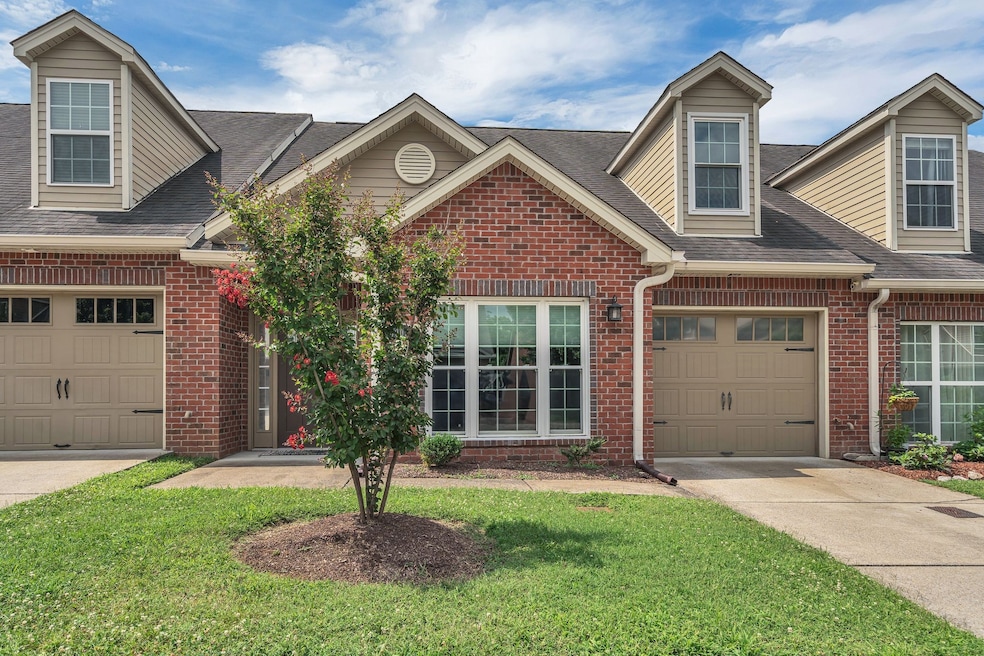
3003 Whitland Crossing Dr Nashville, TN 37214
Donelson NeighborhoodEstimated payment $2,441/month
Highlights
- Traditional Architecture
- 1 Car Attached Garage
- Cooling Available
- Porch
- Walk-In Closet
- Patio
About This Home
Location, location, location! All brick townhome nestled in a small, quiet cul-de-sac community in the heart of Donelson. Welcome in to this airy, inviting floor plan with high, vaulted ceilings in the living space. Enjoy the main level primary suite with an updated walk in shower, double vanities and walk in closet. The upstairs bedroom has endless possibilities as an office, game room, home gym, movie room, whatever you might envision. Specialty home features include new, sound resistant windows and an overhead garage storage rack system. Your personal retreat within mins of I-40 making commutes easy as well as quick access to the airport and nearby shopping and entertainment hot spots.
Listing Agent
Jason Mitchell Real Estate Tennessee LLC License #372444 Listed on: 07/09/2025

Townhouse Details
Home Type
- Townhome
Est. Annual Taxes
- $1,991
Year Built
- Built in 2012
Lot Details
- 1,742 Sq Ft Lot
- Privacy Fence
HOA Fees
- $150 Monthly HOA Fees
Parking
- 1 Car Attached Garage
- Driveway
Home Design
- Traditional Architecture
- Brick Exterior Construction
- Asphalt Roof
Interior Spaces
- 1,733 Sq Ft Home
- Property has 2 Levels
- Ceiling Fan
Kitchen
- Microwave
- Dishwasher
- Disposal
Flooring
- Carpet
- Tile
Bedrooms and Bathrooms
- 3 Bedrooms | 2 Main Level Bedrooms
- Walk-In Closet
- 2 Full Bathrooms
Home Security
Outdoor Features
- Patio
- Porch
Schools
- Mcgavock Elementary School
- Two Rivers Middle School
- Mcgavock Comp High School
Utilities
- Cooling Available
- Central Heating
Listing and Financial Details
- Assessor Parcel Number 096090B03800CO
Community Details
Overview
- Association fees include maintenance structure, ground maintenance
- Donelsons Place Subdivision
Pet Policy
- Pets Allowed
Security
- Fire and Smoke Detector
Map
Home Values in the Area
Average Home Value in this Area
Tax History
| Year | Tax Paid | Tax Assessment Tax Assessment Total Assessment is a certain percentage of the fair market value that is determined by local assessors to be the total taxable value of land and additions on the property. | Land | Improvement |
|---|---|---|---|---|
| 2024 | $1,991 | $61,175 | $13,750 | $47,425 |
| 2023 | $1,991 | $61,175 | $13,750 | $47,425 |
| 2022 | $2,317 | $61,175 | $13,750 | $47,425 |
| 2021 | $2,011 | $61,175 | $13,750 | $47,425 |
| 2020 | $1,978 | $46,850 | $9,500 | $37,350 |
| 2019 | $1,478 | $46,850 | $9,500 | $37,350 |
Property History
| Date | Event | Price | Change | Sq Ft Price |
|---|---|---|---|---|
| 07/09/2025 07/09/25 | For Sale | $390,000 | +1.8% | $225 / Sq Ft |
| 03/09/2023 03/09/23 | Sold | $383,000 | +2.1% | $221 / Sq Ft |
| 02/13/2023 02/13/23 | Pending | -- | -- | -- |
| 02/09/2023 02/09/23 | For Sale | $375,000 | +29.3% | $216 / Sq Ft |
| 03/01/2021 03/01/21 | Sold | $290,000 | -3.0% | $167 / Sq Ft |
| 01/17/2021 01/17/21 | Pending | -- | -- | -- |
| 11/12/2020 11/12/20 | For Sale | $299,000 | +84.0% | $173 / Sq Ft |
| 07/01/2016 07/01/16 | Off Market | $162,500 | -- | -- |
| 06/30/2016 06/30/16 | For Sale | $99,900 | -38.5% | $57 / Sq Ft |
| 06/16/2016 06/16/16 | Off Market | $162,500 | -- | -- |
| 03/07/2016 03/07/16 | For Sale | $99,900 | -38.5% | $57 / Sq Ft |
| 11/27/2013 11/27/13 | Sold | $162,500 | -- | $93 / Sq Ft |
Purchase History
| Date | Type | Sale Price | Title Company |
|---|---|---|---|
| Warranty Deed | $383,000 | City Title | |
| Warranty Deed | $290,000 | None Available | |
| Warranty Deed | $162,000 | Signaturetitle Services Llc | |
| Warranty Deed | $149,984 | Guaranty Title & Escrow Co | |
| Special Warranty Deed | $21,000 | Guaranty Title And Escrow Co |
Mortgage History
| Date | Status | Loan Amount | Loan Type |
|---|---|---|---|
| Open | $153,000 | New Conventional | |
| Previous Owner | $232,000 | New Conventional | |
| Previous Owner | $129,600 | Adjustable Rate Mortgage/ARM | |
| Previous Owner | $147,266 | FHA | |
| Previous Owner | $110,000 | Seller Take Back |
Similar Homes in Nashville, TN
Source: Realtracs
MLS Number: 2931994
APN: 096-09-0B-038-00
- 2728 Nodyne Dr
- 2720 Nodyne Dr
- 2734 Lakeland Dr
- 436 Heney Dr
- 2709 Emery Dr
- 0 Lakeland Dr
- 737 Kent Rd
- 2606 Lakeland Dr
- 2659 Woodberry Dr
- 311 Emery Dr
- 2733 Airwood Dr
- 2806 Shauna Ct
- 318 Emery Dr Unit A
- 2523 David Ct
- 2915 Emery Dr
- 2932 Leatherwood Dr
- 2935 Emery Dr
- 2837 Colonial Cir
- 707 Braidwood Dr
- 2845 Colonial Cir
- 3018 Whitland Crossing Dr
- 2630 Emery Dr
- 314 Lorna Dr Unit A
- 2825 Airwood Dr
- 2533 Hibbitts Rd
- 2525 Elm Hill Pike
- 135 Donelson Pike
- 408 Ebony Dr
- 700 Airways Cir
- 620A Claridge Dr
- 120 Fitzgerald Dr Unit FL3-ID1039081P
- 550 Markham St Unit 24
- 550 Markham St Unit 18
- 550 Markham St Unit 20
- 641 Markham St
- 622 Markham St
- 316 Tamworth Dr
- 612 Markham St
- 610 Markham St
- 608 Markham St






