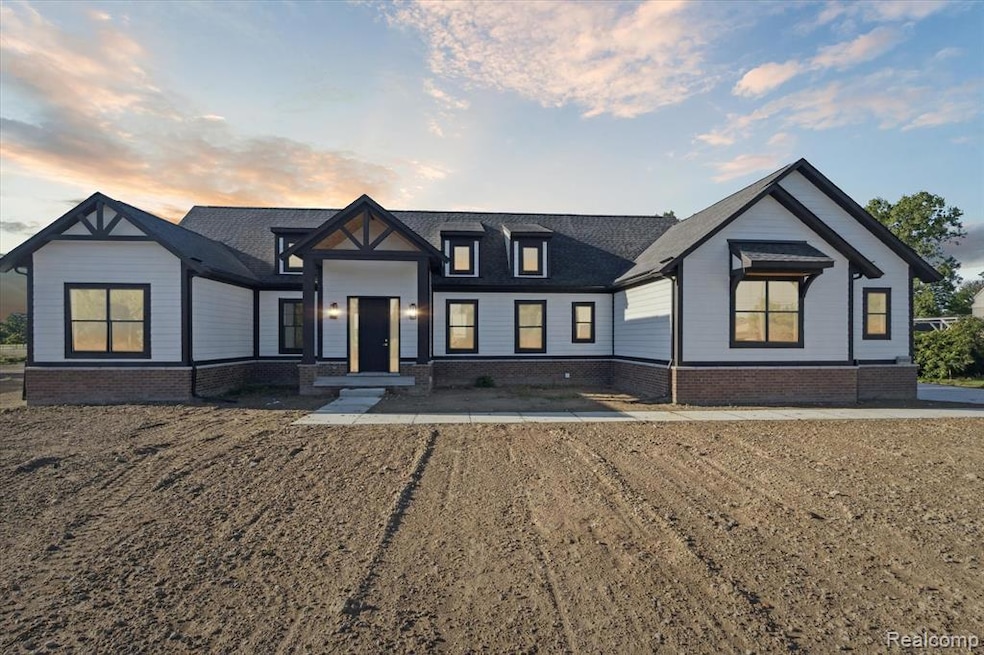
$674,900
- 3 Beds
- 2 Baths
- 1,981 Sq Ft
- 30060 Hickey Rd
- Chesterfield Township, MI
Walking up to the house, you will find a large 3 car garage and modern farmhouse exterior leading you to the front door. This home sits on just over an acre. Upon walking in, you will notice beautiful hardwood floors. Off the entryway, there is a large front bedroom with an abundance of natural light from the front window. Across the hall you will find a second bedroom separated by a full bath.
Joanna Accetta Leone Realty Inc






