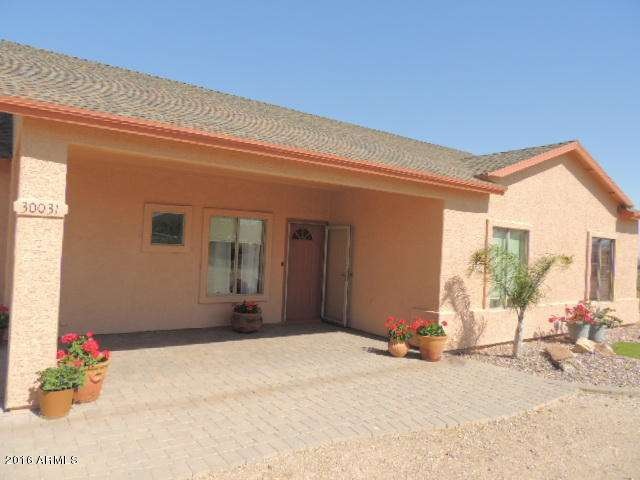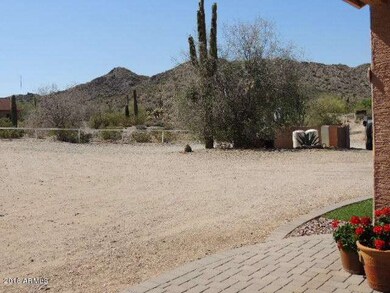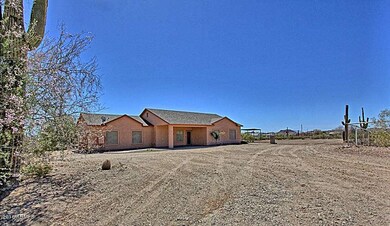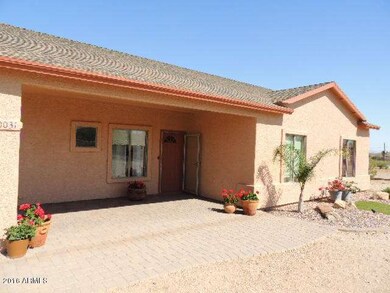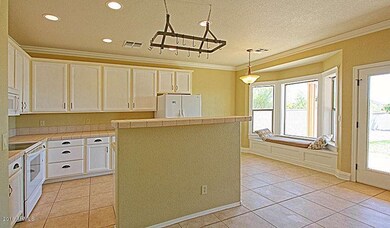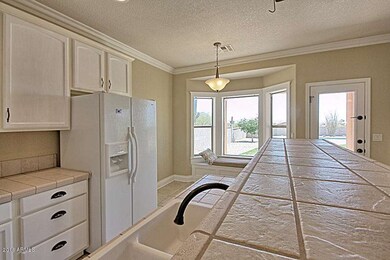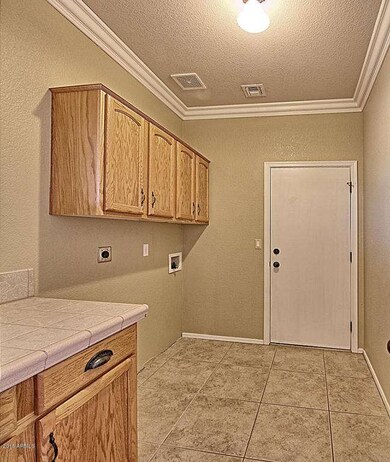
30031 N Holly Rd Queen Creek, AZ 85142
San Tan Mountain NeighborhoodEstimated Value: $463,000 - $576,000
Highlights
- Play Pool
- Mountain View
- Covered patio or porch
- RV Gated
- No HOA
- Cul-De-Sac
About This Home
As of July 2016Perfect Horse Property! on a culd de sac with Spectacular views of the San Tan Mountains. New roof & exterior painting! Charming home with nice details through out! open floor plan ,white kitchen cabinets, new faucets & kitchen sink, 3 bed/ 2 bath, Master suite has a separate exit to the back yard, cover back patio, a fire pit, sparkling pool with a waterfall feature. Property is completely fenced in, a covered hay/RV area. This is a must see property
Home Details
Home Type
- Single Family
Est. Annual Taxes
- $1,324
Year Built
- Built in 2002
Lot Details
- 1.25 Acre Lot
- Desert faces the front of the property
- Cul-De-Sac
- Block Wall Fence
- Grass Covered Lot
Parking
- 2 Car Garage
- RV Gated
Home Design
- Wood Frame Construction
- Composition Roof
- Stucco
Interior Spaces
- 1,535 Sq Ft Home
- 1-Story Property
- Ceiling height of 9 feet or more
- Ceiling Fan
- Fireplace
- Double Pane Windows
- Solar Screens
- Mountain Views
- Washer and Dryer Hookup
Kitchen
- Built-In Microwave
- Dishwasher
Flooring
- Carpet
- Tile
Bedrooms and Bathrooms
- 3 Bedrooms
- Walk-In Closet
- Primary Bathroom is a Full Bathroom
- 2 Bathrooms
- Dual Vanity Sinks in Primary Bathroom
- Bathtub With Separate Shower Stall
Outdoor Features
- Play Pool
- Covered patio or porch
- Fire Pit
Schools
- Cooley Middle Elementary School
- Coolidge High Middle School
- Poston Butte High School
Utilities
- Refrigerated Cooling System
- Heating Available
- Shared Well
Community Details
- No Home Owners Association
- Horse Property Subdivision
Listing and Financial Details
- Tax Lot unk
- Assessor Parcel Number 509-02-049-d
Ownership History
Purchase Details
Home Financials for this Owner
Home Financials are based on the most recent Mortgage that was taken out on this home.Purchase Details
Home Financials for this Owner
Home Financials are based on the most recent Mortgage that was taken out on this home.Purchase Details
Home Financials for this Owner
Home Financials are based on the most recent Mortgage that was taken out on this home.Purchase Details
Home Financials for this Owner
Home Financials are based on the most recent Mortgage that was taken out on this home.Purchase Details
Home Financials for this Owner
Home Financials are based on the most recent Mortgage that was taken out on this home.Purchase Details
Home Financials for this Owner
Home Financials are based on the most recent Mortgage that was taken out on this home.Similar Homes in Queen Creek, AZ
Home Values in the Area
Average Home Value in this Area
Purchase History
| Date | Buyer | Sale Price | Title Company |
|---|---|---|---|
| Masisak James J | $259,000 | Driggs Title Agency Inc | |
| Hay Paul D | $172,000 | Empire West Title Agency | |
| Macdonald Investments Llc | $111,450 | None Available | |
| Stewart Amy L | -- | Tsa Title Agency | |
| Byant Amy L | $199,000 | Ticor Title Agency Of Az Inc | |
| Garcia Yolanda I | $142,000 | Fidelity Natl Title Agency |
Mortgage History
| Date | Status | Borrower | Loan Amount |
|---|---|---|---|
| Open | Masisak James J | $259,000 | |
| Previous Owner | Hay Paul D | $137,600 | |
| Previous Owner | Macdonald Investments Llc | $82,000 | |
| Previous Owner | Stewart Amy L | $273,750 | |
| Previous Owner | Bryant Amy L | $25,000 | |
| Previous Owner | Stewart Amy L | $184,300 | |
| Previous Owner | Byant Amy L | $179,100 | |
| Previous Owner | Garcia Yolanda I | $124,650 |
Property History
| Date | Event | Price | Change | Sq Ft Price |
|---|---|---|---|---|
| 07/15/2016 07/15/16 | Sold | $259,000 | -0.3% | $169 / Sq Ft |
| 06/09/2016 06/09/16 | Pending | -- | -- | -- |
| 05/08/2016 05/08/16 | For Sale | $259,900 | -- | $169 / Sq Ft |
Tax History Compared to Growth
Tax History
| Year | Tax Paid | Tax Assessment Tax Assessment Total Assessment is a certain percentage of the fair market value that is determined by local assessors to be the total taxable value of land and additions on the property. | Land | Improvement |
|---|---|---|---|---|
| 2025 | $1,308 | $34,876 | -- | -- |
| 2024 | $1,290 | $38,501 | -- | -- |
| 2023 | $1,311 | $30,899 | $8,425 | $22,474 |
| 2022 | $1,290 | $20,606 | $5,180 | $15,426 |
| 2021 | $1,434 | $18,971 | $0 | $0 |
| 2020 | $1,290 | $18,942 | $0 | $0 |
| 2019 | $1,292 | $15,413 | $0 | $0 |
| 2018 | $1,236 | $13,796 | $0 | $0 |
| 2017 | $1,162 | $14,245 | $0 | $0 |
| 2016 | $1,427 | $14,417 | $3,748 | $10,669 |
| 2014 | $1,139 | $8,819 | $1,276 | $7,543 |
Agents Affiliated with this Home
-
Kim Williamson

Seller's Agent in 2016
Kim Williamson
Real Broker
(480) 390-8622
1 in this area
65 Total Sales
-
Patricia Dropping

Buyer's Agent in 2016
Patricia Dropping
HomeSmart Lifestyles
19 Total Sales
Map
Source: Arizona Regional Multiple Listing Service (ARMLS)
MLS Number: 5439990
APN: 509-02-049D
- 3340 W Mako Rd Unit 1
- 0000 W Hooper Trail Unit 2
- 0000 W Hooper Trail Unit 3
- 3368 W Judd Rd
- 2861 W Bonnie Ln Unit 156C
- 29972 N Bryce Trail
- 0000 S Marchant Trace
- 29204 N Bryce Trail
- 0 N Marchant Trace Unit B 6863050
- 0 (Lot-F) N Royce Rd Unit Lot F
- 2249 W Daniel Rd
- 29413 N Brenner Pass Rd
- 2152 W Ivar Rd Unit 127
- 28847 N Royce Rd
- 3785 W Silverdale Rd
- 3508 W New Life Ln
- 30639 N Dorado Ct
- 0 W Adobe Dam Rd Unit 2 6869090
- 0 W Adobe Dam Rd Unit 6770112
- 3909 W Rolls Rd Unit 509-15-0680
- 30031 N Holly Rd
- 30031 N Holly Dr
- 30024 N Holly Rd
- 3390 W Mako Rd
- 30066 N Holly Rd
- 30066 N Holly Dr
- 30024 N Holly Dr
- 3412 W Ivar Rd
- 3303 W Mako Rd
- 30134 N Holly Dr
- 3340 W Mako Rd
- 3400 W Ivar Rd
- 3562 W Ivar Rd
- 3374 W Hooper Trail
- 3318 W Mako Rd
- 3249 W Mako Rd
- 3362 W Ivar Rd
- 0000 W Hooper Trail Unit 4
- 0000 W Hooper Trail Unit 1
- 0000 W Hooper Trail
