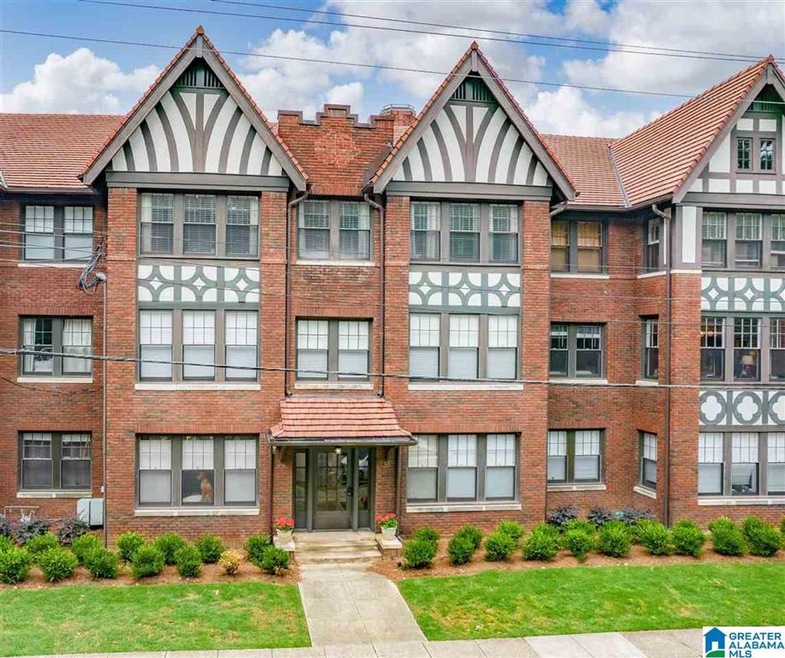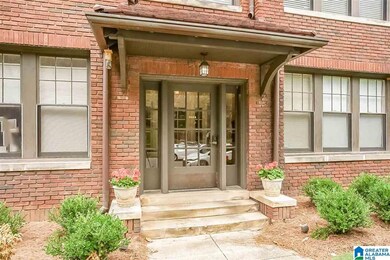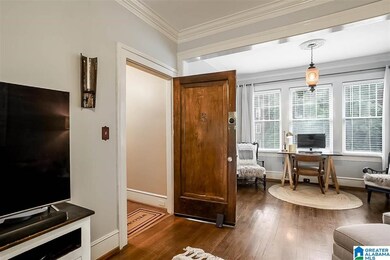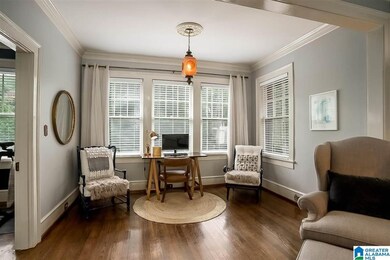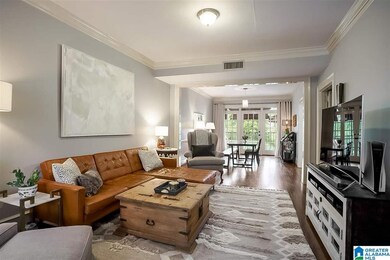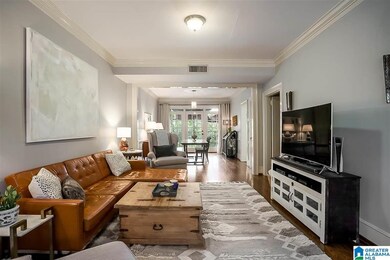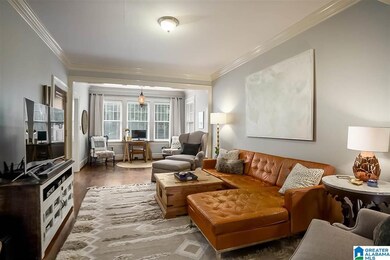
3004 13th Ave S Unit 3 Birmingham, AL 35205
Highland Park NeighborhoodHighlights
- Wood Flooring
- Home Office
- Balcony
- Stone Countertops
- Stainless Steel Appliances
- 4-minute walk to William J. Rushton Sr. Park
About This Home
As of June 2021Fabulous, completely updated, Avalon condo! Enjoy the stunning views of Highland Park from this top floor, 2BR/1BA unit. This unit features an open living and dining room with large windows, gleaming hardwoods, and crown molding. The kitchen has been completely renovated with new, white subway tile and cabinetry, stainless steel appliances, open shelving, and updated finishes. Off the dining room, the patio provides a quiet place to relax or entertain guests, plus the top floor ensures you'll have the most private patio of the building. Each bedroom is incredibly spacious and include nice-sized closets and abundant natural light. The bathroom has been fully updated with new subway tile, new floor tile, new fixtures, and open shelving. The front bedroom is currently used as the master and is attached to a convenient office/study. Fabulous location off Rushton Park and in walking distance to popular restaurants. One of the best units in the building - don't miss it!
Property Details
Home Type
- Condominium
Est. Annual Taxes
- $1,662
Year Built
- Built in 1925
HOA Fees
- $375 Monthly HOA Fees
Home Design
- Slab Foundation
- Four Sided Brick Exterior Elevation
Interior Spaces
- 1,246 Sq Ft Home
- 1-Story Property
- Crown Molding
- Smooth Ceilings
- Ceiling Fan
- Recessed Lighting
- Dining Room
- Home Office
Kitchen
- Electric Oven
- Stove
- Dishwasher
- Stainless Steel Appliances
- Stone Countertops
Flooring
- Wood
- Tile
Bedrooms and Bathrooms
- 2 Bedrooms
- 1 Full Bathroom
- Bathtub and Shower Combination in Primary Bathroom
- Linen Closet In Bathroom
Laundry
- Laundry Room
- Laundry on main level
- Washer and Electric Dryer Hookup
Parking
- On-Street Parking
- Off-Street Parking
- Assigned Parking
Outdoor Features
- Balcony
Schools
- Avondale Elementary School
- Putnam Middle School
- Woodlawn High School
Utilities
- Heat Pump System
- Electric Water Heater
Community Details
- Association fees include cable TV, garbage collection, common grounds mntc, management fee, pest control, sewage service, utilities for comm areas, water, internet
- Cma Association, Phone Number (205) 879-9500
Listing and Financial Details
- Visit Down Payment Resource Website
- Assessor Parcel Number 23-00-31-4-030-003.334
Ownership History
Purchase Details
Home Financials for this Owner
Home Financials are based on the most recent Mortgage that was taken out on this home.Purchase Details
Home Financials for this Owner
Home Financials are based on the most recent Mortgage that was taken out on this home.Purchase Details
Home Financials for this Owner
Home Financials are based on the most recent Mortgage that was taken out on this home.Similar Homes in Birmingham, AL
Home Values in the Area
Average Home Value in this Area
Purchase History
| Date | Type | Sale Price | Title Company |
|---|---|---|---|
| Warranty Deed | $260,000 | -- | |
| Warranty Deed | $170,000 | -- | |
| Warranty Deed | $169,950 | None Available |
Mortgage History
| Date | Status | Loan Amount | Loan Type |
|---|---|---|---|
| Open | $260,000 | New Conventional | |
| Previous Owner | $161,500 | New Conventional | |
| Previous Owner | $135,950 | Unknown | |
| Previous Owner | $16,820 | Credit Line Revolving |
Property History
| Date | Event | Price | Change | Sq Ft Price |
|---|---|---|---|---|
| 06/04/2021 06/04/21 | Sold | $260,000 | +13.1% | $209 / Sq Ft |
| 05/19/2021 05/19/21 | Pending | -- | -- | -- |
| 05/18/2021 05/18/21 | For Sale | $229,900 | 0.0% | $185 / Sq Ft |
| 05/12/2021 05/12/21 | Price Changed | $229,900 | +35.2% | $185 / Sq Ft |
| 10/12/2016 10/12/16 | Sold | $170,000 | -1.7% | $136 / Sq Ft |
| 09/01/2016 09/01/16 | Pending | -- | -- | -- |
| 07/25/2016 07/25/16 | For Sale | $172,900 | -- | $139 / Sq Ft |
Tax History Compared to Growth
Tax History
| Year | Tax Paid | Tax Assessment Tax Assessment Total Assessment is a certain percentage of the fair market value that is determined by local assessors to be the total taxable value of land and additions on the property. | Land | Improvement |
|---|---|---|---|---|
| 2024 | $1,919 | $27,460 | -- | $27,460 |
| 2022 | $1,900 | $12,270 | $0 | $12,270 |
| 2021 | $1,618 | $12,270 | $0 | $12,270 |
| 2020 | $1,662 | $12,270 | $0 | $12,270 |
| 2019 | $1,343 | $19,520 | $0 | $0 |
| 2018 | $1,197 | $17,500 | $0 | $0 |
| 2017 | $1,197 | $17,500 | $0 | $0 |
| 2016 | $1,064 | $15,660 | $0 | $0 |
| 2015 | $1,064 | $15,660 | $0 | $0 |
| 2014 | $1,233 | $16,820 | $0 | $0 |
| 2013 | $1,233 | $16,820 | $0 | $0 |
Agents Affiliated with this Home
-
Jacob Dorsett

Seller's Agent in 2021
Jacob Dorsett
RealtySouth
(205) 296-4941
5 in this area
77 Total Sales
-
Brooke Wahl

Buyer's Agent in 2021
Brooke Wahl
ARC Realty Mountain Brook
(205) 447-1704
6 in this area
250 Total Sales
-
Angela Stevens

Seller's Agent in 2016
Angela Stevens
ARC Realty Vestavia
(205) 907-8915
1 in this area
65 Total Sales
-
Gusty Gulas

Seller Co-Listing Agent in 2016
Gusty Gulas
eXp Realty, LLC Central
(205) 218-7560
7 in this area
792 Total Sales
-
Kristina Mapes

Buyer's Agent in 2016
Kristina Mapes
Monarch Realty LLC
(205) 260-4490
10 in this area
34 Total Sales
Map
Source: Greater Alabama MLS
MLS Number: 1285061
APN: 23-00-31-4-030-003.334
- 3013 13th Ave S
- 1305 31st St S Unit 202
- 1209 29th St S Unit 4
- 1131 30th St S Unit 4
- 1329 31st St S Unit C
- 1325 31st St S Unit D
- 2825 Highland Ave S Unit 3
- 1260 33rd St S
- 1336 28th St S
- 1340 28th St S
- 3350 Altamont Rd S Unit D18
- 3350 Altamont Rd S Unit E3
- 3350 Altamont Rd S Unit B6
- 1067 31st St S
- 2727 Highland Ave S Unit 111
- 2727 Highland Ave S Unit 116
- 2727 Highland Ave S Unit 105B
- 1027 28th Place S
- 1025 28th Place S
- 1052 31st St S
