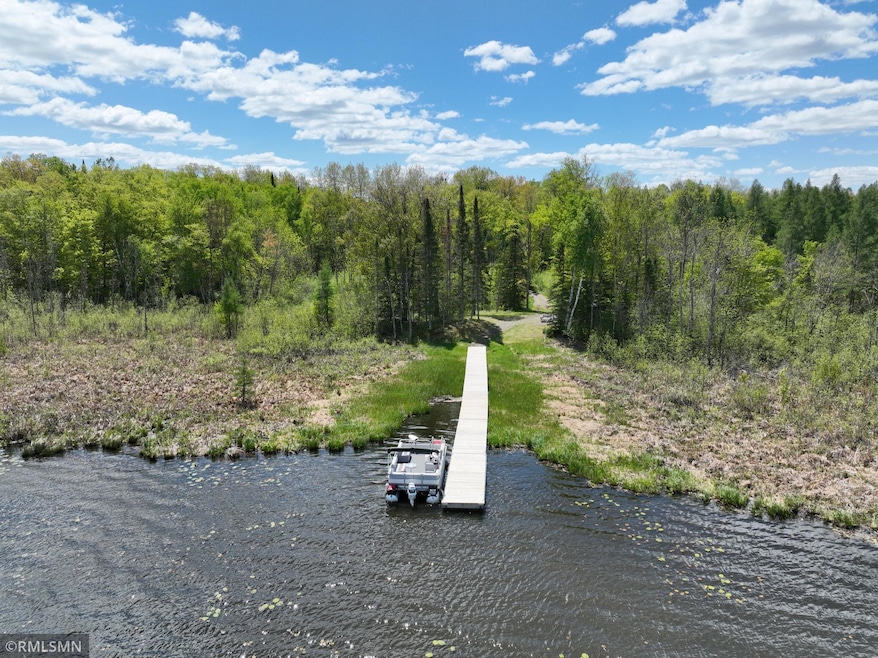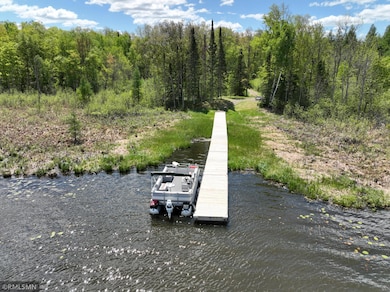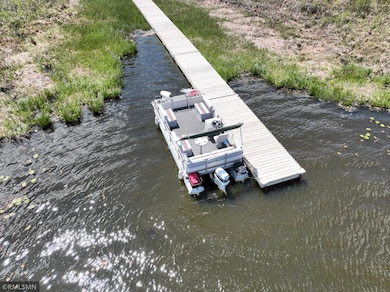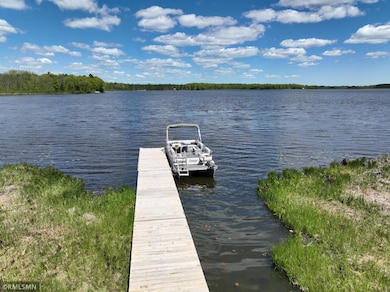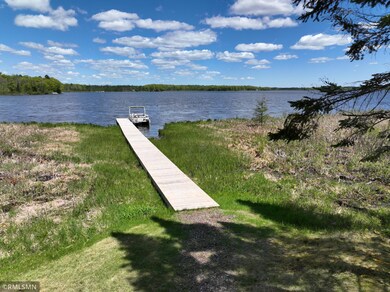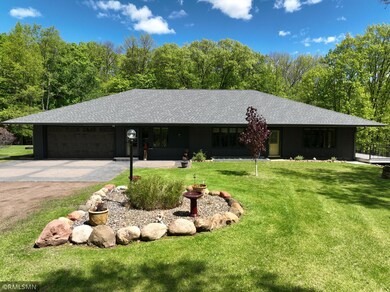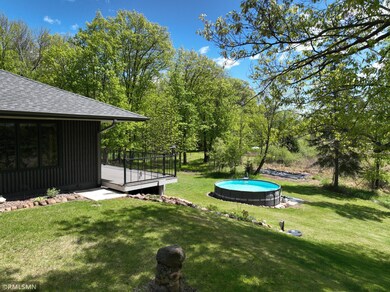3004 370th Ave Sandstone, MN 55072
Estimated payment $6,928/month
Highlights
- 1,500 Feet of Waterfront
- Above Ground Pool
- 2,848,824 Sq Ft lot
- Home Theater
- Guest Suite with Kitchen
- No HOA
About This Home
EXECUTIVE RETREAT - 65.4 wooded acres w/ 1,500 ft. of frontage on Lake Eleven, Sandstone, MN. The very definition of quality construction in this 6,000 sq. ft. home with lower level walkout to private pool area. Heated 54x56 shop with space for all types of mechanics & upper mezzanine for additional storage or entertainment space. Plentiful hunting of all types of game plus hiking & ATV trails throughout the property & very close to main public ATV trail system. Full recreational lake & awesome fishing. All new interior featuring 4BR, 4BA with gleaming hardwood floors, beautiful tile baths, new roof 2024, new flooring in lower level along with exterior doors & screen doors. The quality even extends to the new window covers that can hold upto 400 lbs & your very own pickleball court. Garden has rhubarb, raspberry & asparagus each year & ready for your favorite veggies. You'll love sitting around the fire pit on the XL patio or enjoy your morning coffee on the maintenance free deck while embracing the majestic sunrise views. This ranch style rambler home has been completely rebuilt to incorporate state of the art mechanical & design features that have to be seen and touched to appreciate. Don't forget to check out the eagle's nest in the photos by the lake/dock area. They have an eaglet this year too!
Home Details
Home Type
- Single Family
Est. Annual Taxes
- $6,414
Year Built
- Built in 1976
Lot Details
- 65.4 Acre Lot
- Lot Dimensions are 2631x1288x1600x1100
- 1,500 Feet of Waterfront
- Lake Front
Parking
- 8 Car Attached Garage
- Insulated Garage
Interior Spaces
- 1-Story Property
- Wet Bar
- Wood Burning Fireplace
- Stone Fireplace
- Family Room with Fireplace
- Living Room
- Combination Kitchen and Dining Room
- Home Theater
- Home Gym
Kitchen
- Walk-In Pantry
- Built-In Oven
- Range
- Microwave
- Dishwasher
- The kitchen features windows
Bedrooms and Bathrooms
- 4 Bedrooms
- Guest Suite with Kitchen
Laundry
- Dryer
- Washer
Finished Basement
- Walk-Out Basement
- Basement Fills Entire Space Under The House
- Drain
- Basement Window Egress
Pool
- Above Ground Pool
Utilities
- Forced Air Heating and Cooling System
- Hot Water Heating System
- Radiant Heating System
- 200+ Amp Service
- Well
Community Details
- No Home Owners Association
Listing and Financial Details
- Assessor Parcel Number 110051500
Map
Home Values in the Area
Average Home Value in this Area
Tax History
| Year | Tax Paid | Tax Assessment Tax Assessment Total Assessment is a certain percentage of the fair market value that is determined by local assessors to be the total taxable value of land and additions on the property. | Land | Improvement |
|---|---|---|---|---|
| 2025 | $6,414 | $662,800 | $199,700 | $463,100 |
| 2024 | $6,134 | $647,600 | $199,300 | $448,300 |
| 2023 | $6,494 | $633,200 | $198,200 | $435,000 |
| 2022 | $6,522 | $572,100 | $169,800 | $402,300 |
| 2021 | $6,532 | $464,500 | $146,900 | $317,600 |
| 2020 | $6,484 | $447,900 | $144,600 | $303,300 |
| 2018 | $5,720 | $423,600 | $143,764 | $279,836 |
| 2017 | $6,202 | $358,900 | $135,018 | $223,882 |
| 2016 | $5,874 | $365,100 | $135,000 | $230,100 |
| 2015 | $5,426 | $328,800 | $125,400 | $203,400 |
| 2013 | $5,426 | $314,500 | $124,900 | $189,600 |
Property History
| Date | Event | Price | Change | Sq Ft Price |
|---|---|---|---|---|
| 06/05/2025 06/05/25 | For Sale | $1,200,000 | -- | $270 / Sq Ft |
Purchase History
| Date | Type | Sale Price | Title Company |
|---|---|---|---|
| Deed | $419,900 | -- |
Mortgage History
| Date | Status | Loan Amount | Loan Type |
|---|---|---|---|
| Open | $100,000 | New Conventional | |
| Open | $241,000 | New Conventional | |
| Previous Owner | $417,000 | New Conventional | |
| Previous Owner | $480,000 | Credit Line Revolving |
Source: NorthstarMLS
MLS Number: 6728715
APN: 11.00515.00
- TBD 370th Ave
- 52528 W Grindstone Rd
- 51791 Riverside Ln
- 10524 119th Ln
- 51870 Riverside Ln
- TBD Olson Rd
- TBD Skyview St
- 65011 Big Pine Rd
- 13398 130th Ave
- 63626 Hannu Ln
- 63714 Hannu Ln
- XXX Marsh Hawk Rd
- xxx Groningen Rd
- 65770 Big Pine Rd
- 3099 Uniform St
- 67050 Northridge Rd
- 10006 Lakeside Dr
- 10272 Lakeside Dr
- 10412 Lakeside Dr
- 48539 Fyhr Ln
