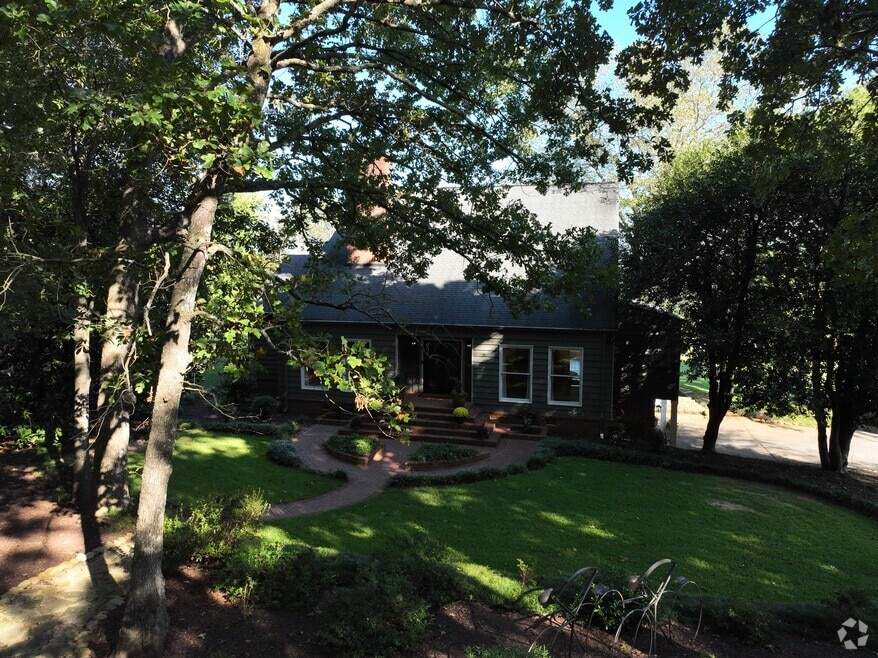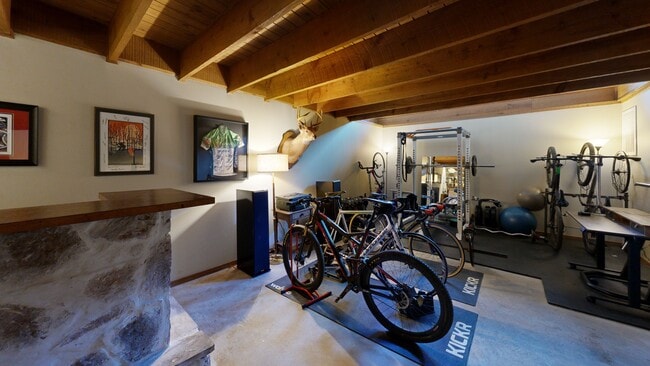
3004 Barefoot Trail Anderson, SC 29621
Estimated payment $5,017/month
Highlights
- Hot Property
- Water Views
- Cape Cod Architecture
- Midway Elementary School Rated A
- 5.4 Acre Lot
- Mature Trees
About This Home
Wake up to inspiring views every day in this luxurious yet welcoming home, purposefully designed to maximize your ability to enjoy the beauty of its 5.4-acre setting in the sought-after Country Place subdivision--so close to everything yet feels like your own world.
This 4 bedroom, 3.5 bath unique custom home offers timeless charm, modern updates, and spaces designed for gathering. The main floor showcases a stunning living room with rough-hewn cedar paneling, a floor-to-ceiling stone fireplace with gas logs, built-in bookcases, and an entire wall of windows overlooking the lush acreage. The beautifully remodeled kitchen (2022) is an entertainer’s dream, featuring walls of windows, a massive island with a second sink, dual dishwashers, a built-in full-size refrigerator and freezer, a walk-in pantry with granite countertop, and an abundance of cabinet storage. The formal dining room is ideal for hosting large gatherings, while the flex room with fireplace can serve as an office or a formal living room. Also on the main floor is a half bath, as well as a bedroom with an en suite bathroom and access to the back porch. The expansive covered back porch is perfect for watching sunrises and moonrises that will absolutely take your breath away.
Upstairs, the primary suite includes balcony access, a completely renovated spa-like bath (2019) with dual vanities, quartzite countertops, a large walk-in shower, and dual walk-in closets. Two additional bedrooms feature built-in desks, shelving, and private sink/cabinet areas with a shared tub and toilet, plus access to a bonus room that could serve as a 5th bedroom. From the hallway, there is also access to the balcony for everyone to enjoy the view.
Continue up to the top level, where a skylit landing creates a cozy reading nook or hobby space, flanked by two walk-in attic rooms that provide abundant storage.
On the basement level, a finished recreation room with wet bar and a floor-to-ceiling stone fireplace with gas logs—another perfect spot for entertaining. You’ll also find an oversized 2-car garage and an additional storage room.
This special home was thoughtfully designed to take in its beautiful natural surroundings—from the wooded front to the expansive back acreage. Here, every sunrise feels like a gift, and every gathering is made more special by the storybook setting. ***Seller is a licensed Realtor***
Home Details
Home Type
- Single Family
Est. Annual Taxes
- $2,379
Year Built
- Built in 1977
Lot Details
- 5.4 Acre Lot
- Sloped Lot
- Mature Trees
HOA Fees
- $47 Monthly HOA Fees
Parking
- 2 Car Attached Garage
- Basement Garage
- Garage Door Opener
- Driveway
Home Design
- Cape Cod Architecture
- Wood Siding
Interior Spaces
- 4,207 Sq Ft Home
- 2-Story Property
- Wet Bar
- Bookcases
- Smooth Ceilings
- Cathedral Ceiling
- Ceiling Fan
- Skylights
- Multiple Fireplaces
- Gas Fireplace
- Plantation Shutters
- French Doors
- Breakfast Room
- Dining Room
- Home Office
- Bonus Room
- Water Views
- Laundry Room
Kitchen
- Walk-In Pantry
- Convection Oven
- Freezer
- Dishwasher
- Granite Countertops
- Disposal
Flooring
- Wood
- Carpet
- Ceramic Tile
Bedrooms and Bathrooms
- 4 Bedrooms
- Main Floor Bedroom
- Primary bedroom located on second floor
- Walk-In Closet
- Jack-and-Jill Bathroom
- Bathroom on Main Level
- Dual Sinks
- Shower Only
- Separate Shower
Attic
- Attic Fan
- Permanent Attic Stairs
Finished Basement
- Heated Basement
- Crawl Space
Outdoor Features
- Balcony
- Deck
- Patio
- Front Porch
Schools
- Midway Elementary School
- Glenview Middle School
- Tl Hanna High School
Utilities
- Cooling Available
- Central Heating
- Heat Pump System
- Underground Utilities
- Septic Tank
- Phone Available
- Cable TV Available
Additional Features
- Low Threshold Shower
- Outside City Limits
- Pasture
Listing and Financial Details
- Assessor Parcel Number 172-02-01-016
Community Details
Overview
- Country Place Subdivision
Amenities
- Common Area
Map
Home Values in the Area
Average Home Value in this Area
Tax History
| Year | Tax Paid | Tax Assessment Tax Assessment Total Assessment is a certain percentage of the fair market value that is determined by local assessors to be the total taxable value of land and additions on the property. | Land | Improvement |
|---|---|---|---|---|
| 2024 | $2,379 | $20,680 | $4,850 | $15,830 |
| 2023 | $2,379 | $20,680 | $4,850 | $15,830 |
| 2022 | $2,294 | $20,250 | $4,850 | $15,400 |
| 2021 | $2,078 | $16,740 | $4,480 | $12,260 |
| 2020 | $2,060 | $16,740 | $4,480 | $12,260 |
| 2019 | $8,043 | $24,870 | $6,480 | $18,390 |
| 2018 | $1,741 | $14,950 | $4,480 | $10,470 |
| 2017 | -- | $14,950 | $4,480 | $10,470 |
| 2016 | $1,638 | $15,210 | $4,480 | $10,730 |
| 2015 | $1,677 | $15,210 | $4,480 | $10,730 |
| 2014 | $1,670 | $15,210 | $4,480 | $10,730 |
Property History
| Date | Event | Price | List to Sale | Price per Sq Ft |
|---|---|---|---|---|
| 10/03/2025 10/03/25 | For Sale | $900,000 | -- | $214 / Sq Ft |
Purchase History
| Date | Type | Sale Price | Title Company |
|---|---|---|---|
| Deed | $415,000 | None Available | |
| Deed | $310,000 | -- |
Mortgage History
| Date | Status | Loan Amount | Loan Type |
|---|---|---|---|
| Open | $290,000 | New Conventional |
About the Listing Agent

When you choose the Sheila Newton Team, you aren’t just getting a listing agent or a selling agent; you are getting a whole team and our complete real estate service package! Most of our business comes from referrals or happy past clients, which speaks volumes about our service and customer care. We want to be your Realtors for life, not just one transaction. Below are some items that makes us different than other agents.
EXPERIENCE
Sheila Newton has been an Upstate Realtor since
Sheila's Other Listings
Source: Western Upstate Multiple Listing Service
MLS Number: 20293326
APN: 172-02-01-016
- 2916 Rambling Path
- 110 Raspberry Ln
- 111 Kayfield Farms Dr
- 116 Kayfield Farms Dr
- 107 Kayfield Farms Dr
- 105 Kayfield Farms Dr
- 128 Kayfield Farms Dr
- 407 Crestcreek Dr
- 505 Grasshopper Ct
- 513 Grasshopper Ct
- 121 Langwell Dr
- 145 Kayfield Farms Dr
- Reedy Plan at The Oaks at Midway
- MacGregor I Plan at The Oaks at Midway
- MacGregor II Plan at The Oaks at Midway
- Denver Plan at The Oaks at Midway
- Greenbrier Plan at The Oaks at Midway
- 215 Scenic Rd
- 1020 Saint Charles Way
- 141 Wexford Dr Unit 202
- 311 Simpson Rd
- 6 Alderwood Ct
- 100 Shadow Creek Ln
- 2420 Marchbanks Ave
- 2418 Marchbanks Ave
- 50 Braeburn Dr
- 102 Mcleod Dr
- 438 Old Colony Rd
- 201 Miracle Mile Dr
- 35 Chalet Ct
- 320 E Beltline Rd
- 507 Eskew Cir
- 200 Country Club Ln
- 106 Concord Ave
- 100 Copperleaf Ln
- 1603 N Main St Unit C
- 1603 N Main St





