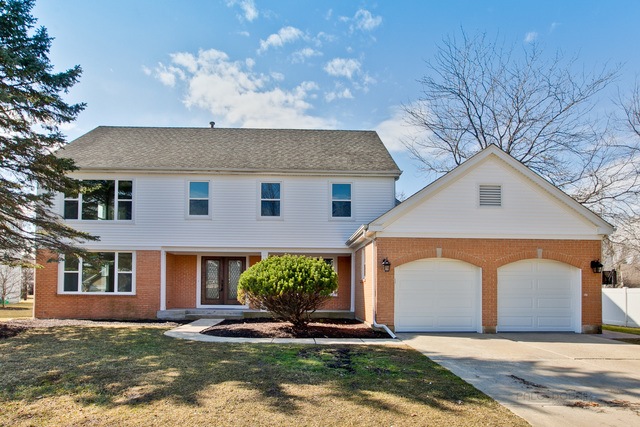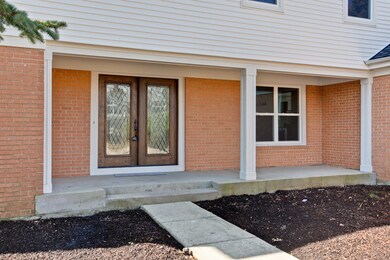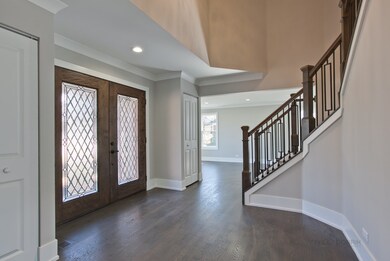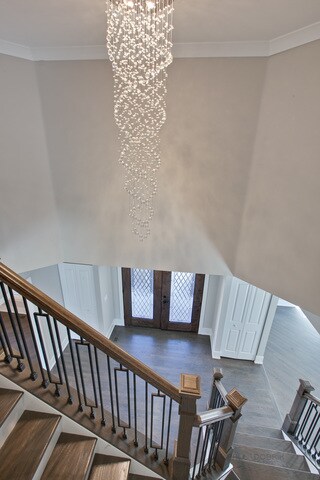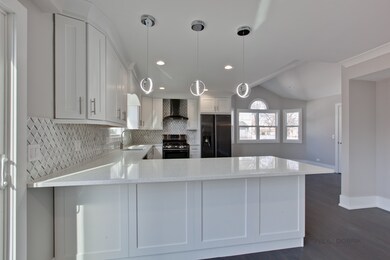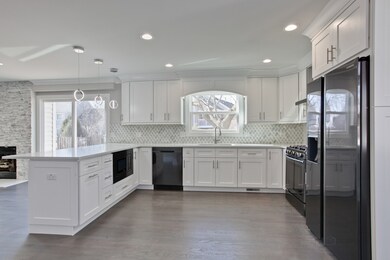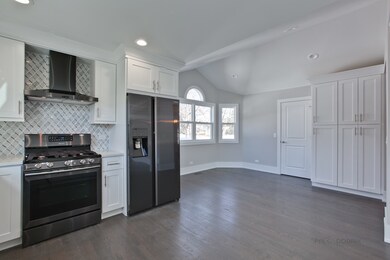
3004 Bayberry Dr Unit 12 Buffalo Grove, IL 60089
The Woodlands of Fiore NeighborhoodEstimated Value: $778,000 - $817,000
Highlights
- Recreation Room
- Vaulted Ceiling
- Wood Flooring
- Ivy Hall Elementary School Rated A
- Traditional Architecture
- Home Office
About This Home
As of April 2018SIMPLY STUNNING! FULL CUSTOM REHAB! FABULOUS OPEN FLOOR PLAN. RICH HARDWOOD FLOORS CARRIED THROUGH THE HOME. BREATHTAKING CUSTOM KITCHEN WITH HIGH-END STAINLESS STEEL APPL AND QUARTZ COUNTERTOPS. 4 BEDROOMS ON 2ND FLOOR INCLUDING HUGE MASTER SUITE W/VAULTED CEILINGS, 2 WALK-IN CLOSETS, SPA-LIKE BATH. FINISHED BASEMENT WITH DRY BAR, MUD ROOM. NEW ROOF AND WINDOWS. EXQUISITE FINISHES THROUGHOUT! LUSH PROFESSIONALLY LANDSCAPED BACKYARD, SPRINKLER SYSTEM. CLOSE TO SCHOOLS, TRAIN, PARKS, SHOPS.
Last Agent to Sell the Property
Cambridge Realty LLC License #471020810 Listed on: 03/02/2018
Home Details
Home Type
- Single Family
Est. Annual Taxes
- $19,151
Year Built | Renovated
- 1988 | 2018
Lot Details
- 9,583
Parking
- Attached Garage
- Driveway
- Garage Is Owned
Home Design
- Traditional Architecture
- Brick Exterior Construction
- Slab Foundation
- Asphalt Shingled Roof
- Aluminum Siding
Interior Spaces
- Dry Bar
- Vaulted Ceiling
- Gas Log Fireplace
- Home Office
- Recreation Room
- Lower Floor Utility Room
- Wood Flooring
Bedrooms and Bathrooms
- Primary Bathroom is a Full Bathroom
- Soaking Tub
- Separate Shower
Finished Basement
- Basement Fills Entire Space Under The House
- Finished Basement Bathroom
Outdoor Features
- Brick Porch or Patio
Utilities
- Forced Air Heating and Cooling System
- Heating System Uses Gas
Ownership History
Purchase Details
Home Financials for this Owner
Home Financials are based on the most recent Mortgage that was taken out on this home.Purchase Details
Purchase Details
Home Financials for this Owner
Home Financials are based on the most recent Mortgage that was taken out on this home.Similar Homes in Buffalo Grove, IL
Home Values in the Area
Average Home Value in this Area
Purchase History
| Date | Buyer | Sale Price | Title Company |
|---|---|---|---|
| Kirik Filipp | $620,000 | Alliance Title Corporation | |
| Amazing Homes Developers Llc | $377,539 | None Available | |
| Szot Andy | $215,000 | 1St American Title |
Mortgage History
| Date | Status | Borrower | Loan Amount |
|---|---|---|---|
| Open | Kirik Fillipp A | $527,000 | |
| Closed | Kirik Filipp | $589,000 | |
| Previous Owner | Kalika Alex | $332,000 | |
| Previous Owner | Kalika Alex | $333,000 | |
| Previous Owner | Kalika Alex | $250,000 | |
| Previous Owner | Kalika Alex | $333,700 | |
| Previous Owner | Kalika Alex | $220,000 | |
| Previous Owner | Kalika Alexander | $205,000 | |
| Previous Owner | Kalika Alexander | $333,700 | |
| Previous Owner | Kalika Alexander | $133,000 | |
| Previous Owner | Kalika Alexander | $438,000 | |
| Previous Owner | Szot Andy | $180,000 |
Property History
| Date | Event | Price | Change | Sq Ft Price |
|---|---|---|---|---|
| 04/20/2018 04/20/18 | Sold | $620,000 | -4.6% | $184 / Sq Ft |
| 03/06/2018 03/06/18 | Pending | -- | -- | -- |
| 03/02/2018 03/02/18 | For Sale | $650,000 | -- | $192 / Sq Ft |
Tax History Compared to Growth
Tax History
| Year | Tax Paid | Tax Assessment Tax Assessment Total Assessment is a certain percentage of the fair market value that is determined by local assessors to be the total taxable value of land and additions on the property. | Land | Improvement |
|---|---|---|---|---|
| 2024 | $19,151 | $214,183 | $47,394 | $166,789 |
| 2023 | $18,764 | $196,211 | $43,417 | $152,794 |
| 2022 | $18,764 | $189,755 | $41,988 | $147,767 |
| 2021 | $18,164 | $187,709 | $41,535 | $146,174 |
| 2020 | $17,808 | $188,350 | $41,677 | $146,673 |
| 2019 | $17,377 | $187,655 | $41,523 | $146,132 |
| 2018 | $18,545 | $202,162 | $45,139 | $157,023 |
| 2017 | $18,105 | $197,443 | $44,085 | $153,358 |
| 2016 | $17,332 | $189,067 | $42,215 | $146,852 |
| 2015 | $16,970 | $176,814 | $39,479 | $137,335 |
| 2014 | $17,880 | $183,054 | $42,400 | $140,654 |
| 2012 | $17,789 | $183,421 | $42,485 | $140,936 |
Agents Affiliated with this Home
-
Oksana Melnchyn

Seller's Agent in 2018
Oksana Melnchyn
Cambridge Realty LLC
(312) 919-3646
115 Total Sales
Map
Source: Midwest Real Estate Data (MRED)
MLS Number: MRD09871766
APN: 15-17-407-012
- 2894 Whispering Oaks Ct
- 180 Chapel Oaks Dr
- 2872 Whispering Oaks Ct
- 5538 Prairiemoor Ln
- 310 Blackthorn Dr
- 5632 Oakwood Cir
- 16637 W Brockman Ave
- 23138 N Main St
- 16639 W Brockman Ave
- 16623 W Easton Ave
- 5364 Hedgewood Ct
- 3025 Roslyn Ln E
- 79 Willow Pkwy Unit 712
- 431 Woodland Chase Ln
- 1995 Wilshire Ct
- 2322 Acorn Place
- 384 Woodland Chase Ln
- 399 Sislow Ln
- 2181 Brandywyn Ln
- 410 Sislow Ln
- 3004 Bayberry Dr Unit 12
- 3000 Bayberry Dr
- 631 Raintree Rd
- 629 Raintree Rd
- 627 Raintree Rd
- 625 Raintree Rd
- 2930 Bayberry Dr
- 3005 Bayberry Dr
- 3001 Bayberry Dr
- 623 Raintree Rd
- 3011 Bayberry Dr
- 2937 Bayberry Dr
- 2924 Bayberry Dr
- 636 Raintree Rd
- 638 Raintree Rd
- 634 Raintree Rd
- 3006 Sandalwood Rd
- 632 Raintree Rd
- 630 Raintree Rd
- 626 Raintree Rd
