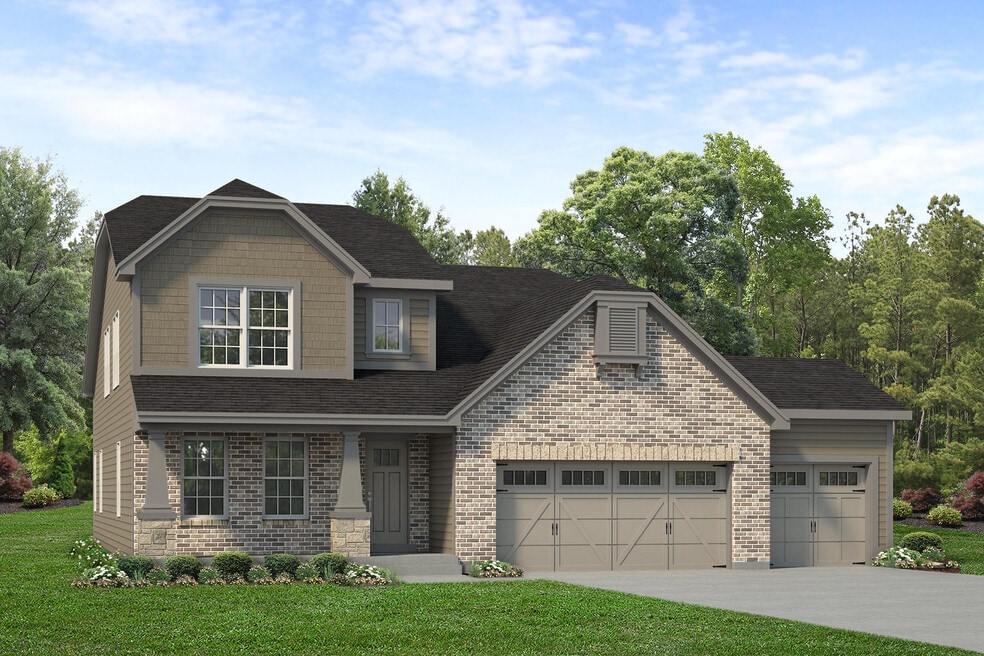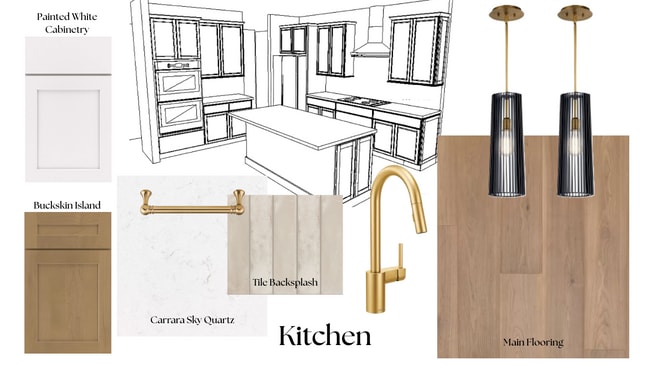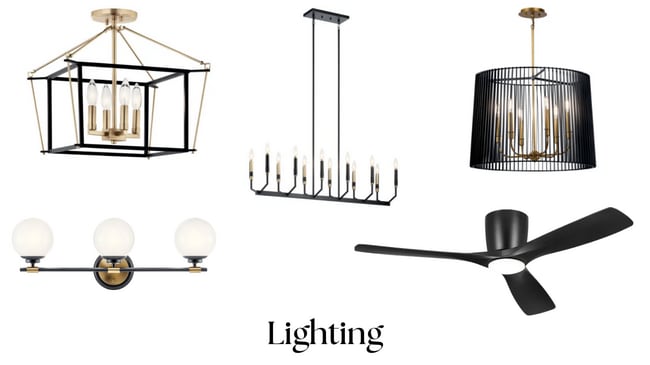
3004 Bruce Trail Ct Cottleville, MO 63304
Cottleville Trails - Liberty SeriesEstimated payment $5,411/month
Highlights
- Lakefront Beach
- New Construction
- Community Pool
- Warren Elementary School Rated A
- Clubhouse
- Community Gazebo
About This Home
COMING SOON in February ON HOMESITE 80! Welcome to 3004 Bruce Trail Court in the vibrant Cottleville Trails community. This stunning Madison floorplan offers 4 bedrooms, 3.5 bathrooms, and a thoughtful design that balances elegance with everyday convenience.The first floor features 9-foot ceilings that rise to an impressive 11 feet in the great room, where large windows frame a striking 55-inch electric fireplace. An open staircase with wrought iron spindles adds architectural detail, while the butlers pantry and formal dining space bring sophistication to the main floor.The gourmet kitchen is the centerpiece of the home, showcasing quartz countertops, crown moulding, glass-front cabinets, a rollout wastebasket, a chimney hood, and GE appliances. The breakfast room opens onto a spacious deck, perfect for relaxing or entertaining.The owners suite offers a luxury retreat, complete with a spa-inspired bath featuring a large walk-in shower with a bench seat. Upstairs, three additional bedrooms and well-appointed baths provide comfort and privacy for family and guests.This home also includes a 9-foot pour walkout basement, a 3-car garage, and a custom-designed front elevation crafted by our in-house design team making it a true standout in the community.Located in one of the areas most desirable neighborhoods, with trails, green spaces, and family-friendly amenities, 3004 Bruce Trail Court is more than just a house its your next home.Schedule your private tour today to see the beauty and craftsmanship of this Madison at Cottleville Trails.
Sales Office
| Monday |
12:00 PM - 5:00 PM
|
| Tuesday - Sunday |
10:00 AM - 5:00 PM
|
Home Details
Home Type
- Single Family
HOA Fees
- $221 Monthly HOA Fees
Parking
- 3 Car Garage
Taxes
- No Special Tax
Home Design
- New Construction
Interior Spaces
- 2-Story Property
- Crown Molding
- Fireplace
- Basement
Bedrooms and Bathrooms
- 4 Bedrooms
Community Details
Overview
- Association fees include ground maintenance
- Lakefront Beach
- Community Lake
Amenities
- Community Gazebo
- Community Fire Pit
- Clubhouse
Recreation
- Golf Cart Path or Access
- Community Playground
- Community Pool
- Trails
Map
Move In Ready Homes with Madison 3 Car Garage Plan
Other Move In Ready Homes in Cottleville Trails - Liberty Series
About the Builder
- Cottleville Trails - Liberty Series
- Cottleville Trails - Traditions Series
- Cottleville Trails - Nature Series
- 0 Gutermuth Rd
- Village at Twin Creeks
- 0 Unknown Unit MIS25071652
- 0 Unknown Unit MIS25071562
- 828 Nancy Ln
- 220 Ella Rose Ln
- 0 Unknown Unit MIS24062556
- 0 Unknown Unit MIS24062550
- 0 Unknown Unit MIS24062554
- 0 Unknown Unit MIS24062547
- 0 Unknown Unit MIS25041049
- 0 Unknown Unit MIS24062532
- 0 Unknown Unit MIS25041090
- 0 Unknown Unit MIS25041033
- 0 Unknown Unit MIS24062553
- 0 Unknown Unit MIS24062557
- 0 Unknown Unit MIS25041088
Ask me questions while you tour the home.



