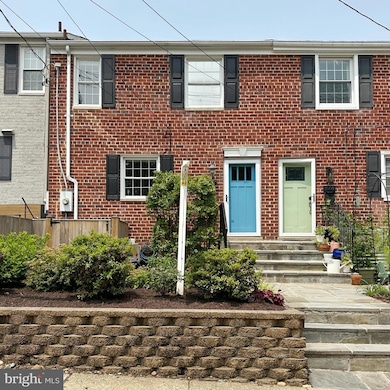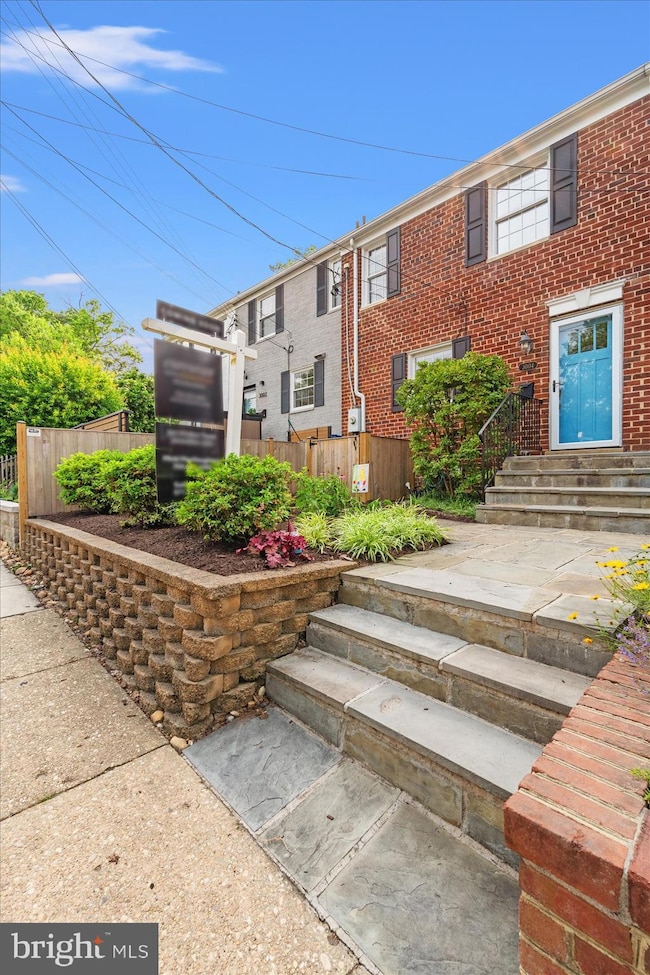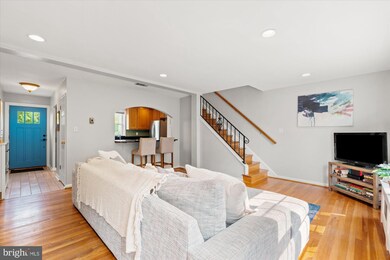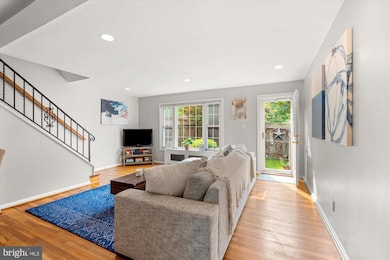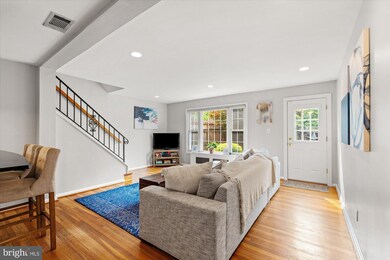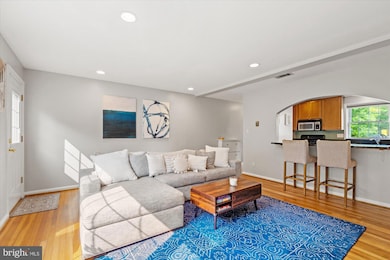
3004 Landover St Alexandria, VA 22305
Del Ray NeighborhoodHighlights
- Open Floorplan
- Recreation Room
- Eat-In Kitchen
- Colonial Architecture
- No HOA
- 1-minute walk to Gentry Park
About This Home
As of July 2025Welcome to 3004 Landover in Del Ray's charming Warwick Village! Featuring nearly 1,600 square feet of living space, 2 bedrooms and 2 bathrooms, this gorgeous townhome is move-in ready and meticulously maintained! Enter into the hall and find the kitchen to your left. Updated with a large pantry, wood cabinetry and open to the living room, the kitchen is great for the everyday chef or to whip up gourmet meals. With abundant counter space and an island that provides for convenient seating for entertaining or enjoying daily meals, this is the heart of the home. The kitchen overlooks a spacious living room with a wall of windows and access to the private back yard! Upstairs, a large primary suite with two closets easily accommodates a king-sized bed. Previously two bedrooms, this space could easily be converted back to two bedrooms if desired. A spacious secondary bedroom is a great guest room, kids room or even an office. An updated, shared bathroom rounds out this level. Head to the lower level and find a large recreation room. Doubling as an office, or even a bedroom - the second full bathroom is perfect for overnight guests! The laundry room has great storage, and you can find more storage under the stairs or in the utility room. Enjoy evening BBQs or working from home on sunny days in the private backyard. With a stone patio easy to maintain, your weekends will be worry free! Leave your car at home and walk to all that Del Ray has to offer - restaurants, shops, fitness studios, events and more! Enjoy easy access to the Warwick Village Pool and playground, just a few minutes (walking!) from home. An easy commute to DC, The Pentagon, Reagan National Airport, Amazon HQ2, Potomac Yard Metro and minutes to Old Town, you will love the Warwick Village Community. Welcome home!
Townhouse Details
Home Type
- Townhome
Est. Annual Taxes
- $8,032
Year Built
- Built in 1955
Lot Details
- 1,591 Sq Ft Lot
- Wood Fence
- Back Yard Fenced
- Panel Fence
- Property is in very good condition
Parking
- On-Street Parking
Home Design
- Colonial Architecture
- Brick Exterior Construction
- Block Foundation
Interior Spaces
- Property has 3 Levels
- Open Floorplan
- Living Room
- Recreation Room
- Storage Room
- Finished Basement
Kitchen
- Eat-In Kitchen
- Stove
- <<builtInMicrowave>>
- Ice Maker
- Dishwasher
- Disposal
Bedrooms and Bathrooms
- 2 Bedrooms
- En-Suite Primary Bedroom
Laundry
- Dryer
- Washer
Outdoor Features
- Patio
Schools
- Mount Vernon Elementary School
- George Washington Middle School
- Alexandria City High School
Utilities
- Central Air
- Radiator
- Natural Gas Water Heater
Community Details
- No Home Owners Association
- Warwick Village Community
- Warwick Village Subdivision
Listing and Financial Details
- Tax Lot 5
- Assessor Parcel Number 15437000
Ownership History
Purchase Details
Home Financials for this Owner
Home Financials are based on the most recent Mortgage that was taken out on this home.Purchase Details
Home Financials for this Owner
Home Financials are based on the most recent Mortgage that was taken out on this home.Purchase Details
Home Financials for this Owner
Home Financials are based on the most recent Mortgage that was taken out on this home.Purchase Details
Similar Homes in Alexandria, VA
Home Values in the Area
Average Home Value in this Area
Purchase History
| Date | Type | Sale Price | Title Company |
|---|---|---|---|
| Warranty Deed | $740,000 | First American Title Insurance | |
| Warranty Deed | $565,000 | Kvs Title Llc | |
| Warranty Deed | $503,000 | -- | |
| Warranty Deed | $415,000 | -- |
Mortgage History
| Date | Status | Loan Amount | Loan Type |
|---|---|---|---|
| Open | $540,000 | New Conventional | |
| Previous Owner | $435,000 | Stand Alone Refi Refinance Of Original Loan | |
| Previous Owner | $452,000 | New Conventional | |
| Previous Owner | $394,500 | New Conventional | |
| Previous Owner | $402,400 | New Conventional |
Property History
| Date | Event | Price | Change | Sq Ft Price |
|---|---|---|---|---|
| 07/01/2025 07/01/25 | Sold | $740,000 | -1.3% | $463 / Sq Ft |
| 06/11/2025 06/11/25 | Pending | -- | -- | -- |
| 06/05/2025 06/05/25 | For Sale | $749,900 | +32.7% | $469 / Sq Ft |
| 07/24/2018 07/24/18 | Sold | $565,000 | -2.4% | $354 / Sq Ft |
| 06/24/2018 06/24/18 | Pending | -- | -- | -- |
| 05/16/2018 05/16/18 | Price Changed | $579,000 | -1.7% | $362 / Sq Ft |
| 04/18/2018 04/18/18 | For Sale | $589,000 | +17.1% | $369 / Sq Ft |
| 02/18/2014 02/18/14 | Sold | $503,000 | +0.6% | $456 / Sq Ft |
| 01/18/2014 01/18/14 | Pending | -- | -- | -- |
| 01/16/2014 01/16/14 | For Sale | $499,900 | -0.6% | $454 / Sq Ft |
| 01/09/2014 01/09/14 | Off Market | $503,000 | -- | -- |
| 11/21/2013 11/21/13 | For Sale | $499,900 | -0.6% | $454 / Sq Ft |
| 11/19/2013 11/19/13 | Off Market | $503,000 | -- | -- |
| 11/19/2013 11/19/13 | For Sale | $499,900 | -- | $454 / Sq Ft |
Tax History Compared to Growth
Tax History
| Year | Tax Paid | Tax Assessment Tax Assessment Total Assessment is a certain percentage of the fair market value that is determined by local assessors to be the total taxable value of land and additions on the property. | Land | Improvement |
|---|---|---|---|---|
| 2025 | $8,666 | $743,118 | $404,250 | $338,868 |
| 2024 | $8,666 | $707,731 | $385,000 | $322,731 |
| 2023 | $8,377 | $754,652 | $408,512 | $346,140 |
| 2022 | $7,996 | $720,327 | $378,252 | $342,075 |
| 2021 | $7,454 | $671,516 | $331,800 | $339,716 |
| 2020 | $7,452 | $655,716 | $316,000 | $339,716 |
| 2019 | $6,554 | $579,996 | $277,000 | $302,996 |
| 2018 | $6,699 | $592,850 | $277,000 | $315,850 |
| 2017 | $6,148 | $544,074 | $254,250 | $289,824 |
| 2016 | $5,524 | $514,824 | $225,000 | $289,824 |
| 2015 | $5,224 | $500,824 | $211,000 | $289,824 |
| 2014 | $4,570 | $438,184 | $198,790 | $239,394 |
Agents Affiliated with this Home
-
Micki MacNaughton

Seller's Agent in 2025
Micki MacNaughton
McEnearney Associates
(703) 622-1080
35 in this area
102 Total Sales
-
Jennifer Walker

Seller Co-Listing Agent in 2025
Jennifer Walker
McEnearney Associates
(703) 675-1566
199 in this area
579 Total Sales
-
Laura Sacher

Buyer's Agent in 2025
Laura Sacher
Compass
(703) 926-0749
6 in this area
193 Total Sales
-
Paul Gates

Seller's Agent in 2018
Paul Gates
EXP Realty, LLC
(202) 431-8590
6 Total Sales
-
Silvana Dias

Buyer's Agent in 2018
Silvana Dias
Cupid Real Estate
(202) 258-8256
212 Total Sales
-
Chris Fraser

Buyer's Agent in 2014
Chris Fraser
Pearson Smith Realty, LLC
(703) 568-2123
1 in this area
37 Total Sales
Map
Source: Bright MLS
MLS Number: VAAX2046094
APN: 015.03-03-22
- 3010 Landover St
- 2923 Landover St
- 2908 Landover St
- 3306 Landover St
- 3107 Russell Rd
- 233 Tennessee Ave
- 3017 Fulton St
- 4 Ancell St
- 3029 Manning St
- 3503 Norris Place
- 3401 Commonwealth Ave Unit A
- 19-A W Uhler Ave
- 151 Dale St
- 6 W Mount Ida Ave
- 3113 Circle Hill Rd
- 3650 Edison St
- 13 Auburn Ct Unit B
- 320 -1/2 Mansion Dr
- 19 W Wyatt Ave
- 117 E Glebe Rd Unit C

