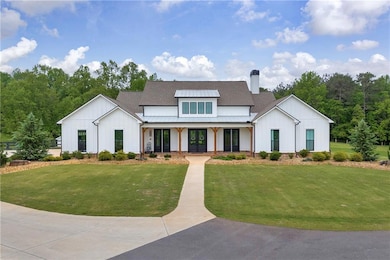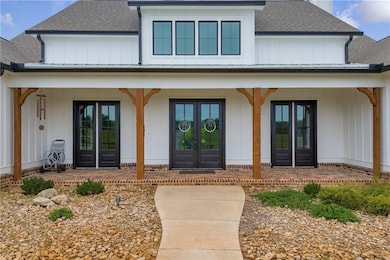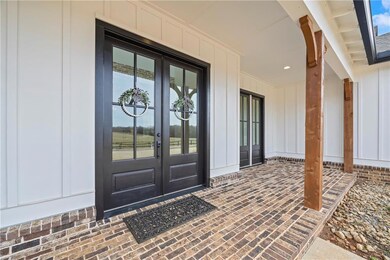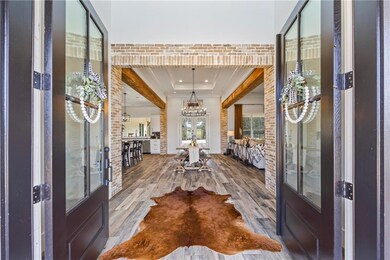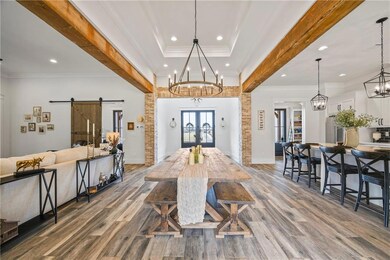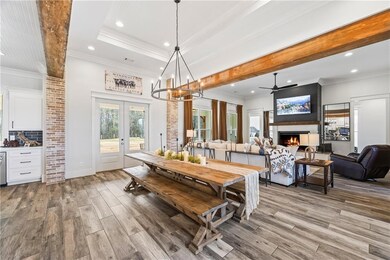3004 Lipscomb Lake Rd Pendergrass, GA 30567
Estimated payment $13,829/month
Highlights
- Barn
- Stables
- RV Access or Parking
- West Jackson Middle School Rated A-
- Open-Concept Dining Room
- 43.96 Acre Lot
About This Home
This luxurious farmhouse-style home, perfectly situated on 43+ acres in Jackson County, offers a peaceful and secluded retreat just minutes from your local stores. The private, paved driveway leads to a stunning home, shop, and barn, nestled among lush greenery and a pasture for livestock. The open-concept floor plan boasts four bedrooms, three full bathrooms, and a half bathroom, all situated on the main level. The kitchen seamlessly transitions to a bright, flat, fenced private backyard with an inviting covered porch area, perfect for entertaining. Upgrades throughout the home include quartz countertops, striking real wood beams, porcelain tile flooring, a 50" wood-burning fireplace, oversized pantry, extra tall doorways, large picture windows throughout, and custom cabinet shelving. A recently constructed 60 x 80 shop features three 14 ft garage doors/bays, including an RV hook-up. The 38 x 64 barn, built in 2024, comprises four stalls, a feeding room, power, water, and a hay shed. Exterior features include a 10-zone sprinkler system, multiple water stations, cross-fencing, and a 60-foot corral. This 43-acre farm offers endless opportunities for farming, horseback riding, cattle, outdoor adventure, and recreation. All of this perfectly nestled between 985 and I85 corridors for easy access.
Listing Agent
Berkshire Hathaway HomeServices Georgia Properties License #256299 Listed on: 01/30/2025

Home Details
Home Type
- Single Family
Est. Annual Taxes
- $7,523
Year Built
- Built in 2021
Lot Details
- 43.96 Acre Lot
- Property fronts a county road
- Back and Front Yard Fenced
- Level Lot
Parking
- 5 Car Attached Garage
- Rear-Facing Garage
- Driveway Level
- RV Access or Parking
Home Design
- Ranch Style House
- Slab Foundation
- Shingle Roof
- Ridge Vents on the Roof
- Concrete Siding
- Cement Siding
- HardiePlank Type
Interior Spaces
- 3,076 Sq Ft Home
- Beamed Ceilings
- Coffered Ceiling
- Ceiling height of 10 feet on the main level
- Ceiling Fan
- Raised Hearth
- Bay Window
- Entrance Foyer
- Family Room with Fireplace
- Open-Concept Dining Room
- Home Office
- Computer Room
- Tile Flooring
- Creek or Stream Views
- Fire and Smoke Detector
Kitchen
- Country Kitchen
- Open to Family Room
- Breakfast Bar
- Walk-In Pantry
- Double Oven
- Electric Oven
- Electric Cooktop
- Microwave
- Dishwasher
- Kitchen Island
- Solid Surface Countertops
- White Kitchen Cabinets
Bedrooms and Bathrooms
- 4 Main Level Bedrooms
- Split Bedroom Floorplan
- Walk-In Closet
- Dual Vanity Sinks in Primary Bathroom
- Separate Shower in Primary Bathroom
- Soaking Tub
- Double Shower
Laundry
- Laundry in Mud Room
- Laundry Room
- Laundry on main level
- Sink Near Laundry
Eco-Friendly Details
- Energy-Efficient Thermostat
Outdoor Features
- Covered Patio or Porch
- Separate Outdoor Workshop
Schools
- Maysville Elementary School
- East Jackson Middle School
- East Jackson High School
Farming
- Barn
- Farm
- Pasture
Horse Facilities and Amenities
- Corral
- Hay Storage
- Stables
Utilities
- Forced Air Zoned Heating and Cooling System
- Underground Utilities
- 220 Volts in Workshop
- 110 Volts
- Well
- Electric Water Heater
- Septic Tank
- Cable TV Available
Listing and Financial Details
- Assessor Parcel Number 088 012B
Map
Home Values in the Area
Average Home Value in this Area
Tax History
| Year | Tax Paid | Tax Assessment Tax Assessment Total Assessment is a certain percentage of the fair market value that is determined by local assessors to be the total taxable value of land and additions on the property. | Land | Improvement |
|---|---|---|---|---|
| 2024 | $7,523 | $546,920 | $264,960 | $281,960 |
| 2023 | $7,523 | $515,600 | $264,960 | $250,640 |
| 2022 | $5,107 | $295,000 | $132,440 | $162,560 |
Property History
| Date | Event | Price | List to Sale | Price per Sq Ft |
|---|---|---|---|---|
| 06/24/2025 06/24/25 | Price Changed | $2,500,000 | -10.7% | $813 / Sq Ft |
| 04/28/2025 04/28/25 | Price Changed | $2,800,000 | -6.7% | $910 / Sq Ft |
| 04/19/2025 04/19/25 | Price Changed | $3,000,000 | -5.5% | $975 / Sq Ft |
| 01/30/2025 01/30/25 | For Sale | $3,175,000 | -- | $1,032 / Sq Ft |
Source: First Multiple Listing Service (FMLS)
MLS Number: 7518274
APN: 088-012B
- 0 Marlow Rd Unit 10587501
- 0 Marlow Rd Unit 7635185
- 1118 Marlow Rd
- 1542 Marlow Rd
- 43 Water Lily Way
- 11 Owens Rd
- 3354 Plainview Rd
- 91 Lenten Rose Ln
- 596 Pinetree Cir
- 4394 Holly Springs Rd
- 0 Owens Rd Unit OC25249621
- 67 Forest Lake Cir
- 599 Primrose Ln
- 195 Sims Farm Way
- 0 Unity Church Rd Unit 7657175
- 0 Unity Church Rd Unit CL340705
- 0 Unity Church Rd Unit 10614442
- 412 Emily Forest Way
- 4685 Turning Leaf Dr
- 4123 Hazel Nut Dr
- 4438 Gillsville Hwy
- 163 Wynn Way
- 115 Wynn Way
- 130 Town Square Blvd
- 224 Banner Rd
- 575 Concord Rd
- 63 Walnut Grove Way
- 17 Wynn Way
- 107 Rapps Ave
- 78 Rapps Ave
- 393 Walnut Grove Way
- 15 Warwick Ct
- 542 Glenn Gee Rd
- 2174 Highway 323
- 373 Merigold Way
- 3535 Gaines Mill Rd
- 11 Darling Ln
- 3342 Lilac Crk Trail

