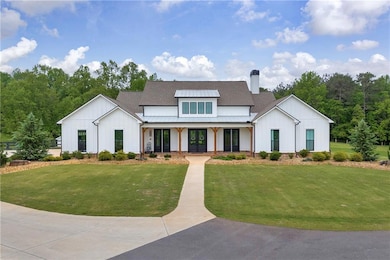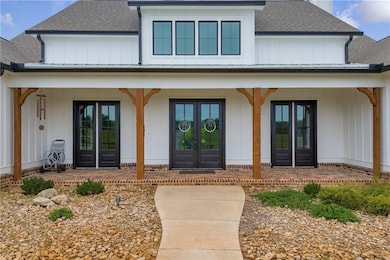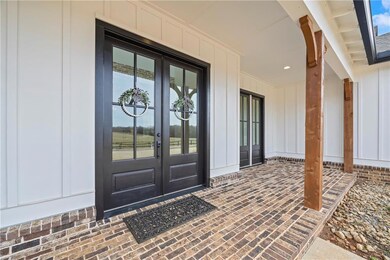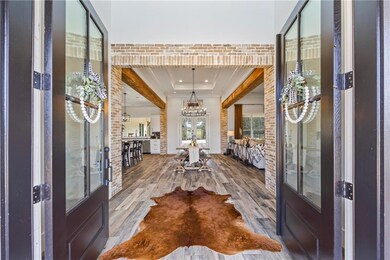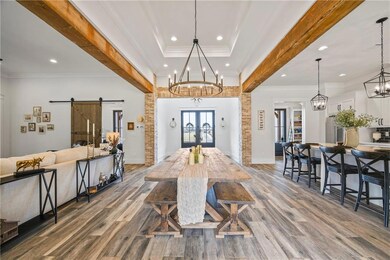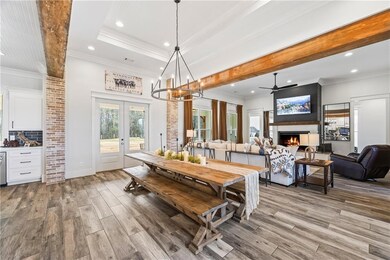This luxurious farmhouse-style home, perfectly situated on 43+ acres in Jackson County, offers a peaceful and secluded retreat just minutes from your local stores. The private, paved driveway leads to a stunning home, shop, and barn, nestled among lush greenery and a pasture for livestock. The open-concept floor plan boasts four bedrooms, three full bathrooms, and a half bathroom, all situated on the main level. The kitchen seamlessly transitions to a bright, flat, fenced private backyard with an inviting covered porch area, perfect for entertaining. Upgrades throughout the home include quartz countertops, striking real wood beams, porcelain tile flooring, a 50" wood-burning fireplace, oversized pantry, extra tall doorways, large picture windows throughout, and custom cabinet shelving. A recently constructed 60 x 80 shop features three 14 ft garage doors/bays, including an RV hook-up. The 38 x 64 barn, built in 2024, comprises four stalls, a feeding room, power, water, and a hay shed. Exterior features include a 10-zone sprinkler system, multiple water stations, cross-fencing, and a 60-foot corral. This 43-acre farm offers endless opportunities for farming, horseback riding, cattle, outdoor adventure, and recreation. All of this perfectly nestled between 985 and I85 corridors for easy access.


