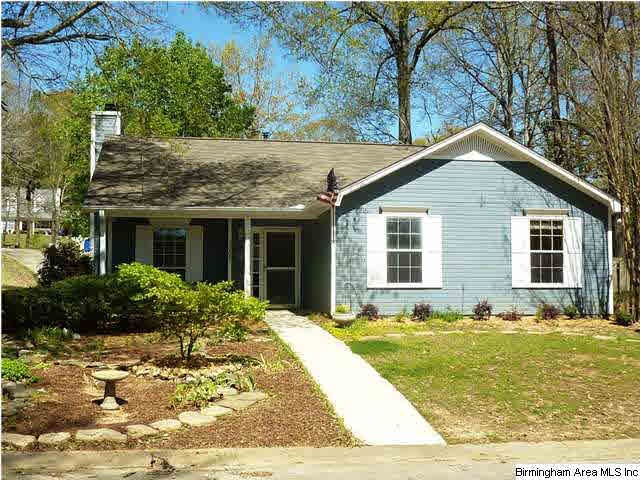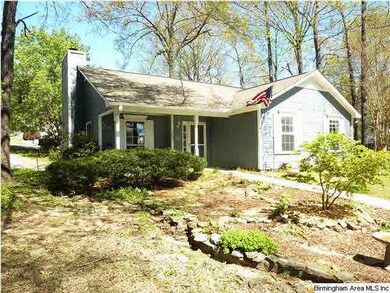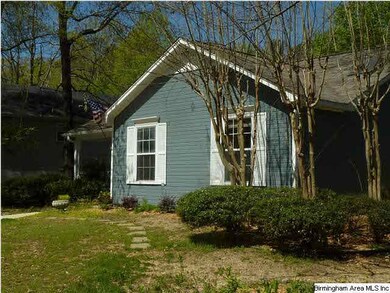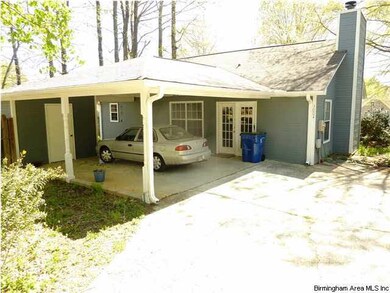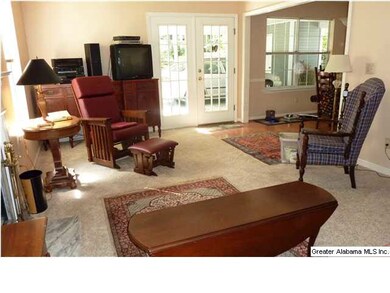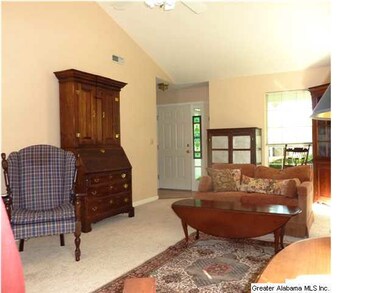
3004 O Connor Ct N Helena, AL 35080
Estimated Value: $183,000 - $259,000
Highlights
- Wood Flooring
- Porch
- Walk-In Closet
- Helena Elementary School Rated 10
- Interior Lot
- Laundry Room
About This Home
As of September 2014Priced to sell! Freshly painted inside & ready to move into, brand new carpet in the living room, hall & office, this one story frame home is perfect for a couple starting out or downsizing. The master suite is really spacious w/room for a sitting area, w/2 closets, including a big walk-in. The smaller third bedroom has always been used as an office, but would also make a great nursery. Shady front porch to watch the 'world' go by. Brand new stove & built-in microwave, new hot water heater in 2013, new roof in 2009 (both per owner), & was painted outside in 2013! There's little left to do! Rear access (from O'Connor Ct - the home faces Braelinn Parkway)leads to an over-sized 2 space carport, with no-step-access to the home & kitchen. The open-plan design of the living, dining & breakfast area really lets the house flow & makes the space feel like home. Plenty of windows let in lots of light. There's a storage shed on the carport for tools & play 'tools', too. Fenced back yard, too.
Last Agent to Sell the Property
Bob Parker
Parker Realty, LLC License #000043789 Listed on: 04/17/2014
Last Buyer's Agent
MLS Non-member Company
Birmingham Non-Member Office
Home Details
Home Type
- Single Family
Est. Annual Taxes
- $1,680
Year Built
- 1990
Lot Details
- Interior Lot
- Few Trees
HOA Fees
- $4 Monthly HOA Fees
Parking
- 2 Carport Spaces
Home Design
- Slab Foundation
- Wood Siding
Interior Spaces
- 1,236 Sq Ft Home
- 1-Story Property
- Wood Burning Fireplace
- Marble Fireplace
- Fireplace Features Masonry
- Window Treatments
- Living Room with Fireplace
- Combination Dining and Living Room
- Storm Doors
Kitchen
- Stove
- Built-In Microwave
- Dishwasher
- Laminate Countertops
Flooring
- Wood
- Carpet
- Laminate
- Vinyl
Bedrooms and Bathrooms
- 3 Bedrooms
- Walk-In Closet
- 2 Full Bathrooms
- Bathtub and Shower Combination in Primary Bathroom
- Linen Closet In Bathroom
Laundry
- Laundry Room
- Laundry on main level
- Washer and Electric Dryer Hookup
Outdoor Features
- Porch
Utilities
- Heat Pump System
- Electric Water Heater
Listing and Financial Details
- Assessor Parcel Number 13-8-27-2-002-092.000
Ownership History
Purchase Details
Home Financials for this Owner
Home Financials are based on the most recent Mortgage that was taken out on this home.Purchase Details
Similar Homes in the area
Home Values in the Area
Average Home Value in this Area
Purchase History
| Date | Buyer | Sale Price | Title Company |
|---|---|---|---|
| Adams Realty Llc | $102,820 | None Available | |
| Walters Helen W | $11,900 | Shelby County Abstract & Tit |
Mortgage History
| Date | Status | Borrower | Loan Amount |
|---|---|---|---|
| Previous Owner | Walters Helen W | $99,200 | |
| Previous Owner | Walters William R | $26,000 |
Property History
| Date | Event | Price | Change | Sq Ft Price |
|---|---|---|---|---|
| 09/18/2014 09/18/14 | Sold | $106,000 | -15.1% | $86 / Sq Ft |
| 09/04/2014 09/04/14 | Pending | -- | -- | -- |
| 04/17/2014 04/17/14 | For Sale | $124,900 | -- | $101 / Sq Ft |
Tax History Compared to Growth
Tax History
| Year | Tax Paid | Tax Assessment Tax Assessment Total Assessment is a certain percentage of the fair market value that is determined by local assessors to be the total taxable value of land and additions on the property. | Land | Improvement |
|---|---|---|---|---|
| 2024 | $1,680 | $34,280 | $0 | $0 |
| 2023 | $1,566 | $31,960 | $0 | $0 |
| 2022 | $1,420 | $28,980 | $0 | $0 |
| 2021 | $1,301 | $26,560 | $0 | $0 |
| 2020 | $1,219 | $24,880 | $0 | $0 |
| 2019 | $1,161 | $23,700 | $0 | $0 |
| 2017 | $1,096 | $22,360 | $0 | $0 |
| 2015 | $1,061 | $21,660 | $0 | $0 |
| 2014 | -- | $11,340 | $0 | $0 |
Agents Affiliated with this Home
-

Seller's Agent in 2014
Bob Parker
Parker Realty, LLC
-
M
Buyer's Agent in 2014
MLS Non-member Company
Birmingham Non-Member Office
Map
Source: Greater Alabama MLS
MLS Number: 594282
APN: 13-8-27-2-002-092-000
- 231 Hickory Point Ln
- 617 Windmill Cir
- 203 Rocky Ridge Dr
- 2200 Amberley Woods Terrace
- 1117 Amberley Woods Dr
- 1224 Amberley Woods Dr
- 2325 Kala St
- 1914 Highway 58
- 8365 Wynwood Cir
- 5165 Hwy 17
- 105 Acorn Cir
- 1720 Fieldstone Cir
- 2032 Ashley Brook Way
- 5225 Wade St
- 0 Wyndham Pkwy
- 6025 Woodvale Ct
- 7715 Wyndham Cir
- 1536 Seminole Cir
- 421 Wishford Cir
- 9011 Brookline Ln
- 3004 O Connor Ct N
- 3002 O Connor Ct N
- 3006 O Connor Ct N
- 3012 O Connor Ct N
- 3010 O Connor Ct N
- 3008 O Conner Ct N
- 3000 O Connor Ct N
- 3008 O Connor Ct N
- 2915 Dublin Dr N
- 2919 Dublin Dr N
- 2913 Dublin Dr N
- 2917 Dublin Dr N
- 2801 Saint Patrick Place N
- 2911 Dublin Dr N
- 3031 O Connor Ct N
- 3029 O Connor Ct N
- 3005 O Connor Ct N
- 3023 O Connor Ct N
- 3007 O Connor Ct N
- 3027 O Connor Ct N
