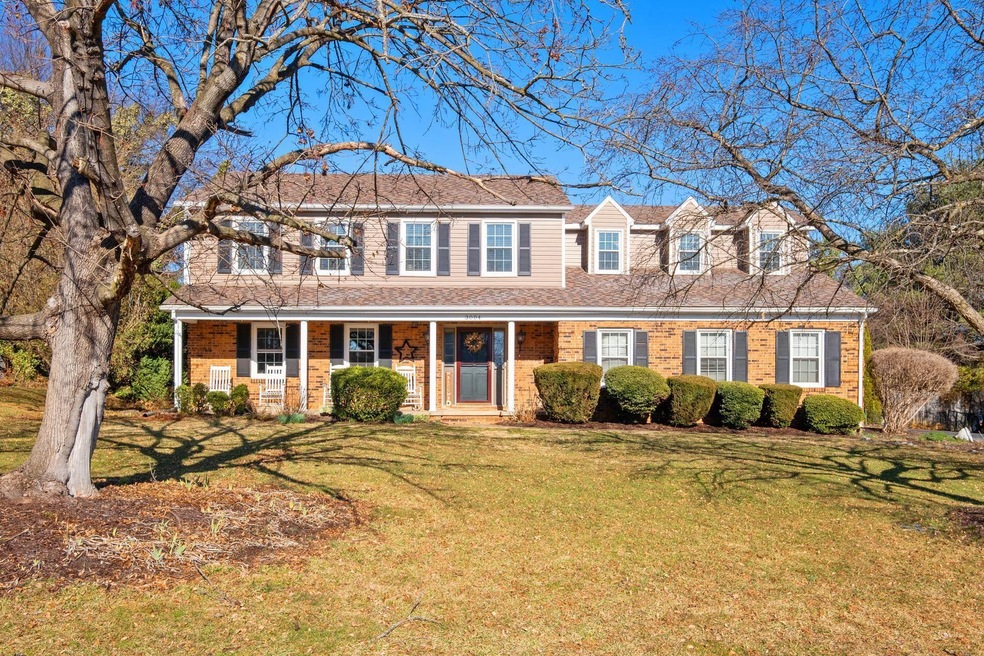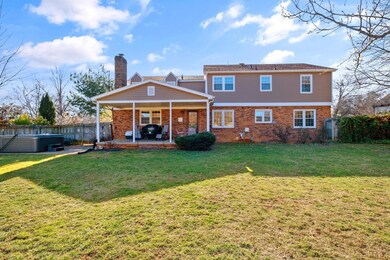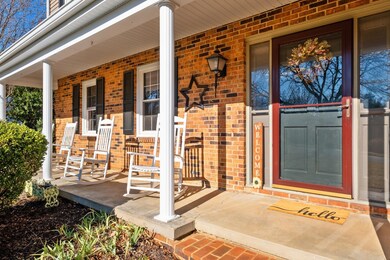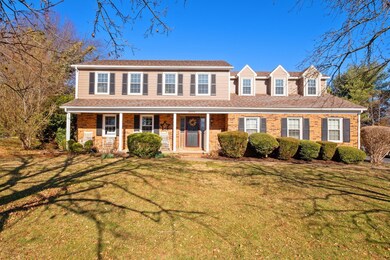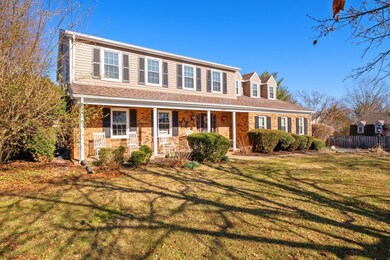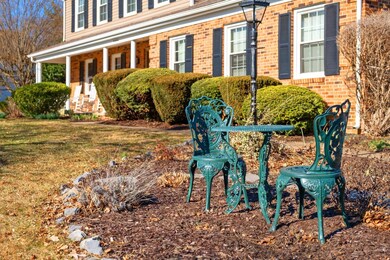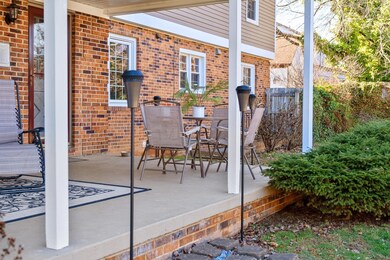
3004 Quenton Place Waynesboro, VA 22980
Estimated Value: $483,000 - $550,000
Highlights
- Multiple Fireplaces
- Covered patio or porch
- 2 Car Attached Garage
- Wood Flooring
- Double Oven
- Eat-In Kitchen
About This Home
As of April 2022FULL OF CHARACHTER & CHARM! Solidly built traditional home convenient to all of Waynesboro. Lots of charm throughout with hardwood floors, multiple built-ins, and plenty of space to spread out. Kitchen features a gas range, double wall oven, tasteful backsplash, oversized island, and tons of cabinetry. Spacious family room features a brick fireplace, charming built-ins and exposed beams. Main floor is complete with formal living room, dining room and a half bath. Large owners suite located on 2nd floor, with four additional bedrooms and a full bath. Fully finished basement boasts a family room, full bath and built-in bar area. Back covered patio overlooks spacious fully fenced backyard with a conveying hot tub and storage shed. Two car attached garage adds convenience & additional storage space. This one was worth the wait!
Last Agent to Sell the Property
LONG & FOSTER REAL ESTATE INC STAUNTON/WAYNESBORO License #0226024747 Listed on: 03/01/2022

Home Details
Home Type
- Single Family
Est. Annual Taxes
- $2,828
Year Built
- Built in 1972
Lot Details
- 0.52 Acre Lot
- Property is Fully Fenced
- Gentle Sloping Lot
- Property is zoned RS-12 Single Family Residential
Home Design
- Brick Exterior Construction
- Composition Shingle Roof
- Vinyl Siding
Interior Spaces
- 2-Story Property
- Multiple Fireplaces
- Family Room
- Living Room with Fireplace
- Dining Room
- Washer and Dryer Hookup
Kitchen
- Eat-In Kitchen
- Breakfast Bar
- Double Oven
- Gas Cooktop
- Microwave
- Dishwasher
Flooring
- Wood
- Carpet
- Linoleum
Bedrooms and Bathrooms
- 5 Bedrooms
- Double Vanity
- Dual Sinks
Finished Basement
- Heated Basement
- Walk-Out Basement
Parking
- 2 Car Attached Garage
- Side Facing Garage
- Automatic Garage Door Opener
Outdoor Features
- Covered patio or porch
- Storage Shed
Schools
- Westwood Hills Elementary School
- Kate Collins Middle School
- Waynesboro High School
Utilities
- Forced Air Heating and Cooling System
- Heating System Uses Natural Gas
Community Details
- Stratford Farms Subdivision
Listing and Financial Details
- Assessor Parcel Number 22-3-11-13
Ownership History
Purchase Details
Home Financials for this Owner
Home Financials are based on the most recent Mortgage that was taken out on this home.Purchase Details
Home Financials for this Owner
Home Financials are based on the most recent Mortgage that was taken out on this home.Purchase Details
Home Financials for this Owner
Home Financials are based on the most recent Mortgage that was taken out on this home.Similar Homes in Waynesboro, VA
Home Values in the Area
Average Home Value in this Area
Purchase History
| Date | Buyer | Sale Price | Title Company |
|---|---|---|---|
| Dong Qilin | $475,001 | Poindexterhill Pc | |
| Rnd Property Management Llc | -- | Poindexterhill Pc | |
| Sikora David P | $250,000 | -- |
Mortgage History
| Date | Status | Borrower | Loan Amount |
|---|---|---|---|
| Open | Dong Qilin | $285,000 | |
| Previous Owner | Sikora Rachel S | $194,988 | |
| Previous Owner | Sikora David P | $200,000 |
Property History
| Date | Event | Price | Change | Sq Ft Price |
|---|---|---|---|---|
| 04/15/2022 04/15/22 | Sold | $475,001 | +11.8% | $126 / Sq Ft |
| 03/03/2022 03/03/22 | Pending | -- | -- | -- |
| 03/01/2022 03/01/22 | For Sale | $424,900 | -- | $113 / Sq Ft |
Tax History Compared to Growth
Tax History
| Year | Tax Paid | Tax Assessment Tax Assessment Total Assessment is a certain percentage of the fair market value that is determined by local assessors to be the total taxable value of land and additions on the property. | Land | Improvement |
|---|---|---|---|---|
| 2024 | $3,179 | $412,800 | $60,000 | $352,800 |
| 2023 | $3,179 | $412,800 | $60,000 | $352,800 |
| 2022 | $2,829 | $314,300 | $52,500 | $261,800 |
| 2021 | $2,829 | $314,300 | $52,500 | $261,800 |
| 2020 | $2,369 | $263,200 | $52,500 | $210,700 |
| 2019 | $2,369 | $263,200 | $52,500 | $210,700 |
| 2018 | $2,244 | $249,300 | $52,500 | $196,800 |
| 2017 | $2,169 | $249,300 | $52,500 | $196,800 |
| 2016 | $1,994 | $249,300 | $52,500 | $196,800 |
| 2015 | $1,994 | $249,300 | $52,500 | $196,800 |
| 2014 | -- | $244,300 | $52,500 | $191,800 |
| 2013 | -- | $0 | $0 | $0 |
Agents Affiliated with this Home
-
KK HOMES TEAM

Seller's Agent in 2022
KK HOMES TEAM
LONG & FOSTER REAL ESTATE INC STAUNTON/WAYNESBORO
(540) 836-5897
1,064 Total Sales
-
Sam Acord

Buyer's Agent in 2022
Sam Acord
FREEDOM REALTY GROUP LLC
(619) 829-3728
179 Total Sales
Map
Source: Charlottesville Area Association of REALTORS®
MLS Number: 627023
APN: 22 3 11- 13
- 2822 Jefferson Ln
- 237 Dominion Dr
- 116 Pelham Woods Cir
- 100 Buckingham Place
- 201 Pelham Knolls Dr
- 515 Le Grande Ave
- 49 Bridgeport Dr
- 101 Sterling Dr
- TBD Forest Ave Unit 17
- TBD Forest Ave Unit 11
- TBD Forest Ave
- 88 Ashleigh Dr
- 2500 Forest Dr
- 2405 Mosley St
- 2401 Mosley St
- 154 Langley Dr
- 0 Hopeman Pkwy Unit 607554
- TBD Forest Dr Unit 16
- TBD Forest Dr
- 138 Lindburgh Dr
- 3004 Quenton Place
- 3008 Quenton Place
- 215 Pelham Dr
- 2905 Plantation Ln
- 2901 Plantation Ln
- 211 Pelham Dr
- 3012 Quenton Place
- 2909 Plantation Ln
- 207 Pelham Dr
- 219 Pelham Dr
- 212 Pelham Dr
- 2913 Plantation Ln
- 3009 Quenton Place
- 3016 Quenton Place
- 216 Pelham Dr
- 3013 Quenton Place
- 208 Pelham Dr
- 2917 Plantation Ln
- 203 Pelham Dr
- 2904 Plantation Ln
