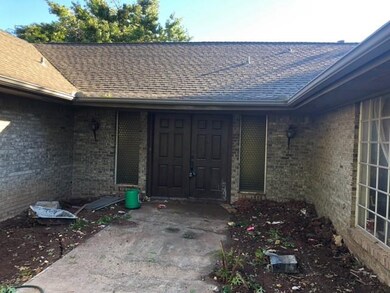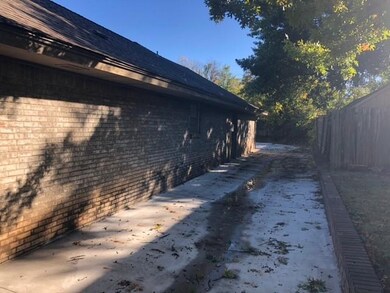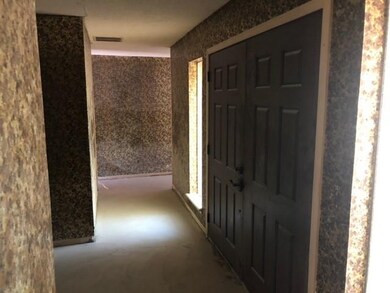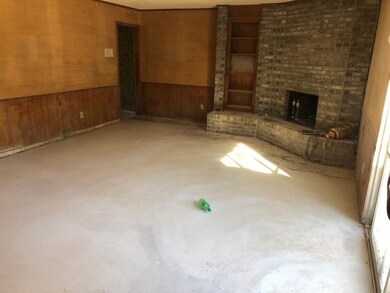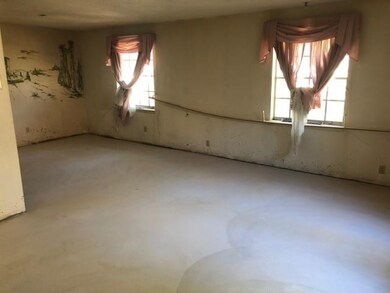
3004 Robin Ridge Rd Oklahoma City, OK 73120
Quail Creek NeighborhoodHighlights
- Traditional Architecture
- 2 Car Attached Garage
- 1-Story Property
- Covered patio or porch
- Interior Lot
- Central Heating and Cooling System
About This Home
As of December 2020INVESTORS!!! Perfect flip house in North Quail Creek!! This house has had much of the prep work done in order to turn it into the perfect home for the next family. Much of the landscaping in the front has been cleared away, everything on the interior removed, plumbing has been scoped and is in good working order, structure has been repaired, driveway has been re-poured to improve drainage. All it needs is the visionary to renovate the rest!!
Last Buyer's Agent
Matthew Koch
New Western

Home Details
Home Type
- Single Family
Est. Annual Taxes
- $4,792
Year Built
- Built in 1967
Lot Details
- 0.27 Acre Lot
- Interior Lot
Parking
- 2 Car Attached Garage
Home Design
- Traditional Architecture
- Slab Foundation
- Brick Frame
- Composition Roof
Interior Spaces
- 2,451 Sq Ft Home
- 1-Story Property
- Wood Burning Fireplace
Bedrooms and Bathrooms
- 4 Bedrooms
Schools
- Quail Creek Elementary School
- John Marshall Middle School
- John Marshall High School
Additional Features
- Covered patio or porch
- Central Heating and Cooling System
Listing and Financial Details
- Legal Lot and Block 002 / 005
Ownership History
Purchase Details
Home Financials for this Owner
Home Financials are based on the most recent Mortgage that was taken out on this home.Purchase Details
Home Financials for this Owner
Home Financials are based on the most recent Mortgage that was taken out on this home.Purchase Details
Home Financials for this Owner
Home Financials are based on the most recent Mortgage that was taken out on this home.Purchase Details
Map
Similar Homes in the area
Home Values in the Area
Average Home Value in this Area
Purchase History
| Date | Type | Sale Price | Title Company |
|---|---|---|---|
| Warranty Deed | $195,000 | Mordern Title | |
| Warranty Deed | $115,000 | Old Republic Title Co Of Ok | |
| Warranty Deed | $78,000 | Old Republic Title | |
| Interfamily Deed Transfer | -- | -- |
Mortgage History
| Date | Status | Loan Amount | Loan Type |
|---|---|---|---|
| Open | $250,000 | Construction | |
| Previous Owner | $93,423 | Commercial |
Property History
| Date | Event | Price | Change | Sq Ft Price |
|---|---|---|---|---|
| 05/19/2025 05/19/25 | For Sale | $300,000 | +53.8% | $122 / Sq Ft |
| 12/29/2020 12/29/20 | Sold | $195,000 | -15.2% | $80 / Sq Ft |
| 12/04/2020 12/04/20 | Pending | -- | -- | -- |
| 12/02/2020 12/02/20 | For Sale | $230,000 | -- | $94 / Sq Ft |
Tax History
| Year | Tax Paid | Tax Assessment Tax Assessment Total Assessment is a certain percentage of the fair market value that is determined by local assessors to be the total taxable value of land and additions on the property. | Land | Improvement |
|---|---|---|---|---|
| 2024 | $4,792 | $40,971 | $6,846 | $34,125 |
| 2023 | $4,792 | $39,020 | $6,784 | $32,236 |
| 2022 | $4,371 | $37,162 | $6,552 | $30,610 |
| 2021 | $2,538 | $21,564 | $6,407 | $15,157 |
| 2020 | $1,278 | $12,733 | $2,772 | $9,961 |
| 2019 | $1,277 | $12,733 | $2,908 | $9,825 |
| 2018 | $1,218 | $12,734 | $0 | $0 |
| 2017 | $1,217 | $12,733 | $2,331 | $10,402 |
| 2016 | $1,217 | $12,733 | $2,344 | $10,389 |
| 2015 | $1,229 | $12,733 | $2,518 | $10,215 |
| 2014 | $1,222 | $12,733 | $2,597 | $10,136 |
Source: MLSOK
MLS Number: 937186
APN: 103721685
- 3017 Thorn Ridge Rd
- 12112 Blue Sage Rd
- 12108 Blue Sage Rd
- 3158 Thorn Ridge Rd
- 3025 Pine Ridge Rd
- 3125 Thorn Ridge Rd
- 3025 Lamp Post Ln
- 2925 Lamp Post Ln
- 3233 Hickory Stick Rd
- 2905 Lamp Post Ln
- 11825 Leaning Elm Rd
- 3117 Quail Creek Rd
- 3400 Twelve Oaks Rd
- 12824 Cedar Springs Rd
- 2916 Prairie Rose Ct
- 2900 Prairie Rose Ct
- 12713 Trail Oaks Dr
- 3117 Birch Bark Ln
- 3404 Partridge Rd
- 3408 Partridge Rd

