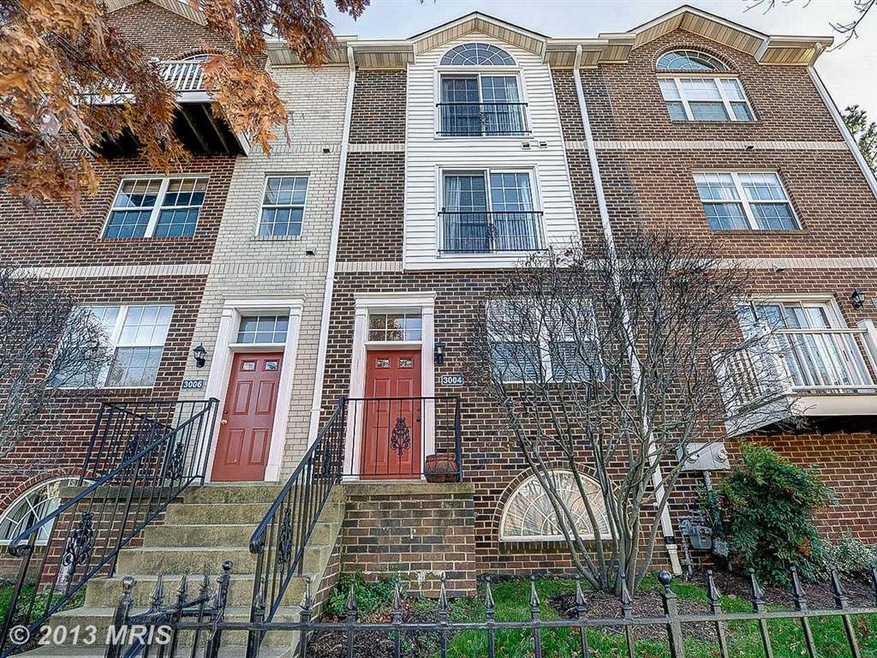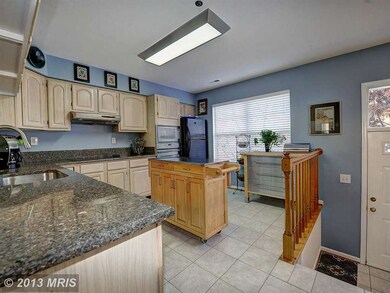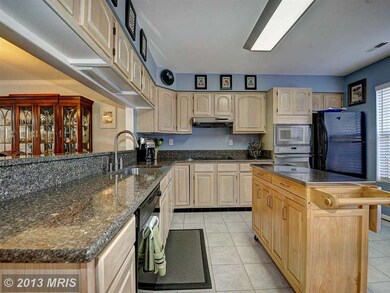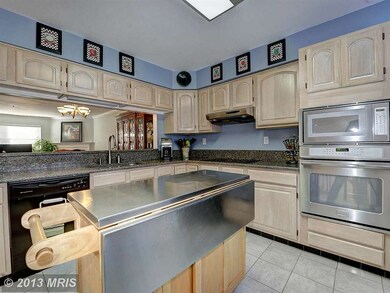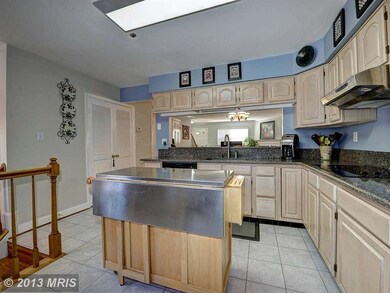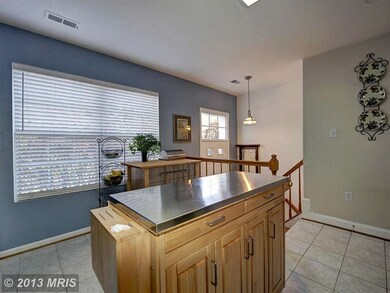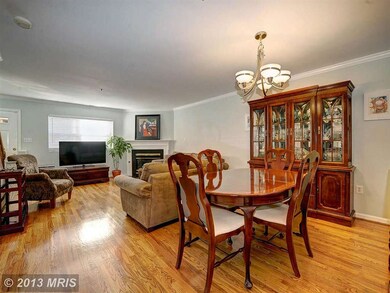
3004 S Glebe Rd Arlington, VA 22206
Long Branch Creek NeighborhoodHighlights
- City View
- Colonial Architecture
- Traditional Floor Plan
- Oakridge Elementary School Rated A-
- Vaulted Ceiling
- 4-minute walk to Gunston Park
About This Home
As of January 2014Brand new listing in Arlington Ridge Terrace! Features full width 2 car garage (not tandem). LL family room. Master suite w/ vaulted ceilings, 2 WIC, luxury bath w/ soaking tub, dual vanities. Kitchen w/ Silestone counters, cooktop, and stainless steel wall oven. Refinished hardwood on ML, gas FP. Access Pentagon, Crystal City, Del Ray, Potomac Yards. Steps to Giant, cafe, Golds Gym, Metro bus.
Last Agent to Sell the Property
Keller Williams Capital Properties License #0225079062 Listed on: 11/21/2013

Townhouse Details
Home Type
- Townhome
Est. Annual Taxes
- $4,532
Year Built
- Built in 1989
Lot Details
- Two or More Common Walls
- Property is in very good condition
HOA Fees
- $460 Monthly HOA Fees
Home Design
- Colonial Architecture
- Brick Exterior Construction
- Asphalt Roof
Interior Spaces
- 2,052 Sq Ft Home
- Property has 3 Levels
- Traditional Floor Plan
- Built-In Features
- Crown Molding
- Vaulted Ceiling
- Ceiling Fan
- Fireplace With Glass Doors
- Fireplace Mantel
- Gas Fireplace
- Double Pane Windows
- Window Treatments
- Family Room
- Combination Dining and Living Room
- Wood Flooring
- City Views
Kitchen
- Country Kitchen
- Built-In Oven
- Cooktop with Range Hood
- Microwave
- Ice Maker
- Dishwasher
- Upgraded Countertops
- Disposal
Bedrooms and Bathrooms
- 3 Bedrooms
- En-Suite Primary Bedroom
- En-Suite Bathroom
- 3.5 Bathrooms
- Whirlpool Bathtub
Laundry
- Dryer
- Washer
Parking
- Garage
- Garage Door Opener
Outdoor Features
- Terrace
Utilities
- Forced Air Heating and Cooling System
- Vented Exhaust Fan
- Natural Gas Water Heater
Community Details
- Association fees include common area maintenance, exterior building maintenance, management, insurance, reserve funds, snow removal, trash
- Arlington Ridge Community
- Arlington Ridge Terrace Subdivision
- The community has rules related to covenants
Listing and Financial Details
- Assessor Parcel Number 37-032-011
Ownership History
Purchase Details
Home Financials for this Owner
Home Financials are based on the most recent Mortgage that was taken out on this home.Purchase Details
Home Financials for this Owner
Home Financials are based on the most recent Mortgage that was taken out on this home.Purchase Details
Home Financials for this Owner
Home Financials are based on the most recent Mortgage that was taken out on this home.Purchase Details
Home Financials for this Owner
Home Financials are based on the most recent Mortgage that was taken out on this home.Similar Homes in Arlington, VA
Home Values in the Area
Average Home Value in this Area
Purchase History
| Date | Type | Sale Price | Title Company |
|---|---|---|---|
| Warranty Deed | $525,200 | -- | |
| Warranty Deed | $445,000 | -- | |
| Deed | $380,000 | -- | |
| Deed | $201,160 | -- |
Mortgage History
| Date | Status | Loan Amount | Loan Type |
|---|---|---|---|
| Open | $363,000 | New Conventional | |
| Closed | $472,500 | New Conventional | |
| Previous Owner | $356,000 | New Conventional | |
| Previous Owner | $304,000 | New Conventional | |
| Previous Owner | $180,000 | No Value Available |
Property History
| Date | Event | Price | Change | Sq Ft Price |
|---|---|---|---|---|
| 07/05/2025 07/05/25 | For Sale | $875,000 | 0.0% | $426 / Sq Ft |
| 07/03/2025 07/03/25 | Price Changed | $875,000 | +66.6% | $426 / Sq Ft |
| 01/14/2014 01/14/14 | Sold | $525,200 | +0.1% | $256 / Sq Ft |
| 12/04/2013 12/04/13 | Pending | -- | -- | -- |
| 11/21/2013 11/21/13 | For Sale | $524,900 | -- | $256 / Sq Ft |
Tax History Compared to Growth
Tax History
| Year | Tax Paid | Tax Assessment Tax Assessment Total Assessment is a certain percentage of the fair market value that is determined by local assessors to be the total taxable value of land and additions on the property. | Land | Improvement |
|---|---|---|---|---|
| 2025 | $7,583 | $734,100 | $427,500 | $306,600 |
| 2024 | $7,577 | $733,500 | $427,500 | $306,000 |
| 2023 | $7,272 | $706,000 | $427,500 | $278,500 |
| 2022 | $7,028 | $682,300 | $403,800 | $278,500 |
| 2021 | $6,370 | $618,400 | $356,300 | $262,100 |
| 2020 | $6,150 | $599,400 | $337,300 | $262,100 |
| 2019 | $5,485 | $534,600 | $304,000 | $230,600 |
| 2018 | $5,260 | $522,900 | $304,000 | $218,900 |
| 2017 | $5,037 | $500,700 | $294,500 | $206,200 |
| 2016 | $4,842 | $488,600 | $285,000 | $203,600 |
| 2015 | $4,994 | $501,400 | $285,000 | $216,400 |
| 2014 | $4,490 | $450,800 | $270,800 | $180,000 |
Agents Affiliated with this Home
-
Vanessa Varma
V
Seller's Agent in 2025
Vanessa Varma
Long & Foster
(202) 489-4255
6 Total Sales
-
Joseph Estabrooks

Seller's Agent in 2014
Joseph Estabrooks
Keller Williams Capital Properties
(703) 307-5989
70 Total Sales
-
Jeff Osborne

Seller Co-Listing Agent in 2014
Jeff Osborne
KW Metro Center
(703) 402-7753
136 Total Sales
Map
Source: Bright MLS
MLS Number: 1001585667
APN: 37-032-011
- 3034 S Glebe Rd
- 3070 S Glebe Rd
- 2819 S Joyce St
- 3926 Charles Ave
- 900 28th St S
- 2647 S Kent St
- 3812 Brighton Ct
- 695 W Glebe Rd
- 3009 S Hill St
- 822 W Glebe Rd
- 2100 27th St S
- 0 28th St S
- 3730 Edison St
- 2924 S Grant St
- 811 26th Place S
- 3503 Norris Place
- 1000 Valley Dr
- 1802 24th St S
- 151 Dale St
- 711 N Overlook Dr
