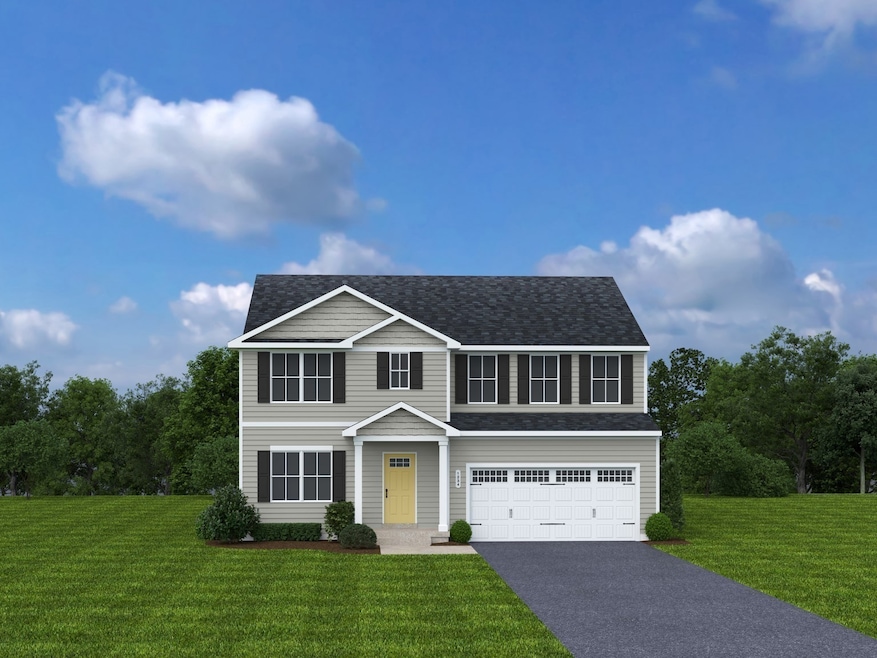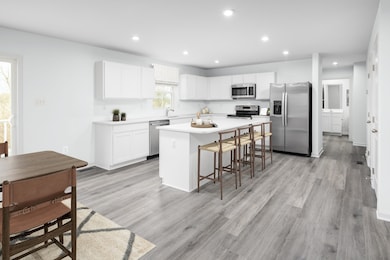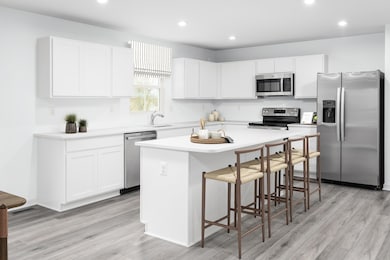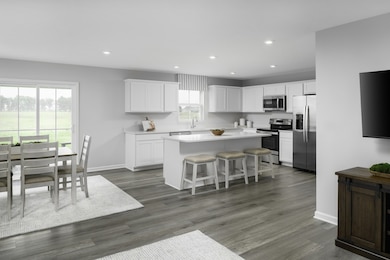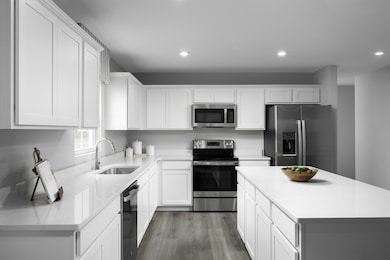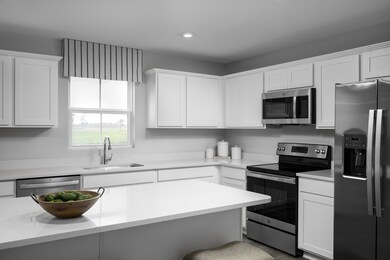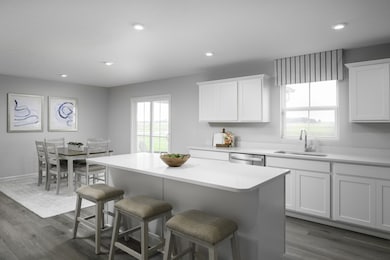3004 Sapgate Ln Nashville, TN 37207
Brick Church Bellshire NeighborhoodEstimated payment $2,891/month
Highlights
- Open Floorplan
- 2 Car Attached Garage
- Community Playground
- Home Office
- Walk-In Closet
- Laundry Room
About This Home
LAST CHANCE 3 LOTS REMAINING! Now selling FINAL PHASE in our Thornton Grove community in Nashville!!! This community is centrally located to Briley Parkway, I-65 and I-24, making it an ideal location to get anywhere you need to go. Just 8 miles from Downtown Nashville, you will be close to everything. The Hazel floorplan will check all of your boxes - and for an affordable price. First floor offers a flex room, first floor bedroom with full bath, an open concept living, dining, and kitchen. Upstairs is your owner's suite with 2 walk-ins, an en suite bath, three secondary bedrooms, a loft, secondary bath, and a laundry room. Loft space can be converted into a 6th bedroom. All appliances come included in the home (yes, the fridge, washer & dryer too). Choose your own finishes! Estimated January Delivery Date. Call today to find out about our Seller Incentive!!
Home Details
Home Type
- Single Family
Est. Annual Taxes
- $4,200
Year Built
- Built in 2025
HOA Fees
- $54 Monthly HOA Fees
Parking
- 2 Car Attached Garage
- Front Facing Garage
- Garage Door Opener
- Driveway
Home Design
- Shingle Roof
- Vinyl Siding
Interior Spaces
- 2,540 Sq Ft Home
- Property has 2 Levels
- Open Floorplan
- Home Office
Kitchen
- Microwave
- Dishwasher
- Disposal
Flooring
- Carpet
- Laminate
- Vinyl
Bedrooms and Bathrooms
- 5 Bedrooms | 1 Main Level Bedroom
- Walk-In Closet
- 3 Full Bathrooms
Laundry
- Laundry Room
- Dryer
- Washer
Home Security
- Smart Thermostat
- Fire and Smoke Detector
Eco-Friendly Details
- Energy-Efficient Thermostat
Schools
- Bellshire Elementary Design Center
- Madison Middle School
- Hunters Lane Comp High School
Utilities
- Central Heating and Cooling System
- Underground Utilities
Listing and Financial Details
- Property Available on 2/15/26
- Tax Lot 202
Community Details
Overview
- $350 One-Time Secondary Association Fee
- Association fees include trash
- Thornton Grove Subdivision
Recreation
- Community Playground
- Dog Park
Map
Home Values in the Area
Average Home Value in this Area
Property History
| Date | Event | Price | List to Sale | Price per Sq Ft |
|---|---|---|---|---|
| 11/20/2025 11/20/25 | For Sale | $471,990 | -- | $186 / Sq Ft |
Source: Realtracs
MLS Number: 3048940
- 1533 Thornton Grove Blvd
- 2625 Thornton Grove Blvd
- 1001 Cone Blvd
- 2665 Thornton Grove Blvd
- Birch Plan at Thornton Grove - Single-Family Homes
- Elder Plan at Thornton Grove - Single-Family Homes
- Cedar Plan at Thornton Grove - Single-Family Homes
- Aspen Plan at Thornton Grove - Single-Family Homes
- 2935 Winterberry Dr Unit 31
- 2935 Winterberry Dr Unit 12
- 2757 Thornton Grove Blvd Unit 147
- 2757 Thornton Grove Blvd Unit 163
- 2757 Thornton Grove Blvd Unit 104
- 3525 Brookway Dr
- 3529 Brookway Dr
- 3946 Northbrook Dr
- 3625 Brookway Dr
- 3320 Chesapeake Cir
- 4113 Walnut Ridge Dr
- 4108 Walnut Ridge Dr
- 2660 Thornton Grove Blvd
- 2065 Westchester Dr
- 2935 Winterberry Dr Unit 33
- 1034 Cone Blvd
- 2757 Thornton Grove Blvd Unit 127
- 3439 Brick Church Pike
- 3516 Standing Stone Dr
- 2833 Thornton Grove Blvd
- 3754 Willow Creek Rd
- 3526 Brookway Dr
- 3619 Brookway Dr
- 2217 Silverton Dr
- 1723 Westchester Dr
- 2318 Countess Alley
- 1714 Westchester Dr
- 1283 Havenbrook Dr
- 3799 Willow Creek Rd
- 1329 Havenbrook Dr
- 4133 Walnut Ridge Dr
- 4112 Walnut Ridge Dr
