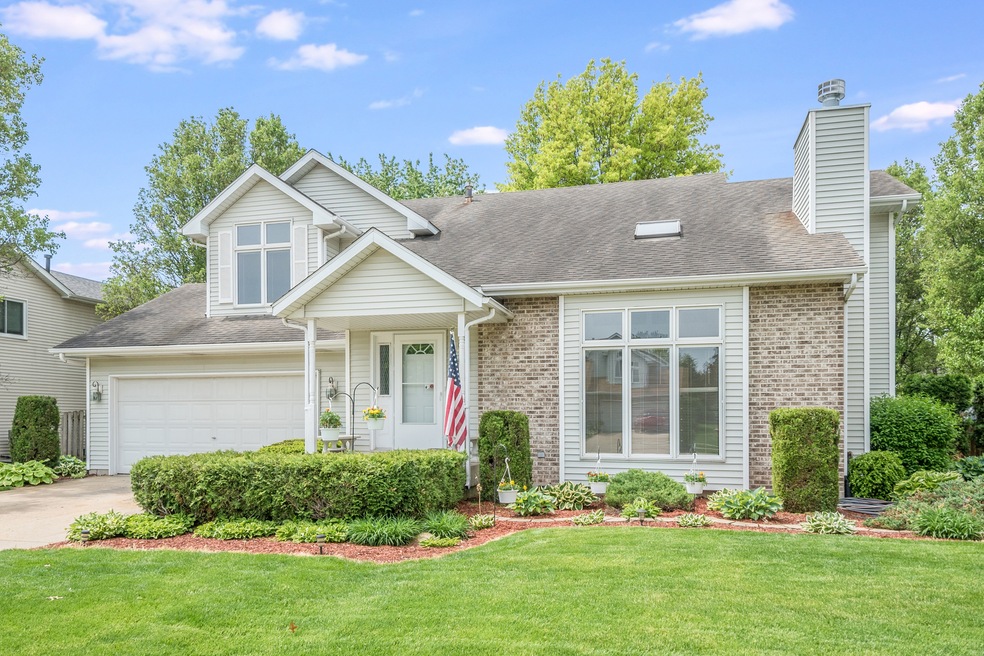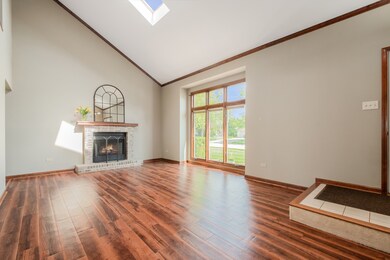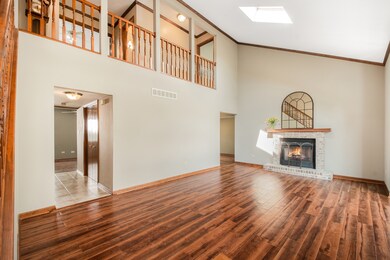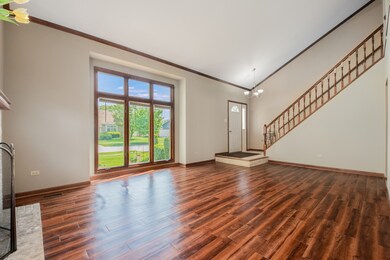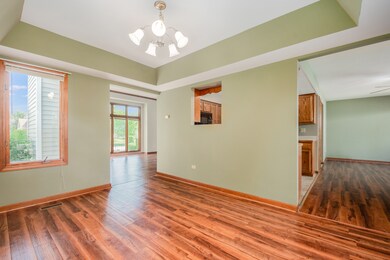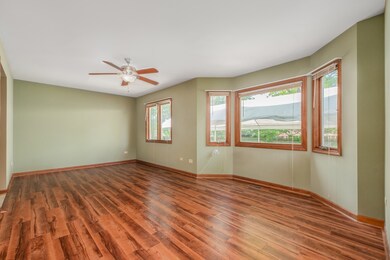
3004 Somme Ct Joliet, IL 60435
Estimated Value: $381,000 - $424,000
Highlights
- Contemporary Architecture
- Vaulted Ceiling
- Formal Dining Room
- Plainfield Central High School Rated A-
- Den
- Double Oven
About This Home
As of July 2022Buyer got cold feet... their loss is your GAIN! Dynamite Open concept 2 story in popular Picardy! A bright and sunny home with much natural sunlight !!Vaulted ceilings in foyer and living room with skylight & brick fireplace! Formal dining room or main floor office. Eat in kitchen with ceramic floor & all appliances plus a pass thru window to dining room! Area off the kitchen has many possibilities... eating area for a table- den or sitting area. Harwood laminate throughout the entire home!!! Master en suite boasts vaulted ceilings, & private bath with ceramic & walk-in shower!! Full finished basement with rec room & possible 4th bedroom/office . Laundry is in basement. 2.5 car garage. The home is situated on a cul de sac street and beautifully landscaped. Private Parklike backyard with mature trees, tons of perennials & patio. Walk to Mcdonald's, skyzone and more! Super close to highways & school! Roof & windows approx. 10 years. This one won't last- Hurry!
Last Agent to Sell the Property
RE/MAX Ultimate Professionals License #475130405 Listed on: 05/14/2022

Home Details
Home Type
- Single Family
Est. Annual Taxes
- $6,396
Year Built
- Built in 1992
Lot Details
- Lot Dimensions are 79.5x146x24x70x129
Parking
- 2 Car Attached Garage
- Garage Door Opener
- Parking Space is Owned
Home Design
- Contemporary Architecture
- Vinyl Siding
- Concrete Perimeter Foundation
Interior Spaces
- 2,370 Sq Ft Home
- 2-Story Property
- Vaulted Ceiling
- Ceiling Fan
- Skylights
- Wood Burning Fireplace
- Blinds
- Living Room with Fireplace
- Formal Dining Room
- Den
- Laminate Flooring
Kitchen
- Double Oven
- Microwave
- Dishwasher
Bedrooms and Bathrooms
- 3 Bedrooms
- 3 Potential Bedrooms
Laundry
- Dryer
- Washer
Partially Finished Basement
- Basement Fills Entire Space Under The House
- Sump Pump
Utilities
- Forced Air Heating and Cooling System
- Heating System Uses Natural Gas
Community Details
- Picardy Subdivision
Listing and Financial Details
- Homeowner Tax Exemptions
Ownership History
Purchase Details
Home Financials for this Owner
Home Financials are based on the most recent Mortgage that was taken out on this home.Similar Homes in the area
Home Values in the Area
Average Home Value in this Area
Purchase History
| Date | Buyer | Sale Price | Title Company |
|---|---|---|---|
| Sfr Acquisitions 3 Llc | $355,000 | Fidelity National Title |
Mortgage History
| Date | Status | Borrower | Loan Amount |
|---|---|---|---|
| Previous Owner | Jones Mark J | $144,000 | |
| Previous Owner | Jones Mark J | $132,000 | |
| Previous Owner | Jones Mark J | $164,500 | |
| Previous Owner | Jones Mark J | $165,000 | |
| Previous Owner | Jones Mark J | $80,000 |
Property History
| Date | Event | Price | Change | Sq Ft Price |
|---|---|---|---|---|
| 07/07/2022 07/07/22 | Sold | $355,000 | +4.4% | $150 / Sq Ft |
| 06/13/2022 06/13/22 | Pending | -- | -- | -- |
| 06/08/2022 06/08/22 | For Sale | $339,900 | 0.0% | $143 / Sq Ft |
| 05/29/2022 05/29/22 | Pending | -- | -- | -- |
| 05/21/2022 05/21/22 | For Sale | $339,900 | -- | $143 / Sq Ft |
Tax History Compared to Growth
Tax History
| Year | Tax Paid | Tax Assessment Tax Assessment Total Assessment is a certain percentage of the fair market value that is determined by local assessors to be the total taxable value of land and additions on the property. | Land | Improvement |
|---|---|---|---|---|
| 2023 | $8,233 | $103,819 | $26,927 | $76,892 |
| 2022 | $6,851 | $93,243 | $24,184 | $69,059 |
| 2021 | $6,494 | $87,143 | $22,602 | $64,541 |
| 2020 | $6,396 | $84,671 | $21,961 | $62,710 |
| 2019 | $6,172 | $80,677 | $20,925 | $59,752 |
| 2018 | $5,906 | $75,800 | $19,660 | $56,140 |
| 2017 | $5,728 | $72,033 | $18,683 | $53,350 |
| 2016 | $6,116 | $74,354 | $17,819 | $56,535 |
| 2015 | $5,791 | $69,652 | $16,692 | $52,960 |
| 2014 | $5,791 | $67,193 | $16,103 | $51,090 |
| 2013 | $5,791 | $67,193 | $16,103 | $51,090 |
Agents Affiliated with this Home
-
Victoria Dillon

Seller's Agent in 2022
Victoria Dillon
RE/MAX
(815) 545-2121
3 in this area
49 Total Sales
-
Chayanta Spaniol

Buyer's Agent in 2022
Chayanta Spaniol
Chayanta Spaniol
(630) 699-2111
1 in this area
139 Total Sales
Map
Source: Midwest Real Estate Data (MRED)
MLS Number: 11404581
APN: 03-36-102-016
- 2801 Wilshire Blvd
- 405 Farmington Ave
- 2601 Commonwealth Ave
- 2420 Satellite Dr
- 114 Lavidia Blvd
- 2625 Essington Rd Unit 2625
- 2516 Tulip Ln
- 2504 Lotus Ln
- 1900 Essington Rd
- 2634 Harbor Dr Unit 2634
- 2623 Essington Rd
- 2013 Graystone Dr
- 3226 Thomas Hickey Dr
- 2367 Carnation Dr Unit 301A
- 2385 Jorie Ct
- 3357 D Hutchison Ave
- 2564 Plainfield Rd
- 2445 Plainfield Rd
- 2340 Carnation Dr Unit 321E
- 2443 Plainfield Rd
- 3004 Somme Ct
- 3002 Somme Ct
- 3006 Somme Ct
- 3005 Vimy Ridge Dr
- 3003 Vimy Ridge Dr
- 3007 Vimy Ridge Dr
- 3008 Somme Ct
- 3000 Somme Ct
- 2323 Golfview Dr
- 3005 Somme Ct
- 3007 Somme Ct
- 3003 Somme Ct
- 3009 Somme Ct
- 2321 Golfview Dr
- 3009 Vimy Ridge Dr
- 3001 Somme Ct
- 3011 Somme Ct
- 3010 Somme Ct
- 2329 Golfview Dr
- 3006 Vimy Ridge Dr
