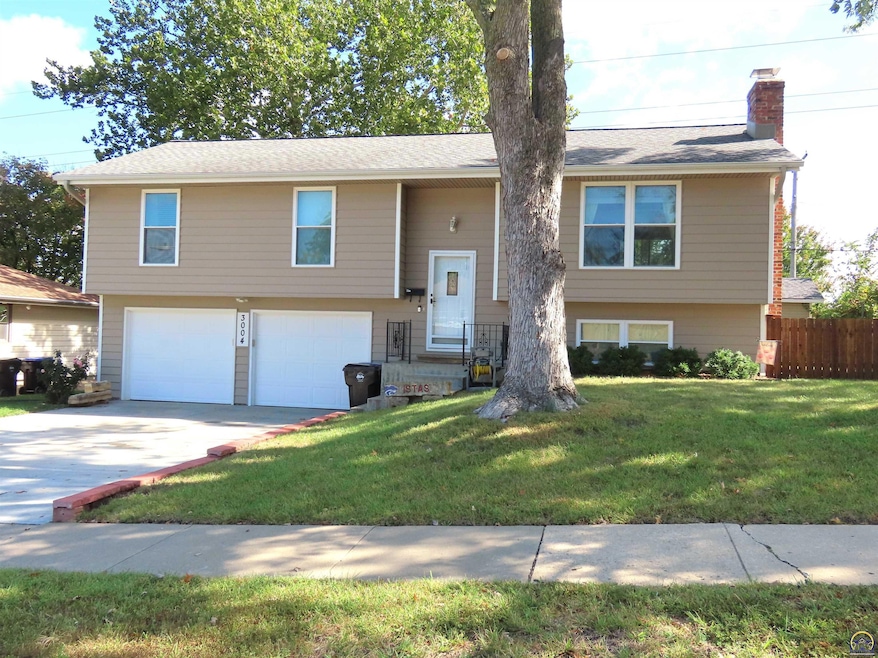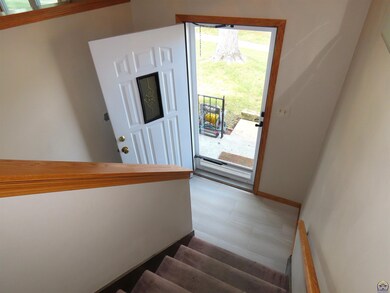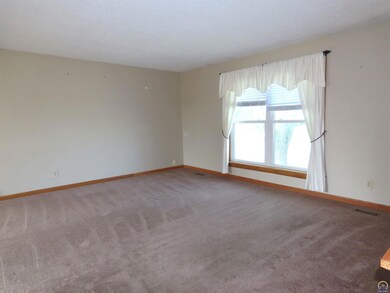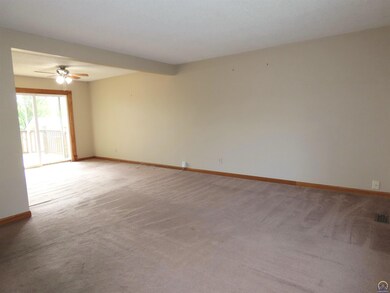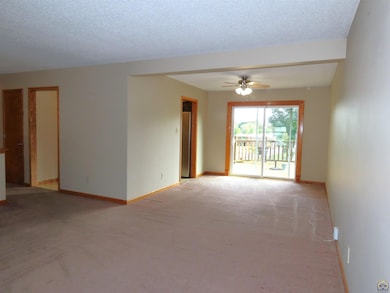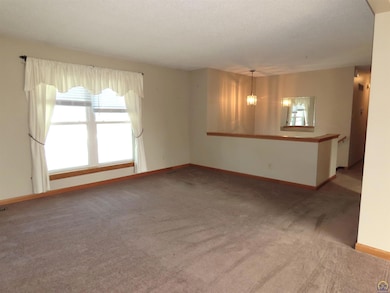3004 SW Eveningside Dr Topeka, KS 66614
West Topeka NeighborhoodEstimated payment $1,381/month
Highlights
- Deck
- 2 Car Attached Garage
- Living Room
- No HOA
- Patio
- Laundry Room
About This Home
Meticulously maintained home with so much updated that you definitely will want to see this one quickly! Some updates include siding/windows/HVAC/water heater, stunning wood trim has been put throughout and so much more! Gorgeous easy-care landscape with fenced yard waiting for you to enjoy from a multi-level deck and patio system that is so cool that you will want to invite everyone over to enjoy with you! Even the storage shed has been updated with windows/siding/roof! Additional storage under the deck, in the oversized garage, plus tons of cabinets in laundry room and more! Enjoy winters in front of the fireplace or summers on the deck, this home has space for everyone and lots of places to sit quietly alone! Fantastic location makes this a must-see home! Seller is selling "as is," but the home is in great shape just needs a bit of flooring updated and you'll be all set! Spacious room sizes in the 3 bedrooms, 2.5 baths, main floor living areas and basement rec room! The basement rec room is a large L shape so you have room for everyone to spread out while still being together!
Listing Agent
Coldwell Banker American Home Brokerage Phone: 785-554-4092 License #SP00217482 Listed on: 10/08/2025

Home Details
Home Type
- Single Family
Est. Annual Taxes
- $2,973
Year Built
- Built in 1978
Lot Details
- 7,841 Sq Ft Lot
- Lot Dimensions are 70x115
Parking
- 2 Car Attached Garage
- Automatic Garage Door Opener
- Garage Door Opener
Home Design
- Architectural Shingle Roof
- Composition Roof
- Vinyl Siding
- Stick Built Home
Interior Spaces
- 1,677 Sq Ft Home
- Sheet Rock Walls or Ceilings
- Wood Burning Fireplace
- Fireplace With Gas Starter
- Living Room
- Dining Room
- Recreation Room with Fireplace
- Carpet
- Storm Doors
- Laundry Room
Kitchen
- Electric Range
- Range Hood
- Dishwasher
Bedrooms and Bathrooms
- 3 Bedrooms
Partially Finished Basement
- Fireplace in Basement
- Laundry in Basement
Outdoor Features
- Deck
- Patio
Schools
- Mceachron Elementary School
- French Middle School
- Topeka West High School
Community Details
- No Home Owners Association
- Arrowhead Heights Subdivision
Listing and Financial Details
- Assessor Parcel Number R58808
Map
Home Values in the Area
Average Home Value in this Area
Tax History
| Year | Tax Paid | Tax Assessment Tax Assessment Total Assessment is a certain percentage of the fair market value that is determined by local assessors to be the total taxable value of land and additions on the property. | Land | Improvement |
|---|---|---|---|---|
| 2025 | $2,973 | $22,810 | -- | -- |
| 2023 | $2,973 | $19,925 | $0 | $0 |
| 2022 | $2,684 | $17,950 | $0 | $0 |
| 2021 | $2,452 | $15,609 | $0 | $0 |
| 2020 | $2,285 | $14,725 | $0 | $0 |
| 2019 | $2,231 | $14,296 | $0 | $0 |
| 2018 | $2,167 | $13,880 | $0 | $0 |
| 2017 | $2,172 | $13,880 | $0 | $0 |
| 2014 | $2,193 | $13,880 | $0 | $0 |
Property History
| Date | Event | Price | List to Sale | Price per Sq Ft |
|---|---|---|---|---|
| 10/10/2025 10/10/25 | Pending | -- | -- | -- |
| 10/08/2025 10/08/25 | For Sale | $215,000 | -- | $128 / Sq Ft |
Purchase History
| Date | Type | Sale Price | Title Company |
|---|---|---|---|
| Warranty Deed | -- | Lawyers Title Of Topeka Inc |
Mortgage History
| Date | Status | Loan Amount | Loan Type |
|---|---|---|---|
| Closed | $92,000 | New Conventional |
Source: Sunflower Association of REALTORS®
MLS Number: 241694
APN: 145-15-0-20-07-003-000
- 4741 SW Twilight Dr
- 4426 SW 29th Terrace
- 4300 SW 30th St
- 4236 SW Twilight Dr
- 2707 SW Burnett Rd
- 4918 SW 28th St
- 4200 SW 28th Terrace
- 2914 SW Lydia Ave
- 3002 SW Lydia Ave
- 5120 SW 32nd Terrace
- 4130 SW 33rd Terrace
- 4828 SW Cochise Ave
- 4847 SW Cochise Ave
- 5218 SW 28th St
- 2425 SW James St
- 3904 SW 26th St
- 4001 SW 33rd Terrace
- 3429 SW Moundview Dr
- 2401 SW James St
- 3609 SW Eveningside Dr
